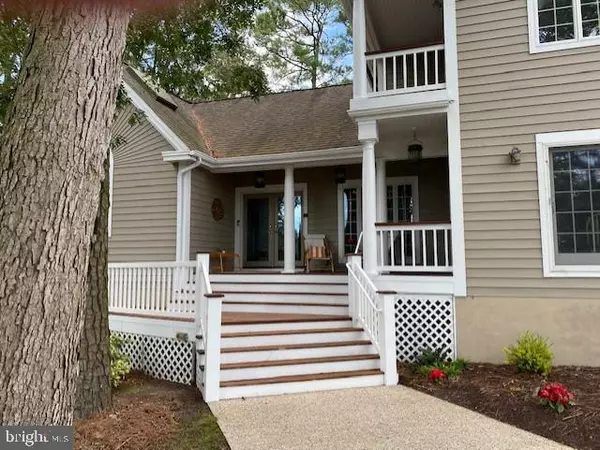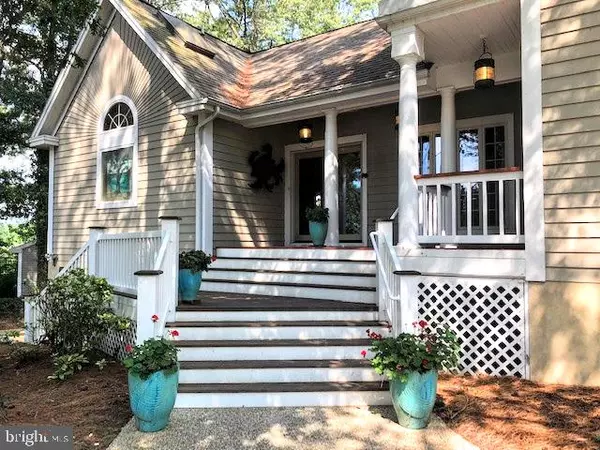$610,000
$649,900
6.1%For more information regarding the value of a property, please contact us for a free consultation.
4 Beds
3 Baths
3,400 SqFt
SOLD DATE : 03/05/2021
Key Details
Sold Price $610,000
Property Type Single Family Home
Sub Type Detached
Listing Status Sold
Purchase Type For Sale
Square Footage 3,400 sqft
Price per Sqft $179
Subdivision Swann Estates
MLS Listing ID DESU134188
Sold Date 03/05/21
Style Coastal
Bedrooms 4
Full Baths 2
Half Baths 1
HOA Fees $30/mo
HOA Y/N Y
Abv Grd Liv Area 2,600
Originating Board BRIGHT
Year Built 1989
Annual Tax Amount $1,298
Tax Year 2019
Lot Size 1.260 Acres
Acres 1.26
Lot Dimensions 0.00 x 0.00
Property Description
Lovely custom built waterfront home nestled in the woods in quiet Swann Estates. Unique floor plan entails open galley kitchen with large tiled breakfast nook and pantry, half bath, entry and dining room with skylights, cathedral wooden ceilings, hardwood floors , living room with fireplace and first floor master with separate shower and tub, all with large windows allowing lots of light and water views. Second floor has two bedrooms with balconies, and a bath: walk out lower level with plenty of storage, sitting room/office and 4th bedroom with wood stove and more water views. Mature landscaped yard with garden pond and shed, circular driveway and two car garage. HOA fee is only $350/yr.
Location
State DE
County Sussex
Area Baltimore Hundred (31001)
Zoning A
Rooms
Basement Full, Garage Access, Outside Entrance, Partially Finished
Main Level Bedrooms 1
Interior
Interior Features Ceiling Fan(s), Chair Railings, Crown Moldings, Breakfast Area, Entry Level Bedroom, Floor Plan - Open, Kitchen - Island, Primary Bath(s), Pantry, Skylight(s), Walk-in Closet(s), Window Treatments, Wood Floors
Hot Water Propane
Heating Forced Air
Cooling Central A/C
Flooring Ceramic Tile, Carpet, Hardwood
Fireplaces Number 1
Fireplaces Type Wood
Equipment Built-In Microwave, Central Vacuum, Dishwasher, Disposal, Dryer - Electric, Exhaust Fan, Oven/Range - Gas, Refrigerator, Washer, Water Heater
Fireplace Y
Window Features Screens,Skylights,Atrium
Appliance Built-In Microwave, Central Vacuum, Dishwasher, Disposal, Dryer - Electric, Exhaust Fan, Oven/Range - Gas, Refrigerator, Washer, Water Heater
Heat Source Propane - Owned
Laundry Main Floor
Exterior
Exterior Feature Patio(s), Deck(s), Screened
Parking Features Garage - Side Entry, Garage Door Opener, Inside Access
Garage Spaces 2.0
Amenities Available Lake, Water/Lake Privileges
Water Access Y
Water Access Desc Canoe/Kayak,Fishing Allowed,Personal Watercraft (PWC),Private Access
View Water
Roof Type Asbestos Shingle
Accessibility None
Porch Patio(s), Deck(s), Screened
Road Frontage Private
Attached Garage 2
Total Parking Spaces 2
Garage Y
Building
Story 2
Foundation Slab
Sewer Public Sewer
Water Well
Architectural Style Coastal
Level or Stories 2
Additional Building Above Grade, Below Grade
Structure Type Dry Wall,Cathedral Ceilings,Vaulted Ceilings,Wood Ceilings
New Construction N
Schools
School District Indian River
Others
Senior Community No
Tax ID 533-12.00-332.00
Ownership Fee Simple
SqFt Source Estimated
Acceptable Financing Cash, Conventional
Horse Property N
Listing Terms Cash, Conventional
Financing Cash,Conventional
Special Listing Condition Standard
Read Less Info
Want to know what your home might be worth? Contact us for a FREE valuation!

Our team is ready to help you sell your home for the highest possible price ASAP

Bought with Tracy L. Reddell • Coldwell Banker Realty







