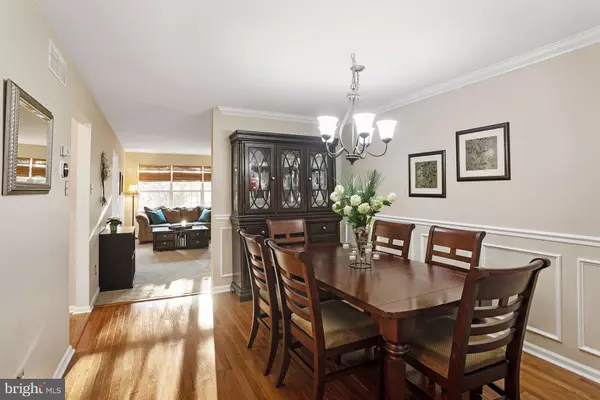$290,000
$285,000
1.8%For more information regarding the value of a property, please contact us for a free consultation.
3 Beds
3 Baths
1,574 SqFt
SOLD DATE : 01/28/2020
Key Details
Sold Price $290,000
Property Type Townhouse
Sub Type Interior Row/Townhouse
Listing Status Sold
Purchase Type For Sale
Square Footage 1,574 sqft
Price per Sqft $184
Subdivision Charlestowne
MLS Listing ID PAMC632990
Sold Date 01/28/20
Style Colonial
Bedrooms 3
Full Baths 2
Half Baths 1
HOA Fees $106/mo
HOA Y/N Y
Abv Grd Liv Area 1,574
Originating Board BRIGHT
Year Built 1998
Annual Tax Amount $3,972
Tax Year 2020
Lot Size 2,889 Sqft
Acres 0.07
Lot Dimensions x 0.00
Property Description
Just listed in the charming Charlestowne development! The current owners have done major, marvelous improvements since they purchased this three bedroom, two and a half bath home. Enter this stone front townhome to a two story foyer with a turned staircase, hardwood floors and a large coat closet. Continue to the formal dining room with the hardwood floors, upgraded chandelier, crown molding, wainscoting and a chair rail. The hardwood flooring continues into the kitchen with ample cabinets, stainless steel appliances including built in microwave, newer self cleaning gas stove, French door refrigerator, and dishwasher. The nice size pantry closet is near the eat in area which has a chair rail and sliding glass door to deck. Deck boards were recently replaced. Enjoy the very private view of adjoining treed open space. The family room is carpeted and has a triple window. The second floor has a master suite with large bedroom, huge walk in closet with organizer including drawer unit. Bath with whirlpool tub, double sinks, ceramic tile floor and separate shower with rain forest shower head. Full second bathroom was beautifully re-done (2018) with tile floor, new white vanity, medicine cabinet and deep tub with decorator tile. The two other bedrooms feature ceiling fans and double closets with organizers. Also on this level are a linen closet and the laundry closet. The lower level has a large finished area with newer plank type ceramic floor and lots of closet space including a cedar closet. The unfinished area actually has a vinyl floor. Brand new EcoBee thermostat that controls the HVAC system (both installed 2019) as well as automatically adjusting the whole house humidifier. One car attached garage and plenty of space for 2 cars to park in the driveway. Close to 476, great restaurants, services and shopping. North Penn School District, Nash Elementary!!
Location
State PA
County Montgomery
Area Towamencin Twp (10653)
Zoning MRC
Rooms
Other Rooms Dining Room, Primary Bedroom, Bedroom 2, Bedroom 3, Kitchen, Family Room, Recreation Room
Basement Full, Fully Finished
Interior
Heating Forced Air
Cooling Central A/C
Equipment Built-In Microwave, Dishwasher, Oven - Self Cleaning, Oven/Range - Gas, Refrigerator, Stainless Steel Appliances, Washer, Dryer, Humidifier
Appliance Built-In Microwave, Dishwasher, Oven - Self Cleaning, Oven/Range - Gas, Refrigerator, Stainless Steel Appliances, Washer, Dryer, Humidifier
Heat Source Natural Gas
Exterior
Parking Features Inside Access, Garage - Front Entry
Garage Spaces 1.0
Water Access N
Accessibility None
Attached Garage 1
Total Parking Spaces 1
Garage Y
Building
Story 2
Sewer Public Sewer
Water Public
Architectural Style Colonial
Level or Stories 2
Additional Building Above Grade, Below Grade
New Construction N
Schools
Elementary Schools General Nash
Middle Schools Pennfield
High Schools North Penn Senior
School District North Penn
Others
HOA Fee Include Common Area Maintenance,Snow Removal,Trash
Senior Community No
Tax ID 53-00-06243-814
Ownership Fee Simple
SqFt Source Assessor
Special Listing Condition Standard
Read Less Info
Want to know what your home might be worth? Contact us for a FREE valuation!

Our team is ready to help you sell your home for the highest possible price ASAP

Bought with Graceann Tinney • Keller Williams Real Estate - Newtown







