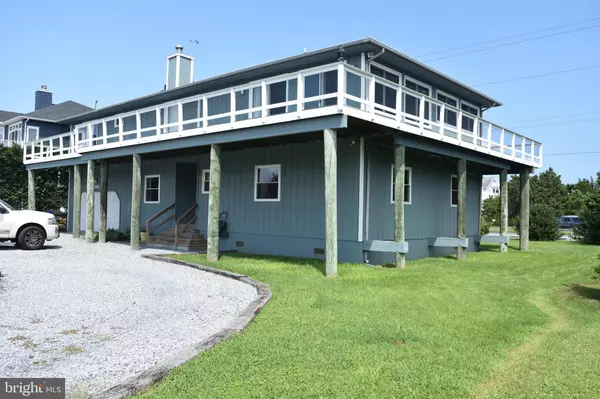$892,500
$949,000
6.0%For more information regarding the value of a property, please contact us for a free consultation.
5 Beds
3 Baths
1,624 SqFt
SOLD DATE : 03/19/2020
Key Details
Sold Price $892,500
Property Type Single Family Home
Sub Type Detached
Listing Status Sold
Purchase Type For Sale
Square Footage 1,624 sqft
Price per Sqft $549
Subdivision Cotton Patch Hills
MLS Listing ID DESU151932
Sold Date 03/19/20
Style Contemporary
Bedrooms 5
Full Baths 3
HOA Fees $145/ann
HOA Y/N Y
Abv Grd Liv Area 1,624
Originating Board BRIGHT
Year Built 1984
Annual Tax Amount $1,582
Tax Year 2019
Lot Size 0.270 Acres
Acres 0.27
Lot Dimensions 100.00 x 120.00
Property Description
Spectacular 5 bedroom, 3 bath home facing Cove. Recent updates including all new LVP flooring and fresh paint throughout. Fantastic wrap around low maintenance deck with amazing views.Open layout with updated kitchen with newer Stainless appliances and granite countertops. New windows recently installed throughout. High Efficiency duel system, cooling/heating. Community has access rights to both Ocean beach area and boating ramp and docks on bay side. Built-in Dumbwaiter to help bring your groceries in from the lower level up to the kitchen. Oversized two car garage with its own HVAC unit. Outdoor shower for rinsing off when getting back from the nearby beach which is within walking distance. Lush, open flat back yard great for outdoor activities. Tennis courts and boat ramps/docks are within a few hundred feet from front door. Lots of driveway parking to accommodate your guests. Great Rental potential. Don't miss scheduling this one, it is very clean, ready for quick occupation and priced to sell! Make it yours today!
Location
State DE
County Sussex
Area Baltimore Hundred (31001)
Zoning 319
Direction West
Rooms
Other Rooms Living Room, Primary Bedroom, Sitting Room, Bedroom 2, Bedroom 3, Bedroom 4, Kitchen, Bedroom 1
Main Level Bedrooms 3
Interior
Interior Features Bar, Ceiling Fan(s), Dining Area, Entry Level Bedroom, Family Room Off Kitchen, Floor Plan - Open, Primary Bath(s), Other
Hot Water Electric
Heating Heat Pump - Electric BackUp
Cooling Central A/C, Heat Pump(s), Multi Units, Zoned
Fireplaces Number 1
Equipment Built-In Microwave, Dishwasher, Disposal, ENERGY STAR Refrigerator, Oven/Range - Electric, Range Hood, Stainless Steel Appliances
Window Features Screens,Double Pane
Appliance Built-In Microwave, Dishwasher, Disposal, ENERGY STAR Refrigerator, Oven/Range - Electric, Range Hood, Stainless Steel Appliances
Heat Source Electric
Exterior
Parking Features Additional Storage Area, Garage - Front Entry, Garage Door Opener, Inside Access, Oversized
Garage Spaces 2.0
Amenities Available Boat Dock/Slip, Boat Ramp, Beach, Tennis Courts, Water/Lake Privileges, Marina/Marina Club
Water Access N
View Water, Marina, Bay
Roof Type Architectural Shingle
Street Surface Paved,Black Top
Accessibility 32\"+ wide Doors, 36\"+ wide Halls, Hearing Mod
Attached Garage 2
Total Parking Spaces 2
Garage Y
Building
Lot Description Landscaping, Level, No Thru Street, Rear Yard
Story 2
Foundation Slab
Sewer Public Sewer
Water Public
Architectural Style Contemporary
Level or Stories 2
Additional Building Above Grade, Below Grade
Structure Type Cathedral Ceilings,Beamed Ceilings
New Construction N
Schools
Elementary Schools Lord Baltimore
Middle Schools Selbyville
High Schools Indian River
School District Indian River
Others
Pets Allowed Y
HOA Fee Include Common Area Maintenance
Senior Community No
Tax ID 134-05.00-140.00
Ownership Fee Simple
SqFt Source Assessor
Acceptable Financing Cash, Conventional, FHA, VA
Listing Terms Cash, Conventional, FHA, VA
Financing Cash,Conventional,FHA,VA
Special Listing Condition Standard
Pets Allowed No Pet Restrictions
Read Less Info
Want to know what your home might be worth? Contact us for a FREE valuation!

Our team is ready to help you sell your home for the highest possible price ASAP

Bought with Gary J. Heil • Keller Williams Realty Wilmington







