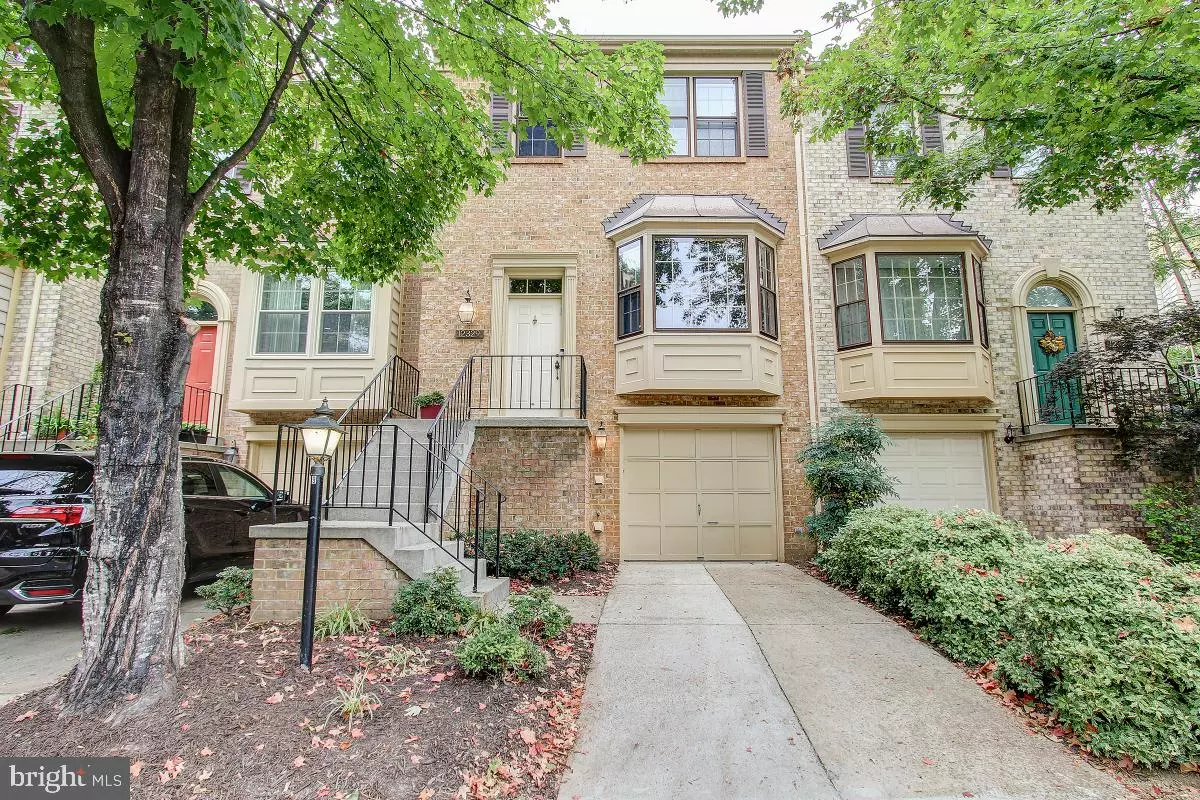$470,000
$475,000
1.1%For more information regarding the value of a property, please contact us for a free consultation.
3 Beds
4 Baths
2,028 SqFt
SOLD DATE : 03/06/2020
Key Details
Sold Price $470,000
Property Type Townhouse
Sub Type Interior Row/Townhouse
Listing Status Sold
Purchase Type For Sale
Square Footage 2,028 sqft
Price per Sqft $231
Subdivision Potomac Grove
MLS Listing ID MDMC683458
Sold Date 03/06/20
Style Traditional
Bedrooms 3
Full Baths 2
Half Baths 2
HOA Fees $99/mo
HOA Y/N Y
Abv Grd Liv Area 2,028
Originating Board BRIGHT
Year Built 1989
Annual Tax Amount $4,554
Tax Year 2019
Lot Size 1,674 Sqft
Acres 0.04
Property Description
Welcome to your new beautiful brick-front town home that boasts one of a kind columns in the main family room area with a custom built in cabinet, entertainment center, and recessed lighting. Owners have lovingly cared for this home and made renovations that make the home functional and fabulous for you and your guests. Nestled in a quaint neighborhood of North Potomac, this meticulously maintained home has 3 Bedrooms upstairs, 2 full baths, and 2 half baths. The main level bathroom is a boutique-style powder room. The kitchen has cherry wood, honey stained custom cabinets, a sub-zero fridge and a pantry-slider organizational system. The double oven range is working double for you when you need two things cooking at different temperatures. You'll enjoy easy cleaning with granite counters and backsplash and you can have your morning/afternoon tea or coffee in the reading/breakfast nook right off the kitchen. The large backyard deck is made of low-maintenance Azek composite material where you can enjoy a quiet backyard that backs to a row of trees that offer privacy. Heading upstairs, you will find plush Mohawk SmartStrand Silk carpeting with a lifetime warranty. The Master bedroom has vaulted ceilings, and a beautifully renovated master bath with skylights, custom lighting, dual shower, double vanity, and high-end backlit mirrors. Hallway bath renovated in 2017. Head to the basement where there is a walkout to the backyard patio and the living area is awaiting a cozy night in by the warm fireplace for plenty of movie nights. Laundry Room with extra storage. HVAC system includes a whole house air filtration system. Hot water heater - 2016. Chimney recently cleaned and cap/crown replaced. For additional piece of mind, Sellers are providing home warranty to Buyers. Great location - close to shopping at the Kentlands, library and commuter routes.
Location
State MD
County Montgomery
Zoning R200
Rooms
Other Rooms Living Room, Dining Room, Primary Bedroom, Bedroom 2, Bedroom 3, Kitchen, Foyer, Laundry, Recreation Room, Storage Room, Bathroom 2, Primary Bathroom, Half Bath
Basement Walkout Level, Fully Finished, Interior Access, Outside Entrance, Rear Entrance
Interior
Interior Features Attic, Built-Ins, Carpet, Ceiling Fan(s), Chair Railings, Crown Moldings, Floor Plan - Traditional, Kitchen - Eat-In, Kitchen - Gourmet, Kitchen - Table Space, Primary Bath(s), Pantry, Recessed Lighting, Skylight(s), Wainscotting, Wet/Dry Bar, Window Treatments
Hot Water Electric
Heating Heat Pump(s)
Cooling Central A/C
Flooring Hardwood, Carpet, Tile/Brick
Fireplaces Number 1
Fireplaces Type Fireplace - Glass Doors
Equipment Built-In Microwave, Dishwasher, Disposal, Dryer, Exhaust Fan, Extra Refrigerator/Freezer, Icemaker, Oven/Range - Electric, Refrigerator, Washer, Water Heater
Furnishings No
Fireplace Y
Window Features Bay/Bow,Screens,Sliding,Skylights
Appliance Built-In Microwave, Dishwasher, Disposal, Dryer, Exhaust Fan, Extra Refrigerator/Freezer, Icemaker, Oven/Range - Electric, Refrigerator, Washer, Water Heater
Heat Source Electric
Laundry Lower Floor, Has Laundry
Exterior
Exterior Feature Deck(s), Patio(s)
Parking Features Garage Door Opener, Garage - Front Entry, Basement Garage
Garage Spaces 1.0
Utilities Available Fiber Optics Available, Phone, Cable TV Available
Amenities Available Tot Lots/Playground
Water Access N
View Trees/Woods
Roof Type Shingle
Accessibility None
Porch Deck(s), Patio(s)
Attached Garage 1
Total Parking Spaces 1
Garage Y
Building
Story 3+
Sewer Public Sewer
Water Public
Architectural Style Traditional
Level or Stories 3+
Additional Building Above Grade, Below Grade
New Construction N
Schools
Elementary Schools Jones Lane
Middle Schools Ridgeview
High Schools Quince Orchard
School District Montgomery County Public Schools
Others
Pets Allowed Y
HOA Fee Include Common Area Maintenance,Management,Snow Removal,Trash
Senior Community No
Tax ID 160602739764
Ownership Fee Simple
SqFt Source Estimated
Security Features Carbon Monoxide Detector(s),Electric Alarm,Security System
Acceptable Financing Cash, Conventional, FHA
Horse Property N
Listing Terms Cash, Conventional, FHA
Financing Cash,Conventional,FHA
Special Listing Condition Standard
Pets Allowed No Pet Restrictions
Read Less Info
Want to know what your home might be worth? Contact us for a FREE valuation!

Our team is ready to help you sell your home for the highest possible price ASAP

Bought with David Adebayo • ERA Realty Group







