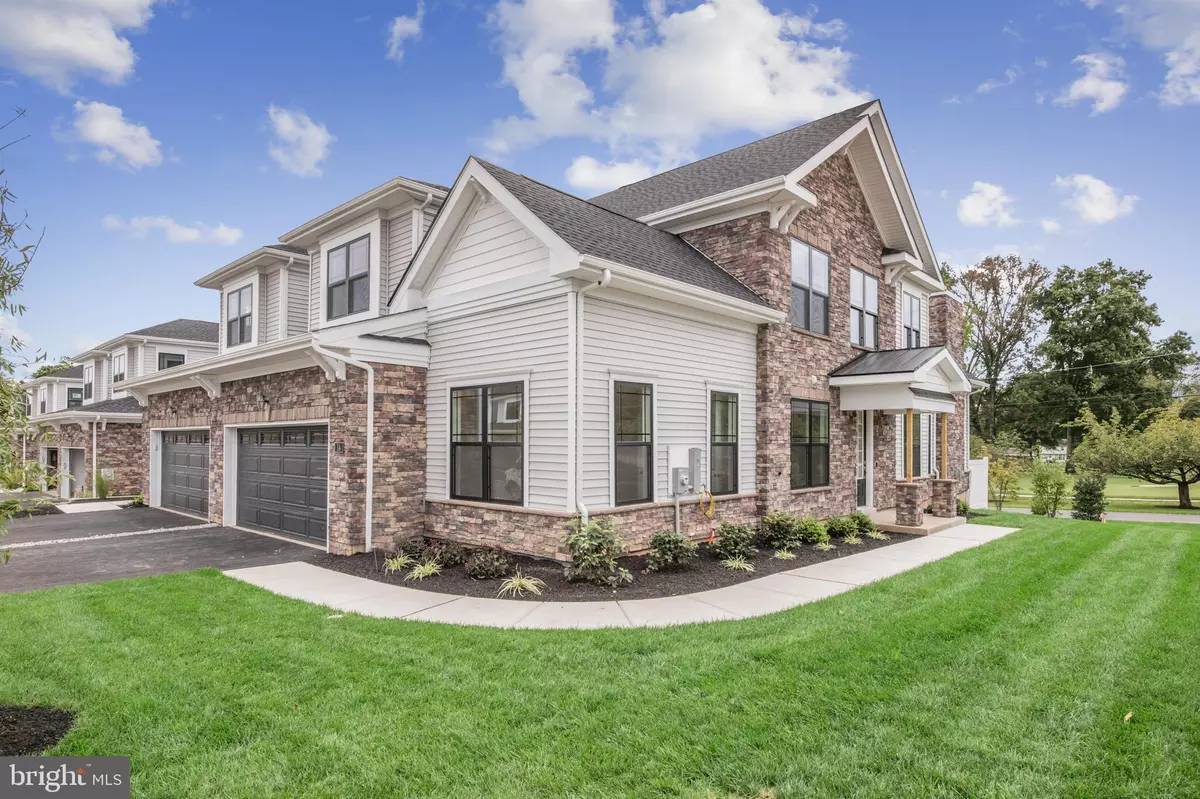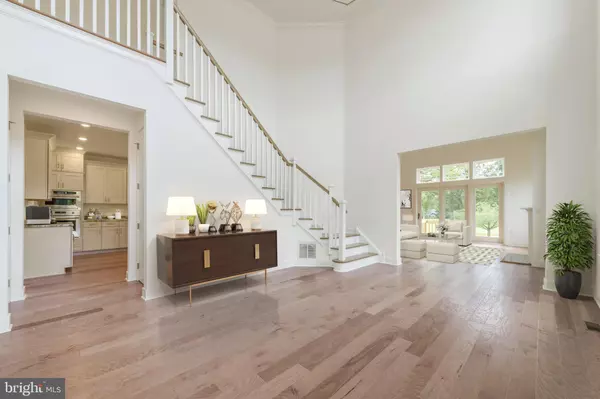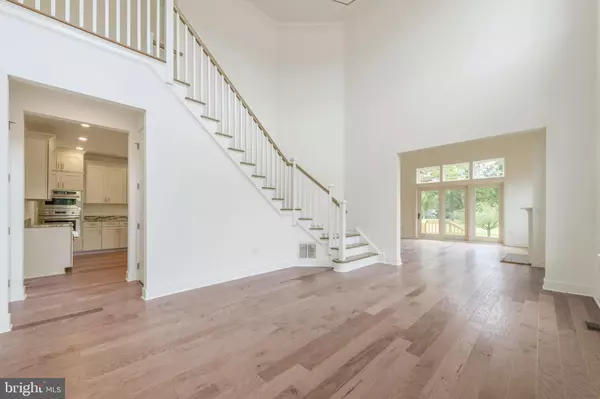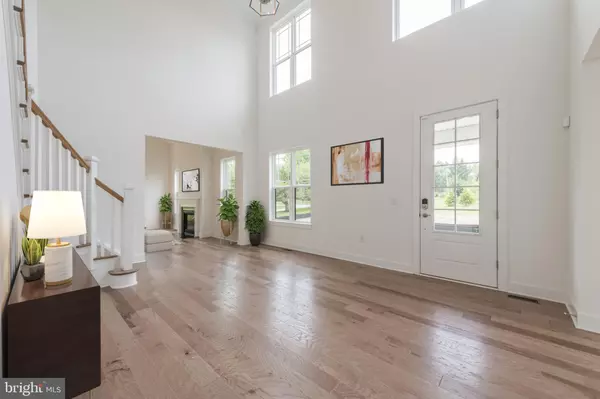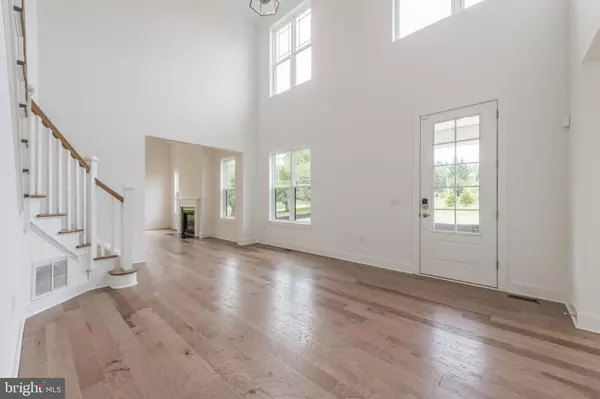$599,900
$599,900
For more information regarding the value of a property, please contact us for a free consultation.
3 Beds
3 Baths
2,891 SqFt
SOLD DATE : 01/31/2020
Key Details
Sold Price $599,900
Property Type Single Family Home
Sub Type Detached
Listing Status Sold
Purchase Type For Sale
Square Footage 2,891 sqft
Price per Sqft $207
Subdivision Venue At Cobblestone Creek
MLS Listing ID NJME284458
Sold Date 01/31/20
Style Contemporary
Bedrooms 3
Full Baths 2
Half Baths 1
HOA Fees $372/mo
HOA Y/N Y
Abv Grd Liv Area 2,891
Originating Board BRIGHT
Year Built 2019
Annual Tax Amount $15,000
Tax Year 2018
Lot Size 5,881 Sqft
Acres 0.14
Lot Dimensions 0.00 x 0.00
Property Description
Live the dream! New construction 55+ community located at the entrance of the former Green Acres Country Club now known as Venue at Cobblestone Creek! Move in ready, bright and open layout and just enough space to be cozy yet spacious! All owners will have Cobblestone Creek Country Club Social Membership as part of your monthly HOA fee of $372 which includes access to the 30,000 sq ft clubhouse complete with fitness center, yoga studio, outdoor pool and tots lot. Also includes access to the club's casual indoor/outdoor restaurant overlooking the 19th hole. Additional Golf & Tennis memberships are available at additional membership fee. This West facing Pebble Beach floor plan is the second largest model with Master Suite upstairs and Study downstairs which can double as a main level bedroom. Huge Foyer is grand, sun-filled and oh so welcoming. 5" hickory hardwood floors on main level. To the left is the Powder Room to Study. To the right is the Family Room with gas fireplace. The coffered ceiling Dining Room full of windows and looks out onto the golf course opens to a fabulous Kitchen with loads of 42" cabinets, huge granite island and stainless steel appliances. Better yet, the exhaust fan vents directly out and pantry is ever so spacious. Mudroom is roomy and very practical! Upstairs, all three bedrooms are well-lit and ample in floor and closet space. This Wi-Fi CERTIFIED home includes a Ring video doorbell and Sonos. Lennar will credit a buyer up to $15K towards their closing costs if buyers use Eagle Home Mortgage, Lennar's in house lender AND settle by 11/27/19. This and decorated models are OPEN daily 10a-6p just call me to see all models!
Location
State NJ
County Mercer
Area Lawrence Twp (21107)
Zoning R-1
Direction West
Rooms
Other Rooms Dining Room, Primary Bedroom, Bedroom 2, Bedroom 3, Kitchen, Family Room, Basement, Foyer, Study
Basement Poured Concrete, Rough Bath Plumb
Interior
Interior Features Attic, Carpet, Floor Plan - Open, Kitchen - Eat-In, Kitchen - Island, Primary Bath(s), Pantry, Recessed Lighting, Sprinkler System, Walk-in Closet(s), Wood Floors
Hot Water Natural Gas
Heating Forced Air
Cooling Central A/C
Flooring Hardwood, Carpet, Ceramic Tile
Fireplaces Number 1
Fireplaces Type Gas/Propane
Equipment Built-In Microwave, Dishwasher, Cooktop, Exhaust Fan, Oven - Double, Refrigerator, Stainless Steel Appliances, Water Heater
Furnishings No
Fireplace Y
Appliance Built-In Microwave, Dishwasher, Cooktop, Exhaust Fan, Oven - Double, Refrigerator, Stainless Steel Appliances, Water Heater
Heat Source Natural Gas
Exterior
Parking Features Garage - Front Entry
Garage Spaces 4.0
Utilities Available Cable TV Available, Fiber Optics Available, Natural Gas Available, Phone Available, Sewer Available, Water Available
Amenities Available Club House, Pool - Outdoor, Fitness Center, Swimming Pool, Tot Lots/Playground
Water Access N
View Golf Course
Roof Type Asphalt,Pitched
Accessibility None
Attached Garage 2
Total Parking Spaces 4
Garage Y
Building
Story 2
Foundation Concrete Perimeter, Slab
Sewer Public Sewer
Water Public
Architectural Style Contemporary
Level or Stories 2
Additional Building Above Grade, Below Grade
Structure Type Dry Wall
New Construction Y
Schools
School District Lawrence Township Public Schools
Others
Pets Allowed Y
HOA Fee Include Common Area Maintenance,Pool(s),Other,Snow Removal
Senior Community Yes
Age Restriction 55
Tax ID 07-03004-00214
Ownership Fee Simple
SqFt Source Assessor
Special Listing Condition Standard
Pets Allowed Number Limit
Read Less Info
Want to know what your home might be worth? Contact us for a FREE valuation!

Our team is ready to help you sell your home for the highest possible price ASAP

Bought with Margaret G. House • BHHS Fox & Roach - Robbinsville


