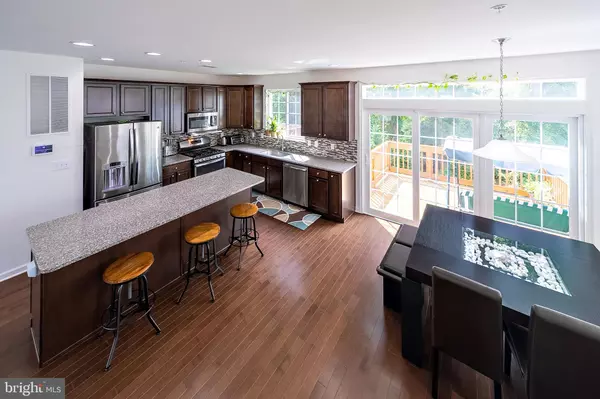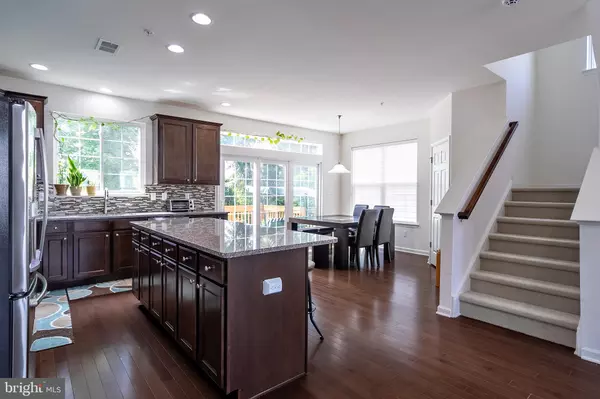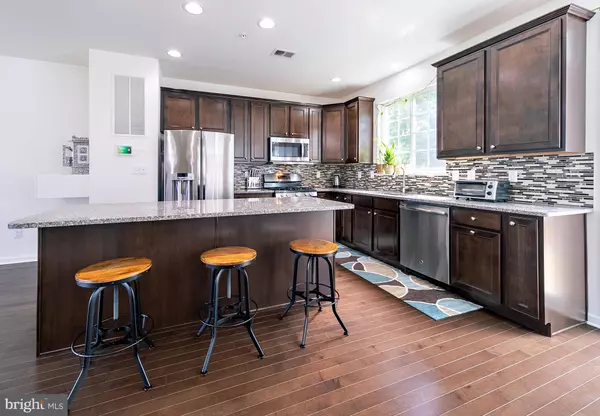$412,500
$420,000
1.8%For more information regarding the value of a property, please contact us for a free consultation.
3 Beds
4 Baths
2,262 SqFt
SOLD DATE : 03/09/2020
Key Details
Sold Price $412,500
Property Type Townhouse
Sub Type End of Row/Townhouse
Listing Status Sold
Purchase Type For Sale
Square Footage 2,262 sqft
Price per Sqft $182
Subdivision Big Oak Crossing
MLS Listing ID PABU477798
Sold Date 03/09/20
Style Colonial
Bedrooms 3
Full Baths 2
Half Baths 2
HOA Fees $180/mo
HOA Y/N Y
Abv Grd Liv Area 2,262
Originating Board BRIGHT
Year Built 2014
Annual Tax Amount $8,399
Tax Year 2020
Lot Dimensions 0.00 x 0.00
Property Description
Exceptional! Move right into this turn-key, end unit townhome in desirable Big Oak Crossing. Built in 2015 by K. Hovnanian this home boasts many beautiful upgrades throughout. The lower level of this townhome has a 2-car garage featuring epoxy floor, pegboard on the walls and customer overhead shelves. Lower level also features a family room with upgraded carpeting, powder room, projector mounted on the ceiling and wiring completed for a 5.1 home theater system. Heading up the stairs to the main floor you will immediately be impressed with the upgraded hardwood flooring throughout, custom kitchen with granite countertops, upgraded cabinets, stainless steel appliances, large island with seating & breakfast room. The main level also has a large great room, powder room, ample closet space and loads of natural light. Upstairs you will find a large master bedroom suite with a tray ceiling and upgraded master bathroom. Master bedroom also features a spacious walk in closet with custom shelving. Additionally, upstairs there are two large bedrooms, an upgraded hall bath and a laundry closet. Easy access to Route 1, 1-95 and the PA turnpike. Close proximity to numerous stores, restaurants and movie theatres.
Location
State PA
County Bucks
Area Middletown Twp (10122)
Zoning M1
Interior
Heating Forced Air
Cooling Central A/C
Fireplace N
Heat Source Natural Gas
Exterior
Parking Features Garage - Front Entry
Garage Spaces 2.0
Water Access N
Accessibility None
Attached Garage 2
Total Parking Spaces 2
Garage Y
Building
Story 3+
Sewer Public Sewer
Water Public
Architectural Style Colonial
Level or Stories 3+
Additional Building Above Grade, Below Grade
New Construction N
Schools
School District Neshaminy
Others
Senior Community No
Tax ID 22-057-028-091
Ownership Fee Simple
SqFt Source Assessor
Special Listing Condition Standard
Read Less Info
Want to know what your home might be worth? Contact us for a FREE valuation!

Our team is ready to help you sell your home for the highest possible price ASAP

Bought with Caroline Lavenduski • Coldwell Banker Hearthside







