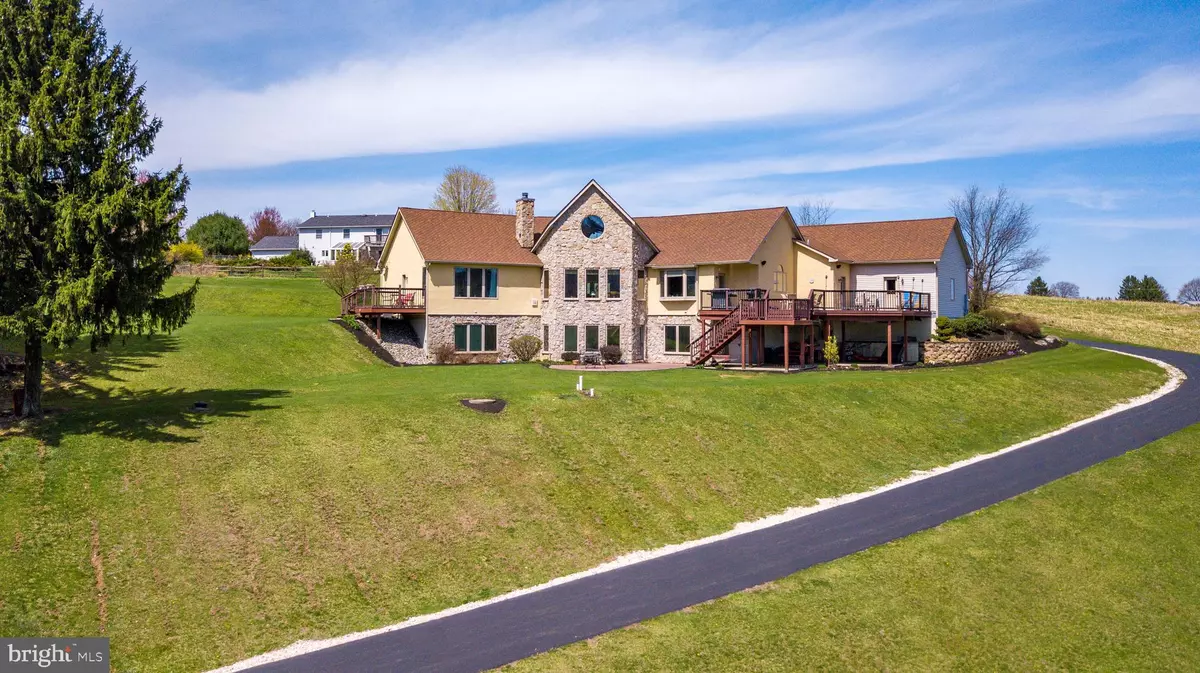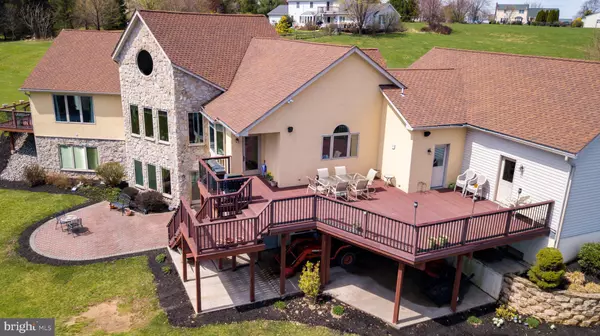$560,000
$575,000
2.6%For more information regarding the value of a property, please contact us for a free consultation.
4 Beds
4 Baths
5,334 SqFt
SOLD DATE : 05/15/2020
Key Details
Sold Price $560,000
Property Type Single Family Home
Sub Type Detached
Listing Status Sold
Purchase Type For Sale
Square Footage 5,334 sqft
Price per Sqft $104
Subdivision None Available
MLS Listing ID PALH110756
Sold Date 05/15/20
Style Contemporary,Ranch/Rambler
Bedrooms 4
Full Baths 3
Half Baths 1
HOA Y/N N
Abv Grd Liv Area 5,334
Originating Board BRIGHT
Year Built 2001
Annual Tax Amount $8,706
Tax Year 2019
Lot Size 3.854 Acres
Acres 3.85
Property Description
Setting high on a hill at the end of a long private drive, overlooking a stocked pond and views of the surrounding countryside, this gorgeous 4+ bedroom, 3.5 bath custom home has generous open spaces, high ceilings & an abundance of natural light flowing through more than 5000 sqft of living space. You'll discover spectacular views from every room as well as from both decks & the patio. Highlights of the home include Southern exposure, main level Great Room w/vaulted ceiling, exposed beams & floor to ceiling wood burning stone fireplace, as well as a beautiful family room, a recreation room with a wetbar and even a home theater in the walk-out lower level. The large 1st floor master suite has vaulted ceilings, and a luxury master bath with steam shower. And the design is perfect for an extended family situation. An over-sized 3 car garage w/work and approx 800 sq ft of storage area. And this private, quite country setting is just minutes to all major amenities, I-78 and Route 100.
Location
State PA
County Lehigh
Area Weisenberg Twp (12324)
Zoning R
Rooms
Other Rooms Living Room, Dining Room, Primary Bedroom, Bedroom 2, Bedroom 3, Bedroom 4, Kitchen, Family Room, Other, Utility Room, Primary Bathroom
Basement Full, Fully Finished
Main Level Bedrooms 1
Interior
Hot Water Natural Gas
Heating Forced Air
Cooling Central A/C
Flooring Hardwood, Ceramic Tile, Vinyl, Carpet
Fireplaces Number 2
Fireplaces Type Stone
Equipment Central Vacuum, Washer, Dryer, Dishwasher, Oven/Range - Gas, Refrigerator
Fireplace Y
Appliance Central Vacuum, Washer, Dryer, Dishwasher, Oven/Range - Gas, Refrigerator
Heat Source Natural Gas
Laundry Main Floor
Exterior
Exterior Feature Deck(s), Patio(s)
Parking Features Additional Storage Area
Garage Spaces 3.0
Water Access N
Roof Type Shingle
Accessibility None
Porch Deck(s), Patio(s)
Attached Garage 3
Total Parking Spaces 3
Garage Y
Building
Lot Description Pond, Stream/Creek
Story 2
Sewer On Site Septic
Water Well
Architectural Style Contemporary, Ranch/Rambler
Level or Stories 2
Additional Building Above Grade, Below Grade
Structure Type Cathedral Ceilings
New Construction N
Schools
High Schools Northwestern Lehigh
School District Northwestern Lehigh
Others
Senior Community No
Tax ID 544648301179-00001
Ownership Fee Simple
SqFt Source Assessor
Acceptable Financing Cash, Conventional
Horse Property N
Listing Terms Cash, Conventional
Financing Cash,Conventional
Special Listing Condition Standard
Read Less Info
Want to know what your home might be worth? Contact us for a FREE valuation!

Our team is ready to help you sell your home for the highest possible price ASAP

Bought with Non Member • Non Subscribing Office







