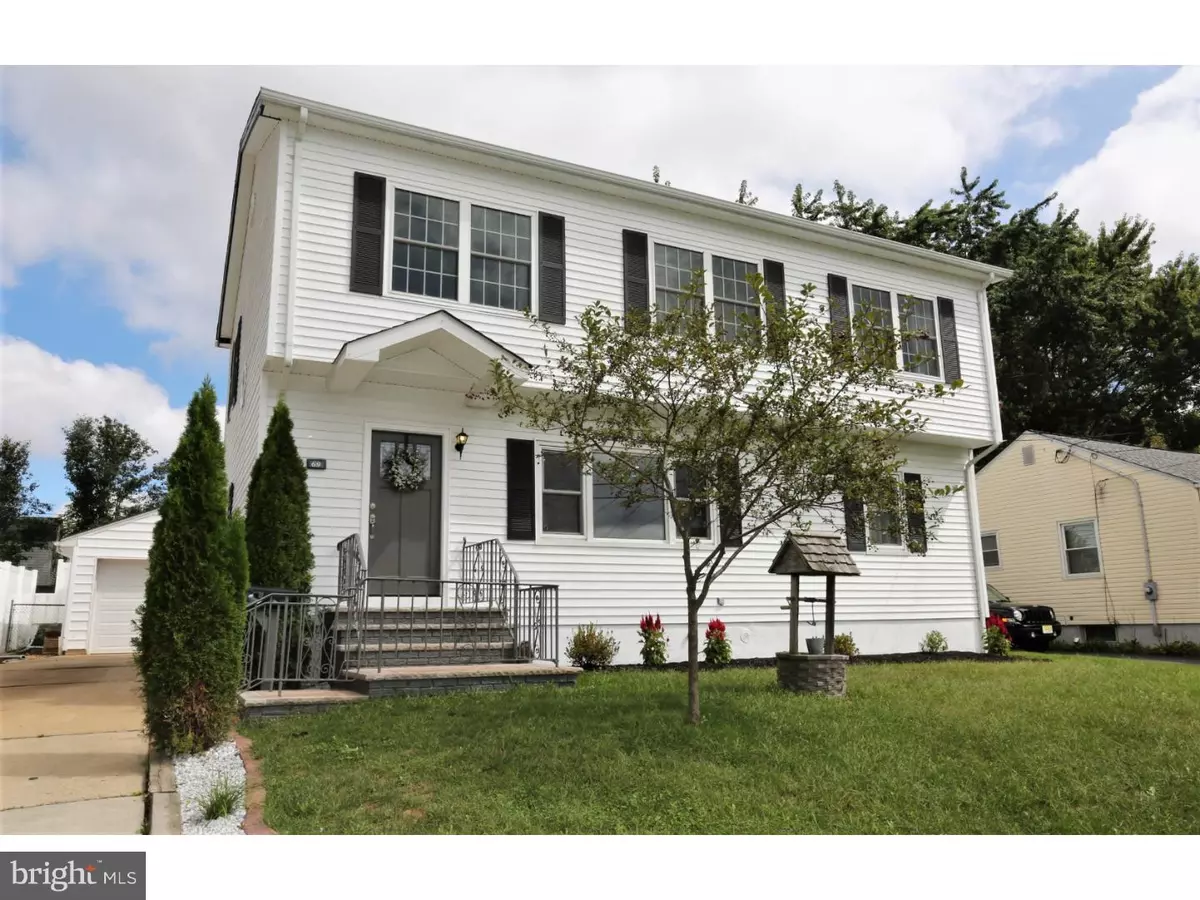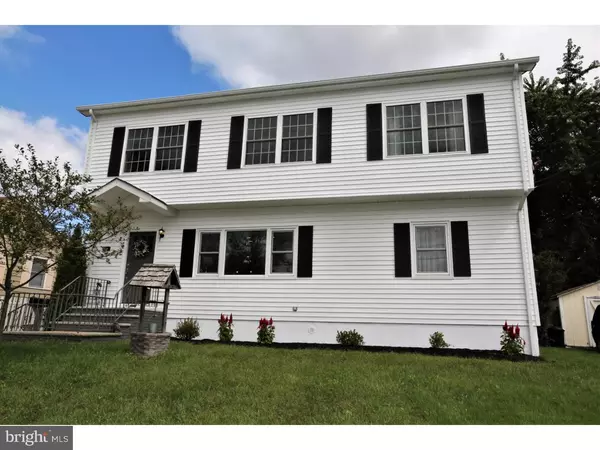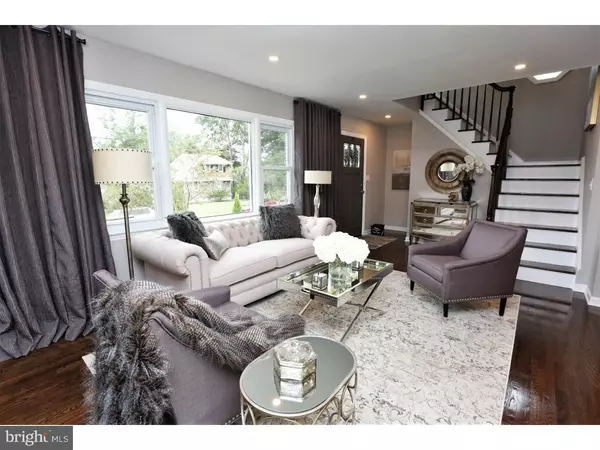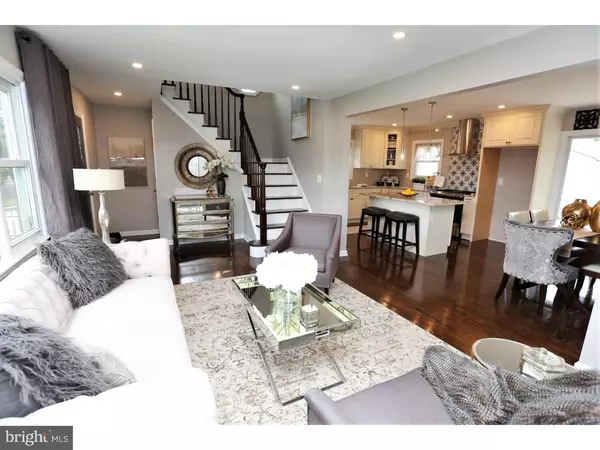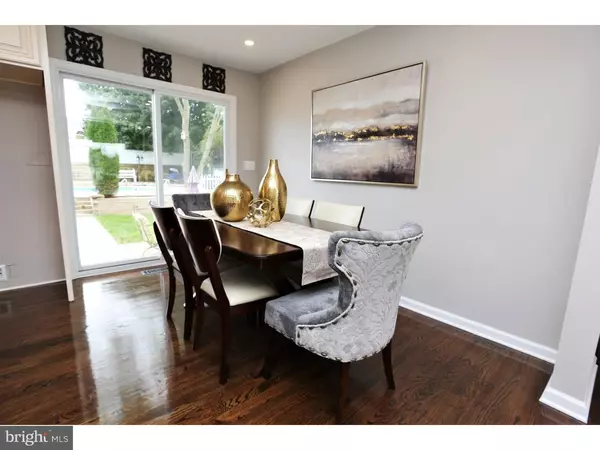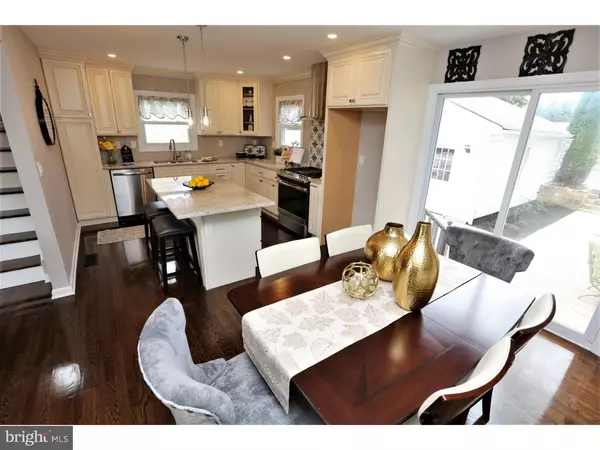$465,000
$459,900
1.1%For more information regarding the value of a property, please contact us for a free consultation.
5 Beds
3 Baths
1,976 SqFt
SOLD DATE : 10/29/2018
Key Details
Sold Price $465,000
Property Type Single Family Home
Sub Type Detached
Listing Status Sold
Purchase Type For Sale
Square Footage 1,976 sqft
Price per Sqft $235
Subdivision Not On List
MLS Listing ID 1004760462
Sold Date 10/29/18
Style Colonial
Bedrooms 5
Full Baths 3
HOA Y/N N
Abv Grd Liv Area 1,976
Originating Board TREND
Year Built 1954
Annual Tax Amount $10,004
Tax Year 2017
Lot Size 7,500 Sqft
Acres 0.17
Lot Dimensions 60X125
Property Description
Nestled in a quiet Milltown neighborhood, this home is the one you have been DREAMING of! When you enter this newly renovated 5 bed 3 full bath colonial you will jump for joy! Go ahead, jump. The gleaming new hardwood floor, elegant lighting, and soft neutral colors make you feel right at home. You enter the spacious living room to appreciate the wide-open floor plan. And look at all that natural light; how sunshiny and wonderful! Straight ahead is a beautiful, brand-new, high-end eat-in kitchen, boasting granite countertops, stainless steel appliances, and a large center island. WOW, are those solid wood, soft close cabinets? Of course they are! Adjoining the kitchen is a large dining area with fabulous views of the patio & pool with access through the sliding glass door. You just know that the backyard oasis will be the envy of your friends next summer. The custom concrete patio, large in-ground pool, and fenced-in yard make this the perfect house to entertain or to simply relax and enjoy a glass of wine after a long day. Or perhaps you'd prefer a bubble bath in the jacuzzi tub upstairs? But alas, you have not yet had the pleasure of climbing the elegant staircase. You're still in the kitchen. As you move to the right you'll appreciate the newly redesigned full bathroom, one of three. And look at those nicely appointed bedrooms. Ok, now you go upstairs. What a beautiful master suite: with four closets; a full master bathroom with double sinks and a walk-in shower; and large windows with stunning views of the whole neighborhood. It will certainly be difficult to leave this room. But the tour's not over yet. You'll notice that all bedrooms are generously sized with space for the entire family. Two zone central air will keep you cool in the hot summer months. The detached oversized one-car garage would make a great workshop or storage space. The full basement with separate laundry room will also make for great storage or it can be converted to a killer game room. Enjoy your dream commute, just minutes from the NYC bus & train, with easy access to Rt. 1, Rt. 18, Rt. 130, the NJ TPKE, and the GS PKWY. One block from Main Street and walking distance to Albert Avenue Park, this property in this location will NOT last long! Make your appointment today! Or better yet, make an offer; you just took the tour.
Location
State NJ
County Middlesex
Area Milltown Boro (21211)
Zoning R-6
Rooms
Other Rooms Living Room, Dining Room, Primary Bedroom, Bedroom 2, Bedroom 3, Kitchen, Family Room, Bedroom 1
Basement Full
Interior
Interior Features Primary Bath(s), Kitchen - Island, Kitchen - Eat-In
Hot Water Natural Gas
Heating Gas, Forced Air
Cooling Central A/C
Flooring Wood, Tile/Brick
Equipment Dishwasher, Built-In Microwave
Fireplace N
Appliance Dishwasher, Built-In Microwave
Heat Source Natural Gas
Laundry Basement
Exterior
Exterior Feature Patio(s)
Garage Spaces 4.0
Fence Other
Pool In Ground
Water Access N
Roof Type Shingle
Accessibility None
Porch Patio(s)
Total Parking Spaces 4
Garage N
Building
Story 2
Sewer Public Sewer
Water Public
Architectural Style Colonial
Level or Stories 2
Additional Building Above Grade
New Construction N
Schools
School District Spotswood Public Schools
Others
Senior Community No
Tax ID 11-00090 03-00013
Ownership Fee Simple
Read Less Info
Want to know what your home might be worth? Contact us for a FREE valuation!

Our team is ready to help you sell your home for the highest possible price ASAP

Bought with Christina Winka • Keller Williams Real Estate-Clinton


