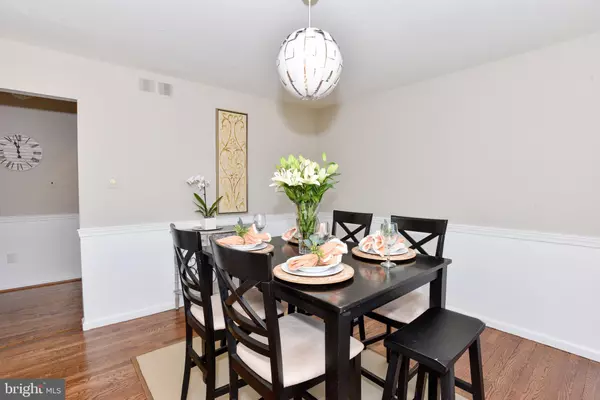$323,000
$334,000
3.3%For more information regarding the value of a property, please contact us for a free consultation.
4 Beds
3 Baths
2,568 SqFt
SOLD DATE : 11/01/2019
Key Details
Sold Price $323,000
Property Type Single Family Home
Sub Type Detached
Listing Status Sold
Purchase Type For Sale
Square Footage 2,568 sqft
Price per Sqft $125
Subdivision Springbrook
MLS Listing ID NJCD347464
Sold Date 11/01/19
Style Traditional
Bedrooms 4
Full Baths 2
Half Baths 1
HOA Y/N N
Abv Grd Liv Area 2,568
Originating Board BRIGHT
Year Built 1980
Annual Tax Amount $10,785
Tax Year 2019
Lot Size 0.270 Acres
Acres 0.27
Lot Dimensions 80.00 x 147.00
Property Description
Do you like to entertain? Well then this is the home for you. This spacious 4 bedroom, 2.5 bath home is well maintained and meticulous with open floor plan. The owners have taken great pride in their home and it shows. From the gleaming oak hardwood floors throughout the entire home and hardwood stairs with graceful wrought iron hand rail, custom lighting fixtures, recessed lighting, chair rail molding in the dining room and living room, neutral paint throughout along with recently repainted exterior, new garage doors and garage door openers, remodeled hall bath, remodeled half bath, 1 year old hot water heater, new nest thermostat, nest video door bell system, smart lock front door, recessed lighting, well maintained heating system. The open concept, eat-in kitchen offers hardwood flooring with stainless steel appliances, built-in pantry with pull out shelving, granite countertops, built-in wine/coffee bar area, all with under cabinet lighting and bamboo hardwood flooring. Open to the kitchen is the great room with oak hardwood flooring with full brick mantle wood burning fireplace with sliding glass doors leading to the covered portico at the rear of the home. The large master bedroom has his and hers walk-in closets with ceiling fan and master bath with large stall shower. If that isn't enough wait until you see the finished basement with pine paneling and ceramic tile flooring, storage area, bench seating, recessed lighting, theater and bar area with bar sink. Imagine escaping to the peace and quiet of the lower level to watch your favorite movie. The rear of the home features a full brick covered portico which will transport you back to lazier times that is large enough to host friends and family relaxing on that lazy summer night sipping sweet tea and listening to your favorite music. There is a large 2 car garage with lots of storage. The home also features newer vinyl siding and the roof was replaced in 2012. Oh, don t forget the sprinkler system. This home is well priced and just waiting for you to make it your new home. The sellers are offering a One Year 2-10 Home Buyers Warranty with acceptable offer. There is nothing to do here but pack your bags and move-in. The oil tank is above ground. The state document, heating bills and seller disclosure are uploaded to documents. Also, uploaded to documents is the oil to gas conversion proposal. Please remove shoes or put on booties provided. "Sellers are MOTIVATED! This home is in outstanding condition and is worthy of your most discriminating buyer! Make your appointment today! The seller will consider a sellers concession for the conversion. Seller is motivated and says make an offer!!!
Location
State NJ
County Camden
Area Cherry Hill Twp (20409)
Zoning RESIDENTIAL
Rooms
Other Rooms Living Room, Dining Room, Primary Bedroom, Bedroom 2, Bedroom 3, Bedroom 4, Kitchen, Basement, Great Room, Laundry, Other, Primary Bathroom, Full Bath, Half Bath
Basement Partially Finished, Sump Pump
Interior
Interior Features Bar, Built-Ins, Butlers Pantry, Ceiling Fan(s), Chair Railings, Dining Area, Family Room Off Kitchen, Floor Plan - Open, Kitchen - Eat-In, Kitchen - Efficiency, Primary Bath(s), Recessed Lighting, Sprinkler System, Stall Shower, Upgraded Countertops, Walk-in Closet(s), Wet/Dry Bar, Window Treatments, Wood Floors, Attic
Hot Water Oil
Heating Forced Air, Central
Cooling Programmable Thermostat, Central A/C, Ceiling Fan(s), Attic Fan
Flooring Hardwood, Ceramic Tile, Tile/Brick
Fireplaces Number 1
Fireplaces Type Brick, Fireplace - Glass Doors, Mantel(s)
Fireplace Y
Window Features Casement,Double Pane
Heat Source Oil
Laundry Main Floor
Exterior
Exterior Feature Patio(s), Brick, Roof
Parking Features Garage Door Opener, Inside Access
Garage Spaces 2.0
Fence Fully
Utilities Available Cable TV, Under Ground
Water Access N
Roof Type Asbestos Shingle
Accessibility Level Entry - Main
Porch Patio(s), Brick, Roof
Attached Garage 2
Total Parking Spaces 2
Garage Y
Building
Story 3+
Sewer Public Sewer
Water Public
Architectural Style Traditional
Level or Stories 3+
Additional Building Above Grade, Below Grade
New Construction N
Schools
School District Cherry Hill Township Public Schools
Others
Senior Community No
Tax ID 09-00521 05-00005
Ownership Fee Simple
SqFt Source Assessor
Security Features Exterior Cameras,Motion Detectors,Monitored
Acceptable Financing Conventional, FHA, VA
Listing Terms Conventional, FHA, VA
Financing Conventional,FHA,VA
Special Listing Condition Standard
Read Less Info
Want to know what your home might be worth? Contact us for a FREE valuation!

Our team is ready to help you sell your home for the highest possible price ASAP

Bought with Kelly Sommeling • Weichert Realtors-Cherry Hill







