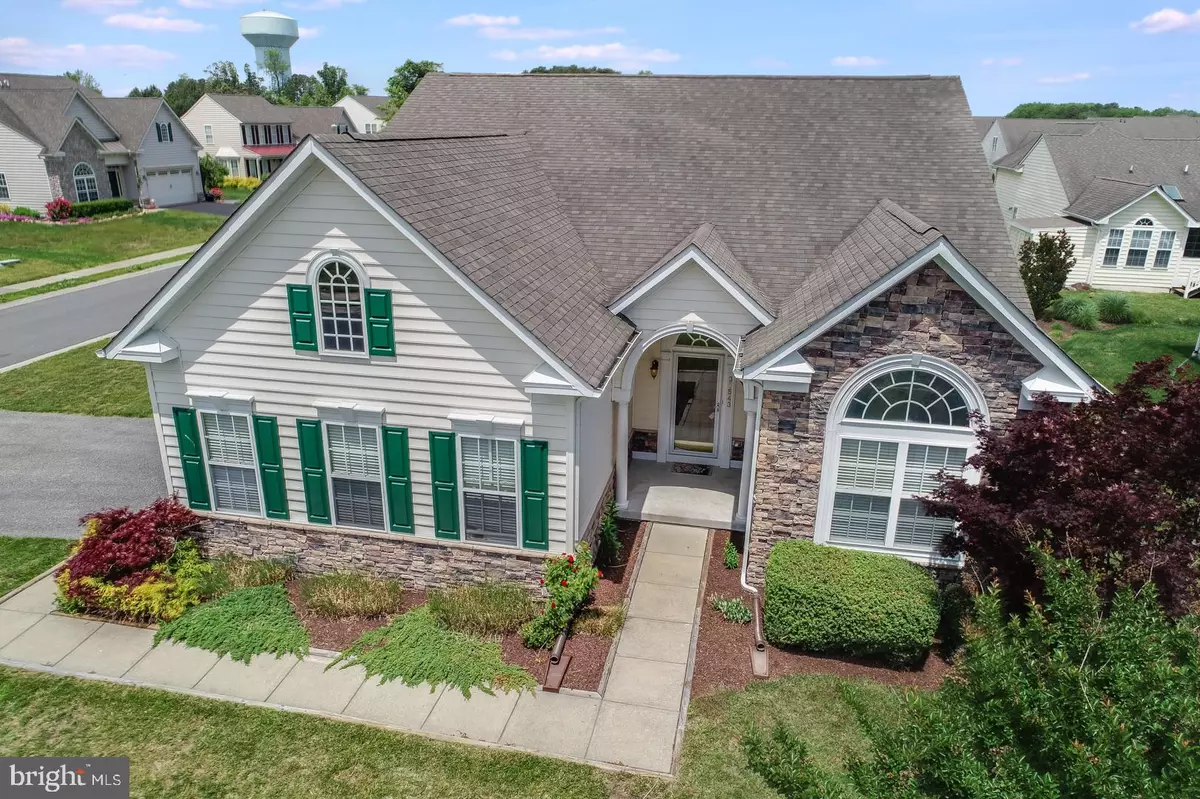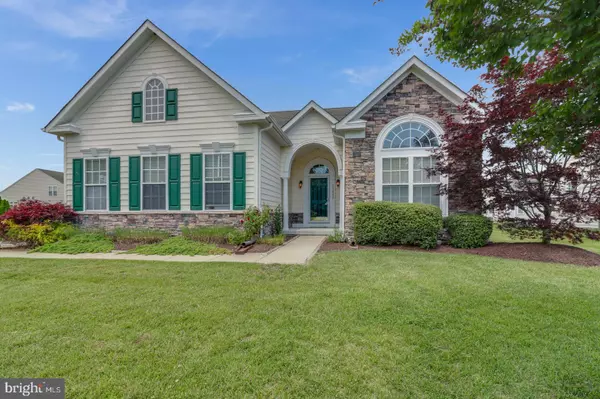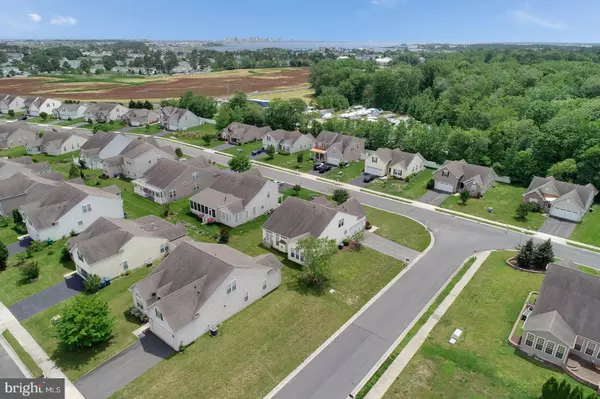$360,000
$375,000
4.0%For more information regarding the value of a property, please contact us for a free consultation.
3 Beds
3 Baths
3,150 SqFt
SOLD DATE : 04/23/2020
Key Details
Sold Price $360,000
Property Type Single Family Home
Sub Type Detached
Listing Status Sold
Purchase Type For Sale
Square Footage 3,150 sqft
Price per Sqft $114
Subdivision Bayview Landing
MLS Listing ID DESU140438
Sold Date 04/23/20
Style Contemporary
Bedrooms 3
Full Baths 3
HOA Fees $86/qua
HOA Y/N Y
Abv Grd Liv Area 3,150
Originating Board BRIGHT
Year Built 2006
Annual Tax Amount $1,429
Tax Year 2018
Lot Size 6,952 Sqft
Acres 0.16
Lot Dimensions 65.00 x 107.00
Property Description
This slightly used home is the one of the largest in the neighborhood at 3,441 square feet. 2.2 miles to the beach and all of the great restaurants. The open concept Living Room, Dining Room and Kitchen are huge. The kitchen has stainless appliances, 6 burner gas stove, granite counter tops and an counter top for eating. There are also surround sound speakers in the this area. A gas fireplace for those cool evenings. The Master suite is also on the main level with a sitting room attached to the bedroom for possible enjoying reading or television. The master bath has both a walk-in shower and soaking tub, dual sinks and ceramic flooring. There is hardwood flooring throughout the man level, There is also a den/office located on the main floor. The second level has a very large loft and an addtional bedroom suite. The washer & dryer are new as well as the insulated garage door. There is additional insulation in the ceiling of the garage in the event that you would want to heat or cool it. The home has been changed to all LED bulbs. The crawl space has LED bulbs and a new sump pump. Additional features are a security system, dual zoned HVAC systems, recessed lighting and ceiling fans throughout
Location
State DE
County Sussex
Area Baltimore Hundred (31001)
Zoning G
Rooms
Other Rooms Primary Bedroom, Bedroom 2, Bedroom 3, Great Room, Laundry, Loft, Office, Bathroom 2, Bathroom 3, Primary Bathroom
Main Level Bedrooms 2
Interior
Interior Features Carpet, Ceiling Fan(s), Central Vacuum, Combination Kitchen/Dining, Entry Level Bedroom, Floor Plan - Open, Primary Bath(s), Recessed Lighting, Sprinkler System, Upgraded Countertops, Walk-in Closet(s), Window Treatments, Wood Floors
Hot Water Propane
Heating Forced Air
Cooling Central A/C
Fireplaces Number 1
Fireplaces Type Gas/Propane
Furnishings No
Fireplace Y
Heat Source Propane - Leased
Laundry Has Laundry
Exterior
Parking Features Garage - Side Entry
Garage Spaces 2.0
Utilities Available Cable TV, Electric Available, Propane, Sewer Available, Water Available
Amenities Available Pool - Outdoor
Water Access N
Roof Type Architectural Shingle
Accessibility None
Attached Garage 2
Total Parking Spaces 2
Garage Y
Building
Story 2
Foundation Block
Sewer Public Sewer
Water Public
Architectural Style Contemporary
Level or Stories 2
Additional Building Above Grade, Below Grade
New Construction N
Schools
School District Indian River
Others
Pets Allowed Y
HOA Fee Include Common Area Maintenance,Pool(s),Road Maintenance
Senior Community No
Tax ID 533-13.00-181.00
Ownership Fee Simple
SqFt Source Assessor
Security Features Monitored,Security System
Acceptable Financing Cash, Conventional
Horse Property N
Listing Terms Cash, Conventional
Financing Cash,Conventional
Special Listing Condition Standard
Pets Allowed Cats OK, Dogs OK
Read Less Info
Want to know what your home might be worth? Contact us for a FREE valuation!

Our team is ready to help you sell your home for the highest possible price ASAP

Bought with PAUL COOK • LAYTON ASSOCIATES REAL ESTATE







