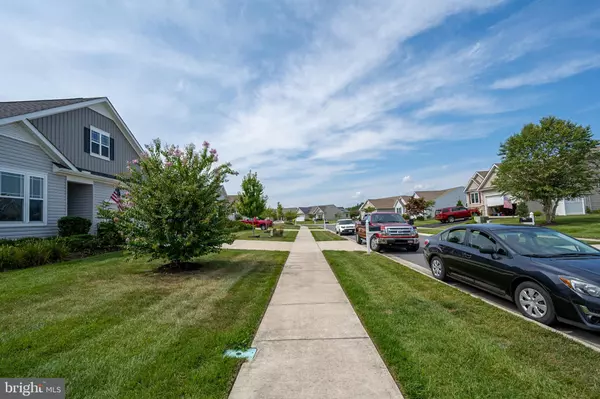$400,000
$424,900
5.9%For more information regarding the value of a property, please contact us for a free consultation.
3 Beds
2 Baths
1,866 SqFt
SOLD DATE : 12/19/2022
Key Details
Sold Price $400,000
Property Type Single Family Home
Sub Type Detached
Listing Status Sold
Purchase Type For Sale
Square Footage 1,866 sqft
Price per Sqft $214
Subdivision Windstone
MLS Listing ID DESU2027824
Sold Date 12/19/22
Style Coastal,Ranch/Rambler
Bedrooms 3
Full Baths 2
HOA Fees $132/qua
HOA Y/N Y
Abv Grd Liv Area 1,866
Originating Board BRIGHT
Year Built 2017
Annual Tax Amount $1,446
Tax Year 2021
Lot Size 7,405 Sqft
Acres 0.17
Lot Dimensions 70.00 x 110.00
Property Description
This lovely almost new Clifton Model Ranch style home offering 9 foot ceilings, three spacious bedrooms, open kitchen layout overlooking the Great Room with fireplace and a Screened Porch. Interior features include Luxury Vinyl Tile/ Plank flooring, Stainless Steel Appliances (dishwasher, gas range, microwave and side-by-side refrigerator. Fully sodded and irrigated lawn looks fantastic. The home also has an irrigation well that is shared with a neighboring property - so your yard always looks its best at little extra cost. The community of Windstone boasts not just great neighbors, but great amenities as well with a beautiful outdoor pool and clubhouse. This home was only used for weekends until very recently, so it truly feels like new!
Location
State DE
County Sussex
Area Broadkill Hundred (31003)
Zoning AR-1
Rooms
Main Level Bedrooms 3
Interior
Interior Features Breakfast Area, Carpet, Ceiling Fan(s), Combination Kitchen/Living, Entry Level Bedroom, Floor Plan - Open, Kitchen - Gourmet, Kitchen - Island, Pantry, Stall Shower, Tub Shower, Soaking Tub, Upgraded Countertops
Hot Water Propane
Heating Forced Air
Cooling Central A/C
Flooring Luxury Vinyl Plank
Fireplaces Number 1
Fireplaces Type Mantel(s), Gas/Propane
Equipment Built-In Microwave, Dishwasher, Disposal, Dryer, Exhaust Fan, Oven/Range - Gas, Stainless Steel Appliances, Washer, Water Heater
Furnishings No
Fireplace Y
Appliance Built-In Microwave, Dishwasher, Disposal, Dryer, Exhaust Fan, Oven/Range - Gas, Stainless Steel Appliances, Washer, Water Heater
Heat Source Propane - Metered
Exterior
Parking Features Garage - Front Entry
Garage Spaces 6.0
Amenities Available Club House, Community Center, Pool - Outdoor
Water Access N
Roof Type Architectural Shingle
Accessibility None
Attached Garage 2
Total Parking Spaces 6
Garage Y
Building
Story 1
Foundation Slab
Sewer Public Sewer
Water Public
Architectural Style Coastal, Ranch/Rambler
Level or Stories 1
Additional Building Above Grade, Below Grade
Structure Type Dry Wall
New Construction N
Schools
School District Cape Henlopen
Others
Pets Allowed Y
HOA Fee Include Common Area Maintenance,Management,Recreation Facility,Reserve Funds,Road Maintenance,Snow Removal
Senior Community No
Tax ID 235-22.00-1099.00
Ownership Fee Simple
SqFt Source Assessor
Acceptable Financing Cash, Conventional
Listing Terms Cash, Conventional
Financing Cash,Conventional
Special Listing Condition Standard
Pets Allowed Cats OK, Dogs OK
Read Less Info
Want to know what your home might be worth? Contact us for a FREE valuation!

Our team is ready to help you sell your home for the highest possible price ASAP

Bought with TERRY SCOTT • Patterson-Schwartz-OceanView







