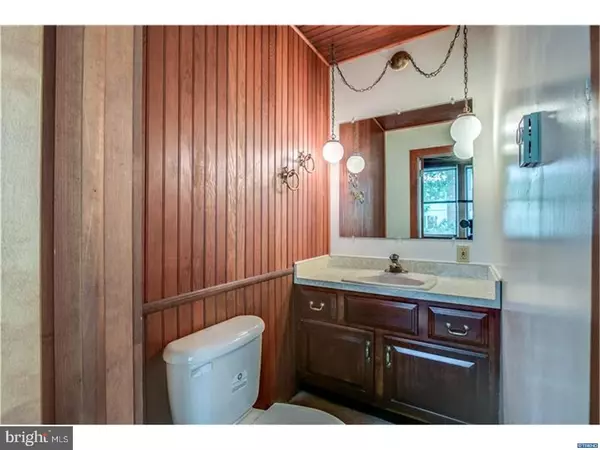$170,000
$170,000
For more information regarding the value of a property, please contact us for a free consultation.
3 Beds
2 Baths
8,712 Sqft Lot
SOLD DATE : 06/25/2018
Key Details
Sold Price $170,000
Property Type Single Family Home
Sub Type Detached
Listing Status Sold
Purchase Type For Sale
Subdivision Vilone Village
MLS Listing ID 1000873348
Sold Date 06/25/18
Style Traditional
Bedrooms 3
Full Baths 1
Half Baths 1
HOA Y/N N
Originating Board TREND
Year Built 1950
Annual Tax Amount $1,621
Tax Year 2017
Lot Size 8,712 Sqft
Acres 0.2
Lot Dimensions 70X125
Property Description
Welcome to 33 Vilone Road! This property has been lovingly maintained by the same family since it's construction in 1950. There are original hardwoods throughout most of the home. The neutral kitchen with newer appliances includes a rolling island which keeps the space versatile while offering additional storage. The cheery family room adds wonderful living area and features bead board paneling, a wood burning stove, and the home's main floor powder room. Upstairs you will find three bedrooms, two with large closets and ceiling fans and a third that could easily be used as a home office or nursery. A renovated full bath with tiled shower completes this level. In the waterproofed, walk out basement, a workshop has storage galore (all cabinets & shelving are included) as well as a laundry space. The yard is a "gardener's paradise" with mature plantings and offers a place to relax on the deck with pergola and sun porch, while hardscaping leads to the grassy yard. There are multiple storage options outdoors, too, including an enclosed under-deck space and a detached shed. Although the owner isn't aware of major defects and the home has been well kept, this is an "as-is" sale. All inspections are for informational purposes only. Flood insurance may be required, please see disclosure.
Location
State DE
County New Castle
Area Elsmere/Newport/Pike Creek (30903)
Zoning 19R1
Rooms
Other Rooms Living Room, Dining Room, Primary Bedroom, Bedroom 2, Kitchen, Family Room, Bedroom 1, Other, Attic
Basement Full, Unfinished, Outside Entrance
Interior
Interior Features Kitchen - Island, Ceiling Fan(s)
Hot Water Electric
Heating Gas, Forced Air
Cooling Central A/C
Flooring Wood, Fully Carpeted, Tile/Brick
Fireplaces Number 1
Equipment Built-In Range, Dishwasher, Disposal
Fireplace Y
Window Features Replacement
Appliance Built-In Range, Dishwasher, Disposal
Heat Source Natural Gas
Laundry Basement
Exterior
Exterior Feature Deck(s), Patio(s), Porch(es)
Water Access N
Roof Type Pitched,Shingle
Accessibility None
Porch Deck(s), Patio(s), Porch(es)
Garage N
Building
Lot Description Level
Story 2
Foundation Brick/Mortar
Sewer Public Sewer
Water Public
Architectural Style Traditional
Level or Stories 2
New Construction N
Schools
Elementary Schools Austin D. Baltz
Middle Schools Alexis I. Du Pont
High Schools Thomas Mckean
School District Red Clay Consolidated
Others
Senior Community No
Tax ID 19-001.00-284
Ownership Fee Simple
Acceptable Financing Conventional
Listing Terms Conventional
Financing Conventional
Read Less Info
Want to know what your home might be worth? Contact us for a FREE valuation!

Our team is ready to help you sell your home for the highest possible price ASAP

Bought with Linda G McKinnon • Patterson-Schwartz-Elkton







