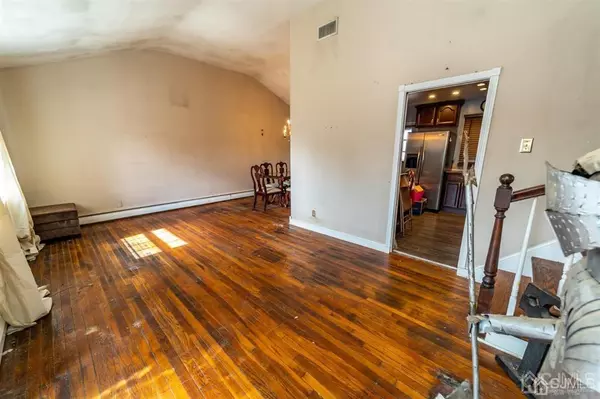$360,000
$350,000
2.9%For more information regarding the value of a property, please contact us for a free consultation.
4 Beds
2 Baths
1,582 SqFt
SOLD DATE : 04/21/2022
Key Details
Sold Price $360,000
Property Type Single Family Home
Sub Type Single Family Residence
Listing Status Sold
Purchase Type For Sale
Square Footage 1,582 sqft
Price per Sqft $227
MLS Listing ID 2205481R
Sold Date 04/21/22
Style Split Level
Bedrooms 4
Full Baths 2
Originating Board CJMLS API
Year Built 1957
Annual Tax Amount $7,909
Tax Year 2020
Lot Size 5,998 Sqft
Acres 0.1377
Lot Dimensions 100.00 x 60.00
Property Description
Spacious 4 Bed 2 Bath Split in thriving Carteret is the perfect place to settle & grow, just awaiting your personal touch! Situated in a great neighborhood, you're close to area schools, shopping, dining, major rds & more. Main lvl holds a large Living rm & elegant Formal Dining rm with HW flrs, soaring Vaulted Ceiling & plenty of natural light all through. Lovely EIK offers sleek SS Appliances, granite counters, decorative molding & dinette space. Upstairs, the main bath + 3 generously sized Bedrooms, bursting with possibilities! Lower Lvl holds a spacious Family Rm, great for entertaining. Convenient 2nd Full Bath & private 4th Bedroom, great for House Guests! Big Backyard holds a Deck, Patio & Above Ground Pool, fenced-in for your privacy. 1 Car Garage, too! All of this & more, ready & waiting for you. Come & see TODAY! **As-is; no repairs or credits. short sale subject to 3rd party approval. buyer responsible for CO**
Location
State NJ
County Middlesex
Community Sidewalks
Zoning R-50
Rooms
Basement Full, Storage Space, Utility Room
Dining Room Formal Dining Room
Kitchen Granite/Corian Countertops, Eat-in Kitchen
Interior
Interior Features 1 Bedroom, Bath Full, Family Room, Kitchen, Living Room, Dining Room, 3 Bedrooms
Heating Baseboard
Cooling Central Air
Flooring Ceramic Tile, Vinyl-Linoleum, Wood
Fireplace false
Appliance Dishwasher, Electric Range/Oven, Microwave, Refrigerator, Gas Water Heater
Heat Source Oil
Exterior
Exterior Feature Deck, Patio, Sidewalk, Fencing/Wall, Yard
Garage Spaces 1.0
Fence Fencing/Wall
Pool Above Ground
Community Features Sidewalks
Utilities Available Electricity Connected, Natural Gas Connected
Roof Type Asphalt
Porch Deck, Patio
Building
Lot Description Level
Story 2
Sewer Public Sewer
Water Public
Architectural Style Split Level
Others
Senior Community no
Tax ID 0103802000000028
Ownership Fee Simple
Energy Description Oil
Read Less Info
Want to know what your home might be worth? Contact us for a FREE valuation!

Our team is ready to help you sell your home for the highest possible price ASAP








