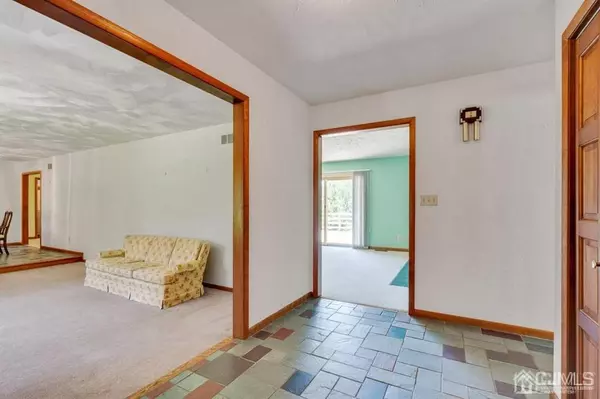$615,000
$599,900
2.5%For more information regarding the value of a property, please contact us for a free consultation.
4 Beds
2.5 Baths
2,282 SqFt
SOLD DATE : 08/09/2022
Key Details
Sold Price $615,000
Property Type Single Family Home
Sub Type Single Family Residence
Listing Status Sold
Purchase Type For Sale
Square Footage 2,282 sqft
Price per Sqft $269
Subdivision Griggstown
MLS Listing ID 2215446R
Sold Date 08/09/22
Style Ranch,Custom Home
Bedrooms 4
Full Baths 2
Half Baths 1
Originating Board CJMLS API
Year Built 1978
Annual Tax Amount $13,849
Tax Year 2021
Lot Size 1.240 Acres
Acres 1.24
Lot Dimensions 0.00 x 0.00
Property Description
Fabulous location in Griggstown with a Princeton mailing address, this custom built one owner ranch home is situated on a picturesque 1.24 acre lot. A spacious home with a well thought out functional floor plan is the perfect setting for everyday living and entertaining on the holidays. The entry foyer opens into a large living room and formal dining room. The family room features a brick fireplace and sliding doors that lead to a deck. Oversized eat in kitchen has a large table area, center island and newer stainless appliances. The first floor laundry, pantry and half bath are all accessible from the kitchen. Featuring 4 bedrooms and 2 full baths including the primary bedroom with ensuite bath. Great closet space in all rooms. Enjoy the beautiful views from the large windows throughout the home. A full partially finished basement with areas for entertainment and hobby pursuits along with additional storage areas. The oversized side entry 2 car garage has extra space too! Fabulous large paved driveway with additional parking. A new septic system is in process of being installed. The owners have priced this home for sale in AS IS'' condition . With a few cosmetic updates, this home is a winner in a most special one of a kind setting. Seller is offering a one year Cinch home warranty. Close proximity to the Delaware and Raritan Canal and towpath as well as the Griggstown Grassland Preserve. Showings begin Saturday 6/11.
Location
State NJ
County Somerset
Zoning CP
Rooms
Basement Partially Finished, Full, Other Room(s), Recreation Room, Storage Space, Utility Room, Workshop
Dining Room Formal Dining Room
Kitchen Kitchen Island, Eat-in Kitchen
Interior
Interior Features Entrance Foyer, Kitchen, 4 Bedrooms, Laundry Room, Living Room, Bath Full, Bath Main, Bath Other, Dining Room, Family Room, Attic, None
Heating Forced Air
Cooling Central Air
Flooring Carpet, Laminate, See Remarks
Fireplaces Number 1
Fireplaces Type Wood Burning
Fireplace true
Appliance Dishwasher, Dryer, Electric Range/Oven, Refrigerator, Washer, Electric Water Heater
Heat Source Oil
Exterior
Exterior Feature Open Porch(es), Deck, Yard
Garage Spaces 2.0
Utilities Available Electricity Connected
Roof Type Asphalt
Porch Porch, Deck
Building
Lot Description See Remarks
Faces East
Story 1
Sewer Septic Tank
Water Well
Architectural Style Ranch, Custom Home
Others
Senior Community no
Tax ID 080000900000002404
Ownership Fee Simple
Energy Description Oil
Read Less Info
Want to know what your home might be worth? Contact us for a FREE valuation!

Our team is ready to help you sell your home for the highest possible price ASAP








