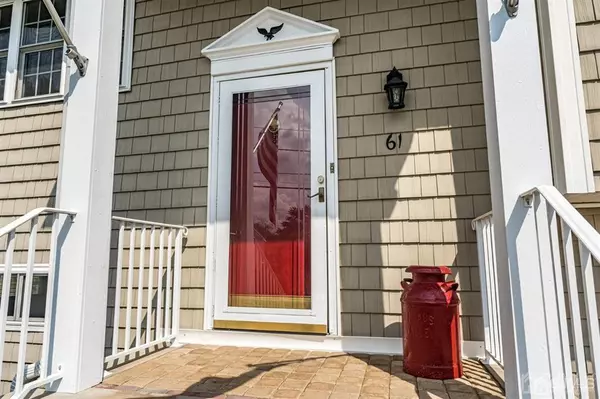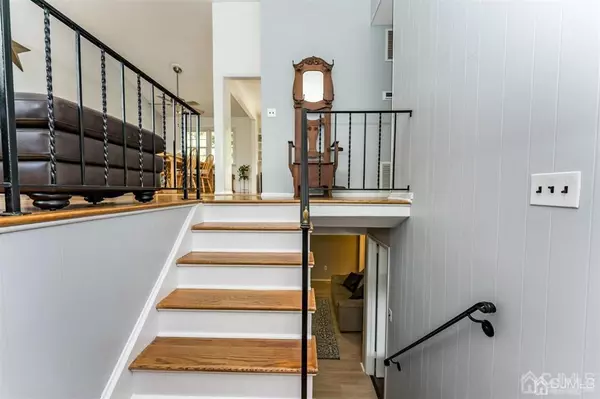$454,000
$465,000
2.4%For more information regarding the value of a property, please contact us for a free consultation.
5 Beds
3 Baths
2,236 SqFt
SOLD DATE : 09/24/2020
Key Details
Sold Price $454,000
Property Type Single Family Home
Sub Type Single Family Residence
Listing Status Sold
Purchase Type For Sale
Square Footage 2,236 sqft
Price per Sqft $203
MLS Listing ID 2101137
Sold Date 09/24/20
Style Bi-Level
Bedrooms 5
Full Baths 3
Originating Board CJMLS API
Year Built 1961
Annual Tax Amount $12,398
Tax Year 2019
Lot Size 6,398 Sqft
Acres 0.1469
Lot Dimensions 75 x 100
Property Description
One of a kind home that is oozing with features! Nestled on a premium, 75x100 corner lot in an unbeatable location, you will not be disappointed. 2nd lvl has ravishing HW flrs that shine like new. Cathedral ceilings in the LR & Kitchen Dining Area opens up the space completely. EIK w/re-finished Cabs, GE Profile Appl., & 10 seater dining set-entertaining is a breeze here! Also on this lvl are 4 generously sized BRs. Each w/ceiling fans & closets w/sliding doors. Master Suit offers a private bath w/Jacuzzi Tub Mirrored Bi-fold closet doors & trendy Tray Ceiling. Lower lvl has 1 BR w/new laminated flrs. Bask in Summer weather in the SunRoom feat. insulated interior walls & ceiling ventilated for a roof top deck. Cozy up near the wood stove in the FR feat. new laminated wood flrs. 200 Amp Elec + 100 Amp Sub panel in garage. Front & rear patio. 20x12 deck overlooking a spacious fenced yard. Replaced Architectural Roofing. Upgraded insulated windows & siding + MUCH MORE! Truly a MUST SEE!
Location
State NJ
County Somerset
Community Curbs, Sidewalks
Rooms
Other Rooms Shed(s)
Dining Room Formal Dining Room
Kitchen Eat-in Kitchen
Interior
Interior Features High Ceilings, Vaulted Ceiling(s), 1 Bedroom, Laundry Room, Bath Main, Other Room(s), Family Room, Dining Room, Kitchen, 4 Bedrooms, Living Room, Bath Second, Bath Third, Attic, Florida Room
Heating Forced Air
Cooling Central Air, Ceiling Fan(s), Attic Fan
Flooring Ceramic Tile, Laminate, Wood
Fireplaces Number 1
Fireplaces Type Free Standing
Fireplace true
Window Features Insulated Windows
Appliance Dishwasher, Dryer, Gas Range/Oven, Microwave, Refrigerator, Washer, Gas Water Heater
Heat Source Natural Gas
Exterior
Exterior Feature Open Porch(es), Curbs, Deck, Patio, Enclosed Porch(es), Sidewalk, Fencing/Wall, Storage Shed, Yard, Insulated Pane Windows
Garage Spaces 2.0
Fence Fencing/Wall
Pool None
Community Features Curbs, Sidewalks
Utilities Available Electricity Connected, Natural Gas Connected
Roof Type Asphalt
Porch Porch, Deck, Patio, Enclosed
Building
Lot Description Corner Lot, Dead - End Street, Level
Story 2
Sewer Public Sewer
Water Public
Architectural Style Bi-Level
Others
Senior Community no
Tax ID 18000830100013
Ownership Fee Simple
Energy Description Natural Gas
Read Less Info
Want to know what your home might be worth? Contact us for a FREE valuation!

Our team is ready to help you sell your home for the highest possible price ASAP








