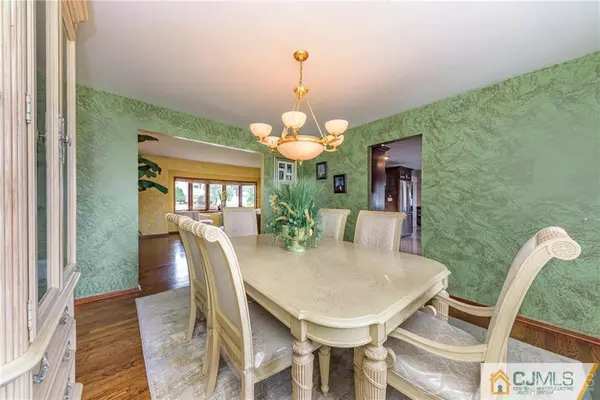$525,000
$525,000
For more information regarding the value of a property, please contact us for a free consultation.
4 Beds
3.5 Baths
2,800 SqFt
SOLD DATE : 07/23/2020
Key Details
Sold Price $525,000
Property Type Single Family Home
Sub Type Single Family Residence
Listing Status Sold
Purchase Type For Sale
Square Footage 2,800 sqft
Price per Sqft $187
Subdivision Sayreville Boro
MLS Listing ID 2011327
Sold Date 07/23/20
Style Colonial
Bedrooms 4
Full Baths 3
Half Baths 1
Originating Board CJMLS API
Year Built 1974
Annual Tax Amount $10,838
Tax Year 2018
Lot Size 0.282 Acres
Acres 0.2816
Lot Dimensions 141 x 87
Property Description
Custom 3 BR 3.5 Bath Colonial boasts features to fall in love with! Large landscaped corner lot exudes instant curb appeal. Sleek foyer welcomes you to a spacious LR w/big bay windows & gleaming HW floors extending throughout. Sizable FDR makes dinner parties easy! Modern Chef's EIK feat. granite counters, GE SS Appl., inc double Wall Oven, Built-in Convection/Microwave warming drawer & more! Breakfast bar, backsplash, desk & dinette area, too! Relax in the sunken FR w/gas remote fireplace to warm chilly nights. Sleek 1/2 bath completes the main fl. Upstairs, 2nd bath+3 large BRs inc Expanded Master Suite! MBR boasts WIC & ensuite bath w/heated floor+Kohler Spa Shower. All Kohler & Grohe Fix. throughout! 2nd lvl laundry. Finished basement w/NEW full bath & Dry Bar for entertaining. Private fenced-in Backyard Oasis feat. a Heated IG Pool(new liner+cover)Patio, Deck & Shed! Heated 2 Car Garage, Sprinkler Sys, WiFi Prof. Home Automation, ALL LED Lights. MUST SEE!!
Location
State NJ
County Middlesex
Community Curbs, Sidewalks
Rooms
Other Rooms Shed(s)
Basement Finished, Bath Full, Den, Interior Entry, Utility Room
Dining Room Formal Dining Room
Kitchen Breakfast Bar, Eat-in Kitchen, Granite/Corian Countertops, Separate Dining Area
Interior
Interior Features Blinds, Central Vacuum, Drapes-See Remarks, Dry Bar, Shades-Existing, Bath Main, Dining Room, Family Room, Kitchen, Living Room, 3 Bedrooms, Bath Second, Bath Other, Laundry Room, Attic
Heating Forced Air
Cooling Central Air
Flooring Carpet, Ceramic Tile, Wood
Fireplaces Number 1
Fireplaces Type Gas
Fireplace true
Window Features Screen/Storm Window,Blinds,Drapes,Shades-Existing
Appliance Dishwasher, Free-Standing Freezer, Gas Range/Oven, Microwave, Refrigerator, Gas Water Heater
Heat Source Natural Gas
Exterior
Exterior Feature Curbs, Deck, Fencing/Wall, Lawn Sprinklers, Open Porch(es), Patio, Screen/Storm Window, Sidewalk, Storage Shed, Yard
Garage Spaces 2.0
Fence Fencing/Wall
Pool In Ground
Community Features Curbs, Sidewalks
Utilities Available Electricity Connected, Natural Gas Connected
Roof Type Asphalt
Porch Deck, Porch, Patio
Building
Lot Description Corner Lot
Story 2
Sewer Public Sewer
Water Public
Architectural Style Colonial
Others
Senior Community no
Tax ID 19000830500001
Ownership Fee Simple
Energy Description Natural Gas
Read Less Info
Want to know what your home might be worth? Contact us for a FREE valuation!

Our team is ready to help you sell your home for the highest possible price ASAP








