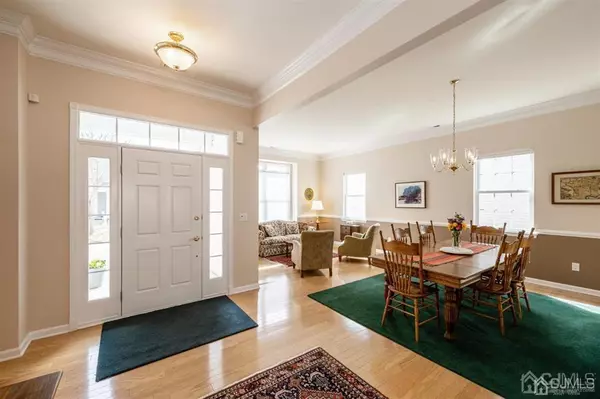$435,800
$435,800
For more information regarding the value of a property, please contact us for a free consultation.
3 Beds
3 Baths
2,649 SqFt
SOLD DATE : 07/31/2020
Key Details
Sold Price $435,800
Property Type Single Family Home
Sub Type Single Family Residence
Listing Status Sold
Purchase Type For Sale
Square Footage 2,649 sqft
Price per Sqft $164
Subdivision Cranbury Brook
MLS Listing ID 2017082
Sold Date 07/31/20
Style Colonial,Contemporary
Bedrooms 3
Full Baths 3
HOA Fees $260/mo
HOA Y/N true
Originating Board CJMLS API
Year Built 2007
Annual Tax Amount $8,767
Tax Year 2018
Lot Size 6,534 Sqft
Acres 0.15
Property Description
Light, bright and airy, this move-in ready 3 bdrm w Loft Dogwood model has open floor plan features 10-ft ceilings & gleaming hardwood flrs. Entertaining is simplified in your oversized kitchen with new(er) appliances, granite counters, 42'' cabinets & tons of storage. 1st floor master suite has walk-in closets, large soaking tub with stall Shower. Upstairs guest quarters with huge loft & 3rd bdrm w bath. Conveniently located in the heart of vibrant Plainsboro. Enjoy Community Clubhouse amenities: fitness room, game and card rooms & outdoor pool.
Location
State NJ
County Middlesex
Community Art/Craft Facilities, Kitchen Facilities, Billiard Room, Bocce, Clubhouse, Outdoor Pool, Fitness Center, Game Room, Jog/Bike Path
Zoning PCD
Rooms
Basement Slab
Dining Room Living Dining Combo, Formal Dining Room
Kitchen Granite/Corian Countertops, Kitchen Exhaust Fan, Eat-in Kitchen
Interior
Interior Features Blinds, High Ceilings, Shades-Existing, Entrance Foyer, 2 Bedrooms, Kitchen, Laundry Room, Bath Main, Living Room, Bath Other, Dining Room, Family Room, 1 Bedroom, Loft, Bath Third, None
Heating Zoned, Separate Control, Forced Air, Separate Furnaces
Cooling Central Air, Ceiling Fan(s), Zoned
Flooring Carpet, Ceramic Tile, Wood
Fireplace false
Window Features Screen/Storm Window,Insulated Windows,Blinds,Shades-Existing
Appliance Self Cleaning Oven, Dishwasher, Disposal, Dryer, Gas Range/Oven, Exhaust Fan, Microwave, Refrigerator, Oven, Washer, Kitchen Exhaust Fan, Gas Water Heater
Heat Source Natural Gas
Exterior
Exterior Feature Lawn Sprinklers, Patio, Door(s)-Storm/Screen, Screen/Storm Window, Yard, Insulated Pane Windows
Garage Spaces 2.0
Pool Outdoor Pool
Community Features Art/Craft Facilities, Kitchen Facilities, Billiard Room, Bocce, Clubhouse, Outdoor Pool, Fitness Center, Game Room, Jog/Bike Path
Utilities Available Underground Utilities
Roof Type Asphalt
Handicap Access Stall Shower
Porch Patio
Building
Lot Description Interior Lot
Faces East
Story 2
Sewer Public Sewer
Water Public
Architectural Style Colonial, Contemporary
Others
HOA Fee Include Amenities-Some,Common Area Maintenance,Snow Removal,Trash,Maintenance Grounds
Senior Community yes
Tax ID 1802005000000024
Ownership Fee Simple
Energy Description Natural Gas
Pets Allowed Yes
Read Less Info
Want to know what your home might be worth? Contact us for a FREE valuation!

Our team is ready to help you sell your home for the highest possible price ASAP








