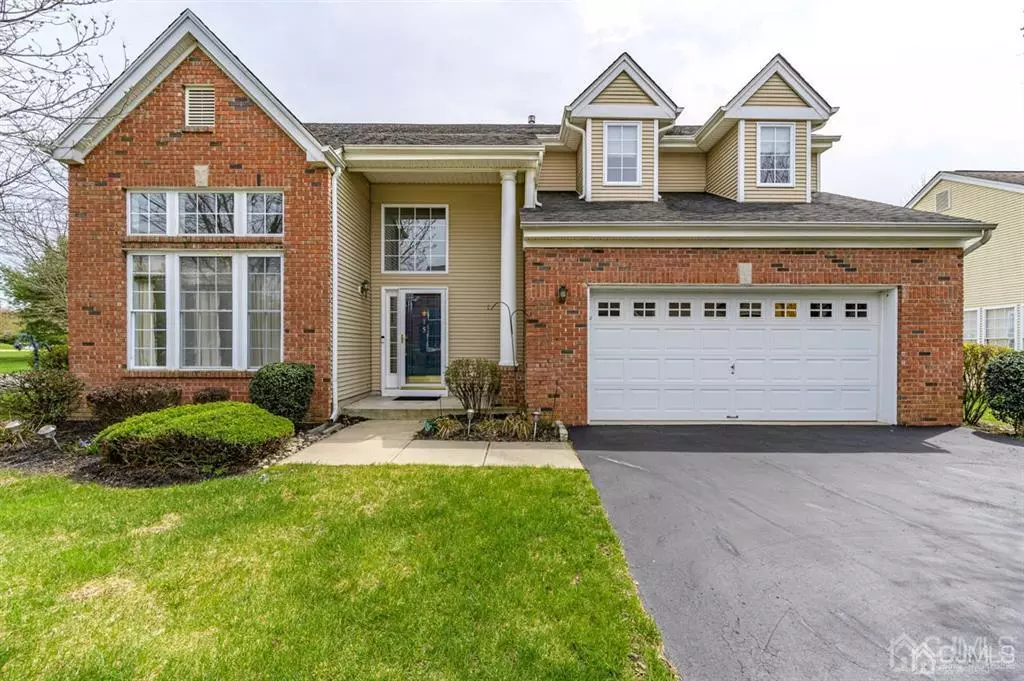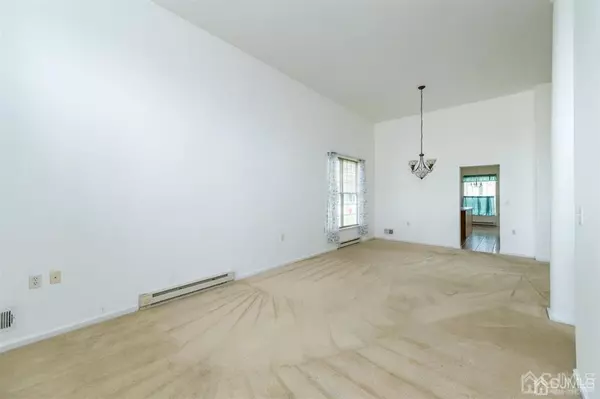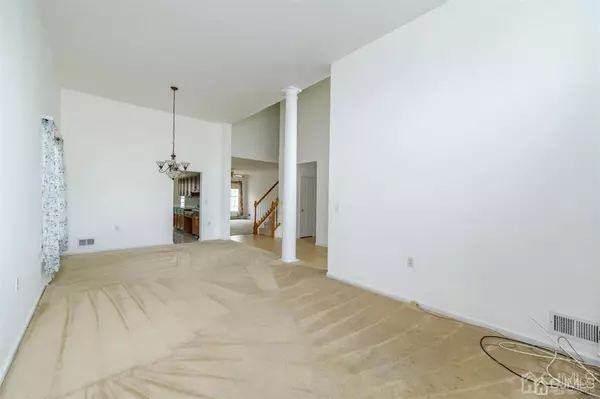$285,000
$299,900
5.0%For more information regarding the value of a property, please contact us for a free consultation.
3 Beds
2.5 Baths
1,922 SqFt
SOLD DATE : 07/02/2020
Key Details
Sold Price $285,000
Property Type Single Family Home
Sub Type Single Family Residence
Listing Status Sold
Purchase Type For Sale
Square Footage 1,922 sqft
Price per Sqft $148
Subdivision Locust Hill
MLS Listing ID 2015469
Sold Date 07/02/20
Style Colonial
Bedrooms 3
Full Baths 2
Half Baths 1
HOA Fees $215/mo
HOA Y/N true
Originating Board CJMLS API
Year Built 2002
Annual Tax Amount $9,259
Tax Year 2019
Lot Dimensions 86 x 96
Property Description
Welcome home! This 3 Bedroom 2.5 Bath Wisteria model in desirable Hamilton is sure to please! Well maintained, Move-in-Ready, & situated on a premium landscaped corner lot, this home boasts instant curb appeal! Step in from the charming covered front porch to find a light & bright 2 Story Foyer w/a neutral palette extending throughout- easy to make it your own! Spacious carpeted LR flows into the Formal DR, featuring a beautiful chandelier & decorative columns, ideal for hosting dinner guests! Expansive EIK offers a center island, backsplash & wealth of cabinetry & counter space. Dinette area w/picturesque windows, too! Relax & unwind in the sizable back Family Rm, equipped w/French Doors that lead to the Master. Grand Master BR offers WIC, tray ceiling & ensuite bath w/stall shower- WOW! 1/2 bath completes the 1st level. Upstairs, find the main full bath & 2 more large Bedrooms w/ample closets. Scenic backyard w/patio, too! Enjoy amenities such as swimming, tennis & more! A MUST SEE!
Location
State NJ
County Mercer
Community Art/Craft Facilities, Clubhouse, Outdoor Pool, Tennis Court(S), Curbs
Rooms
Dining Room Formal Dining Room
Kitchen Kitchen Island, Eat-in Kitchen
Interior
Interior Features High Ceilings, Vaulted Ceiling(s), Bath Half, 1 Bedroom, Bath Other, Dining Room, Family Room, Entrance Foyer, Kitchen, Laundry Room, Living Room, 2 Bedrooms, None
Heating Forced Air
Cooling Central Air
Flooring Carpet, Ceramic Tile
Fireplace false
Appliance Dishwasher, Dryer, Gas Range/Oven, Refrigerator, Washer, Gas Water Heater
Heat Source Natural Gas
Exterior
Exterior Feature Curbs, Patio, Yard
Garage Spaces 2.0
Pool Outdoor Pool
Community Features Art/Craft Facilities, Clubhouse, Outdoor Pool, Tennis Court(s), Curbs
Utilities Available Electricity Connected, Natural Gas Connected
Roof Type Asphalt
Handicap Access Stall Shower
Porch Patio
Building
Lot Description Level, Near Public Transit
Story 2
Sewer Public Sewer
Water Public
Architectural Style Colonial
Others
HOA Fee Include Snow Removal,Trash
Senior Community yes
Tax ID 03026060100071
Ownership Fee Simple
Energy Description Natural Gas
Pets Allowed Yes
Read Less Info
Want to know what your home might be worth? Contact us for a FREE valuation!

Our team is ready to help you sell your home for the highest possible price ASAP








