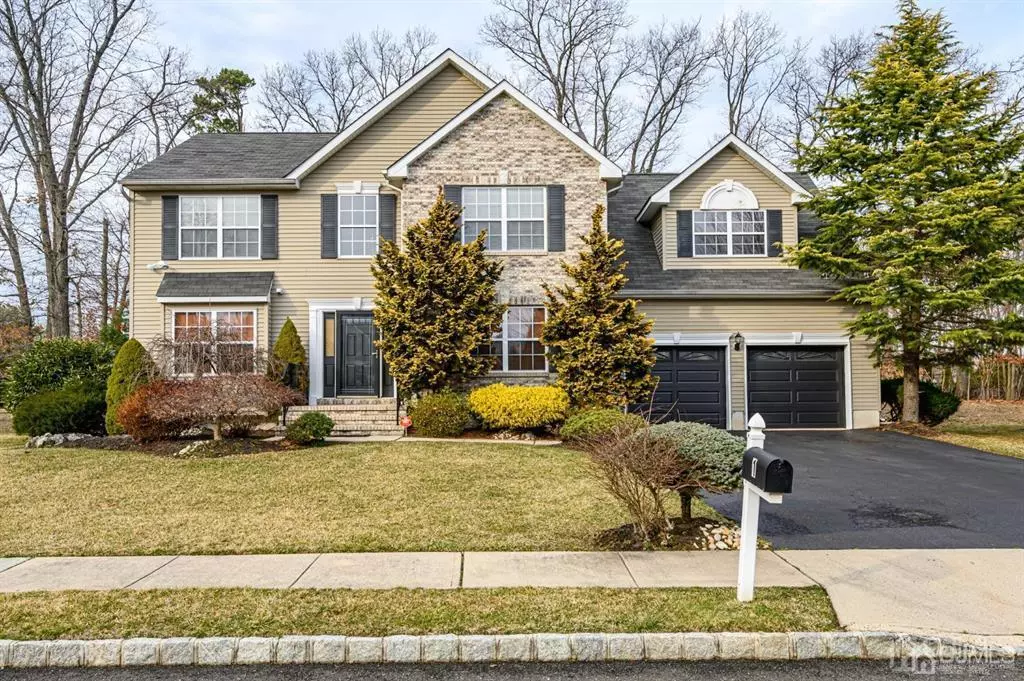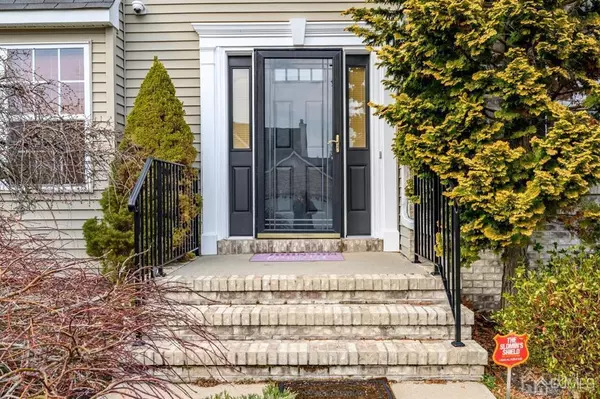$752,000
$699,000
7.6%For more information regarding the value of a property, please contact us for a free consultation.
4 Beds
2.5 Baths
2,404 SqFt
SOLD DATE : 05/05/2022
Key Details
Sold Price $752,000
Property Type Single Family Home
Sub Type Single Family Residence
Listing Status Sold
Purchase Type For Sale
Square Footage 2,404 sqft
Price per Sqft $312
Subdivision Howell Estates
MLS Listing ID 2210530R
Sold Date 05/05/22
Style Colonial
Bedrooms 4
Full Baths 2
Half Baths 1
Originating Board CJMLS API
Year Built 2005
Annual Tax Amount $10,886
Tax Year 2021
Lot Size 0.394 Acres
Acres 0.3941
Lot Dimensions 0.00 x 0.00
Property Description
Look no further! Howell Estates premieres this beautiful 4 Bed 2.5 Bath Center Hall Colonial with Finished Basement & 2 Car Garage, sure to impress! Well maintained inside & out on a meticulous corner lot with undeniable curb appeal, just pack your bags move right in! Grand 2 story Foyer gives way to a large Living rm & elegant Formal Dining rm with gleaming HW flrs & recessed lighting throughout. Gorgeous gourmet Eat-in-Kitchen offers sleek SS Appliances, luxe marble counters, ceramic backsplash, center island & sunsoaked Dinette with sliders to the yard. Cozy Family rm boasts a WB Fireplace, perfect for those chilly nights. Convenient 1/2 Bath, too! Upstairs, the upgraded main Bath with dual sinks + 4 generously sized Bedrooms, inc the Master Suite! MBR boasts it's own WIC & ensuite bath with stall shower. Finished Basement is an Entertainer's Paradise, complete with large Rec Rm, Dry Bar, Den area & more. Plush Backyard with quaint Patio & shed backs to peaceful & private wooded views. 2 Car Garage & a great location, close to schools, shopping, dining & more! TRULY a MUST SEE!
Location
State NJ
County Monmouth
Community Curbs, Sidewalks
Zoning R3
Rooms
Other Rooms Shed(s)
Basement Finished, Other Room(s), Den, Recreation Room, Storage Space, Interior Entry, Utility Room, Laundry Facilities
Dining Room Formal Dining Room
Kitchen Granite/Corian Countertops, Kitchen Island, Eat-in Kitchen, Separate Dining Area
Interior
Interior Features Blinds, Dry Bar, High Ceilings, Security System, Entrance Foyer, Kitchen, Bath Half, Living Room, Dining Room, Family Room, 4 Bedrooms, Bath Main, Bath Other, Attic, Den/Study, Other Room(s)
Heating Forced Air
Cooling Central Air
Flooring Carpet, Ceramic Tile, Wood
Fireplaces Number 1
Fireplaces Type Wood Burning
Fireplace true
Window Features Blinds
Appliance Dishwasher, Dryer, Gas Range/Oven, Microwave, Refrigerator, Gas Water Heater
Heat Source Natural Gas
Exterior
Exterior Feature Lawn Sprinklers, Open Porch(es), Curbs, Patio, Door(s)-Storm/Screen, Sidewalk, Storage Shed, Yard
Garage Spaces 2.0
Community Features Curbs, Sidewalks
Utilities Available Electricity Connected, Natural Gas Connected
Roof Type Asphalt
Handicap Access Stall Shower
Porch Porch, Patio
Building
Lot Description Corner Lot, Cul-De-Sac, Level
Story 2
Sewer Public Sewer
Water Public
Architectural Style Colonial
Others
Senior Community no
Tax ID 210000200000000903
Ownership Fee Simple
Security Features Security System
Energy Description Natural Gas
Pets Allowed Yes
Read Less Info
Want to know what your home might be worth? Contact us for a FREE valuation!

Our team is ready to help you sell your home for the highest possible price ASAP








