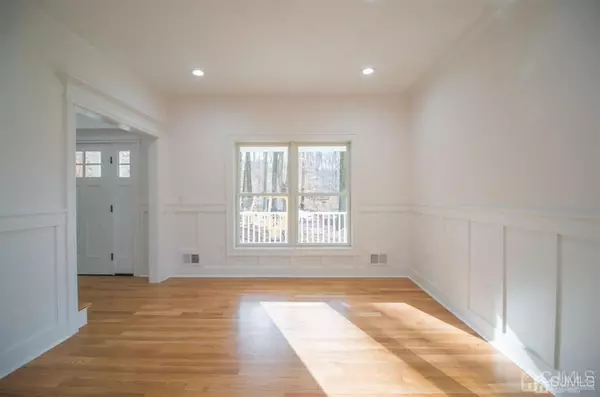$1,250,000
$1,250,000
For more information regarding the value of a property, please contact us for a free consultation.
3 Beds
3.5 Baths
2,372 SqFt
SOLD DATE : 02/26/2021
Key Details
Sold Price $1,250,000
Property Type Single Family Home
Sub Type Single Family Residence
Listing Status Sold
Purchase Type For Sale
Square Footage 2,372 sqft
Price per Sqft $526
Subdivision Littlebrook
MLS Listing ID 2109967
Sold Date 02/26/21
Style Colonial
Bedrooms 3
Full Baths 3
Half Baths 1
Originating Board CJMLS API
Annual Tax Amount $7,466
Tax Year 2020
Lot Size 1.060 Acres
Acres 1.06
Property Description
Welcome to custom built new home in the desired Littlebrook section of Princeton! House is set on an acre of private lot that greets you with a covered front porch and into a two story foyer. The foyer leads to a living room, dining room, gourmet kitchen, a walk-in pantry, a large sunlit breakfast nook and a family room with a fireplace. A covered porch off the family room has views of the private backyard leading to preserved wooded area. The gourmet kitchen has quartz countertop & premium appliances. The second level has the master suite with a large walk-in closet and a luxurious bath with double vanity, soaking tub and large shower. The second bedroom is a princess suite with a walk-in closet & a private bath. The third bedroom has a large closet & a private bath. Finishes include white oak hardwood floors throughout the house, quartz countertops in bathrooms, marble tiling in the master bath. Exterior features include hardie plank siding and Andersen windows. Showings start 12/30.
Location
State NJ
County Mercer
Rooms
Basement Full, Storage Space
Dining Room Formal Dining Room
Kitchen Breakfast Bar, Kitchen Exhaust Fan, Kitchen Island, Pantry, Eat-in Kitchen, Galley Type
Interior
Interior Features Bath Half, Den, Dining Room, Family Room, Entrance Foyer, Kitchen, Living Room, 1 Bedroom, 2 Bedrooms, 3 Bedrooms, Laundry Room, Bath Main, Bath Second, Bath Third, Attic
Heating Zoned, Forced Air
Cooling Central Air, Ceiling Fan(s), Zoned
Flooring Ceramic Tile, Wood, Marble
Fireplaces Number 1
Fireplaces Type Gas
Fireplace true
Appliance Dishwasher, Exhaust Fan, Microwave, Refrigerator, Range, Kitchen Exhaust Fan, Gas Water Heater
Heat Source Natural Gas
Exterior
Exterior Feature Open Porch(es), Yard
Garage Spaces 2.0
Utilities Available Electricity Connected, Natural Gas Connected
Roof Type Fiberglass
Porch Porch
Building
Lot Description Dead - End Street
Story 2
Sewer Public Sewer
Water Public
Architectural Style Colonial
Others
Senior Community no
Tax ID 1401001000000004
Ownership Fee Simple
Energy Description Natural Gas
Read Less Info
Want to know what your home might be worth? Contact us for a FREE valuation!

Our team is ready to help you sell your home for the highest possible price ASAP








