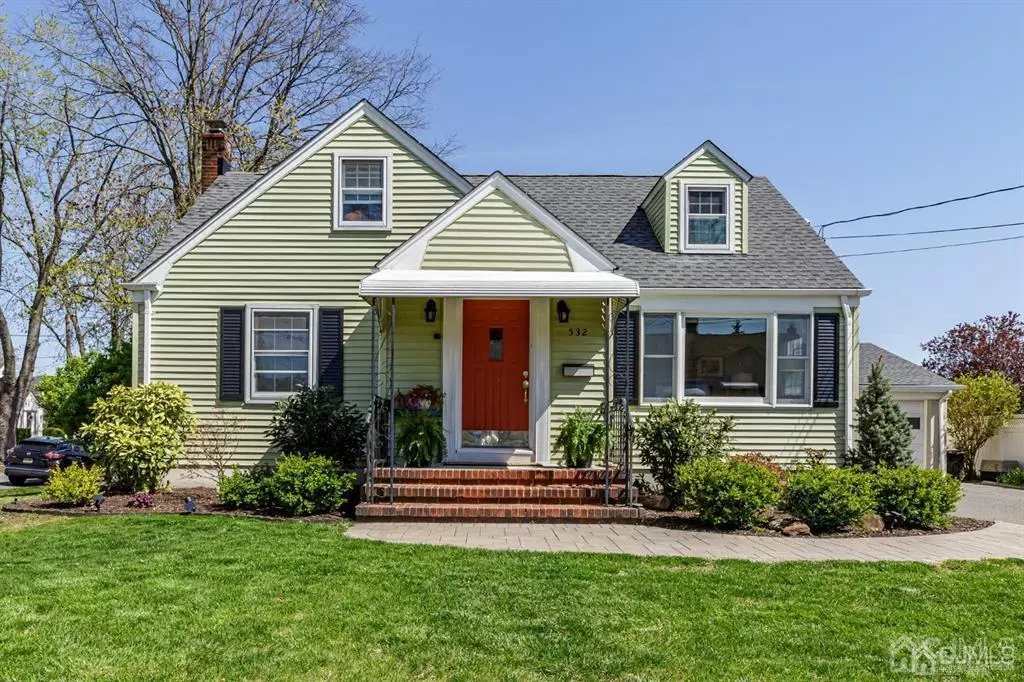$475,000
$450,000
5.6%For more information regarding the value of a property, please contact us for a free consultation.
4 Beds
2 Baths
1,358 SqFt
SOLD DATE : 06/10/2022
Key Details
Sold Price $475,000
Property Type Single Family Home
Sub Type Single Family Residence
Listing Status Sold
Purchase Type For Sale
Square Footage 1,358 sqft
Price per Sqft $349
Subdivision Greendale Terrace
MLS Listing ID 2212686R
Sold Date 06/10/22
Style Cape Cod
Bedrooms 4
Full Baths 2
Originating Board CJMLS API
Year Built 1945
Annual Tax Amount $9,667
Tax Year 2021
Lot Size 7,501 Sqft
Acres 0.1722
Lot Dimensions 100.00 x 75.00
Property Description
Beautifully updated Cape Cod in desirable Woodbridge Proper is sure to please. 4 Bedrooms, 2 Baths and a modern aesthetic all through,you don't want to miss out on this. The main level has gorgeous hardwood floors that expand from room to room. Living Room is bright, airy and filled with sun. The Dining Room/Family Room is amazing with panoramic views of the backyard. The EIK is bursting with features! Quartz Counters, SS Appliances, an abundance of wood cabinets with great storage and more. The Primary Bedroom is adorned with crisp neutral tones and trendy crown molding. Additional Bedroom and Full bath round out the main level. Upstairs, 2 extremely spacious Bedrooms. Fully finished basement is a huge bonus! There is an extensive laundry room with built in storage and the bathroom here has heated flooring. The 2 car garage is partially converted with a one of a kind media room/remote workspace. Completely private and fenced in yard has a patio with built-in BBQ and a gorgeous garden ready to bloom right in time for Spring. Storage shed is great for all of your equipment. This is an entertainer's paradise as there is plenty of room for outdoor fun. All on a premium corner lot & in close proximity to area schools such as Mawbey Street School! BRAND NEW GAF Architectural Roof with Transferable Warranty (1/2022) & Brand New Sewer Line (2109)!! Truly, a must see! *Showings begin 4/23/22*
Location
State NJ
County Middlesex
Community Curbs
Zoning R-6
Rooms
Other Rooms Shed(s)
Basement Full, Finished, Bath Full, Recreation Room, Storage Space, Interior Entry, Utility Room, Laundry Facilities
Dining Room Formal Dining Room
Kitchen Granite/Corian Countertops, Kitchen Exhaust Fan, Eat-in Kitchen
Interior
Interior Features Blinds, Cedar Closet(s), Watersoftener Owned, 2 Bedrooms, Kitchen, Living Room, Bath Main, Dining Room, None
Heating Baseboard Hotwater, Radiators-Hot Water
Cooling Central Air, Ceiling Fan(s)
Flooring Carpet, Ceramic Tile, See Remarks, Wood
Fireplace false
Window Features Blinds
Appliance Dishwasher, Dryer, Electric Range/Oven, Exhaust Fan, Microwave, Refrigerator, Washer, Water Softener Owned, Kitchen Exhaust Fan, Electric Water Heater
Heat Source Oil
Exterior
Exterior Feature Curbs, Patio, Fencing/Wall, Storage Shed, Yard
Garage Spaces 2.0
Fence Fencing/Wall
Pool None
Community Features Curbs
Utilities Available Electricity Connected
Roof Type Asphalt
Handicap Access Stall Shower
Porch Patio
Building
Lot Description Near Shopping, Near Train, Corner Lot, Near Public Transit
Story 2
Sewer Public Sewer
Water Public
Architectural Style Cape Cod
Others
Senior Community no
Tax ID 25004110400067
Ownership Fee Simple
Energy Description Oil
Read Less Info
Want to know what your home might be worth? Contact us for a FREE valuation!

Our team is ready to help you sell your home for the highest possible price ASAP








