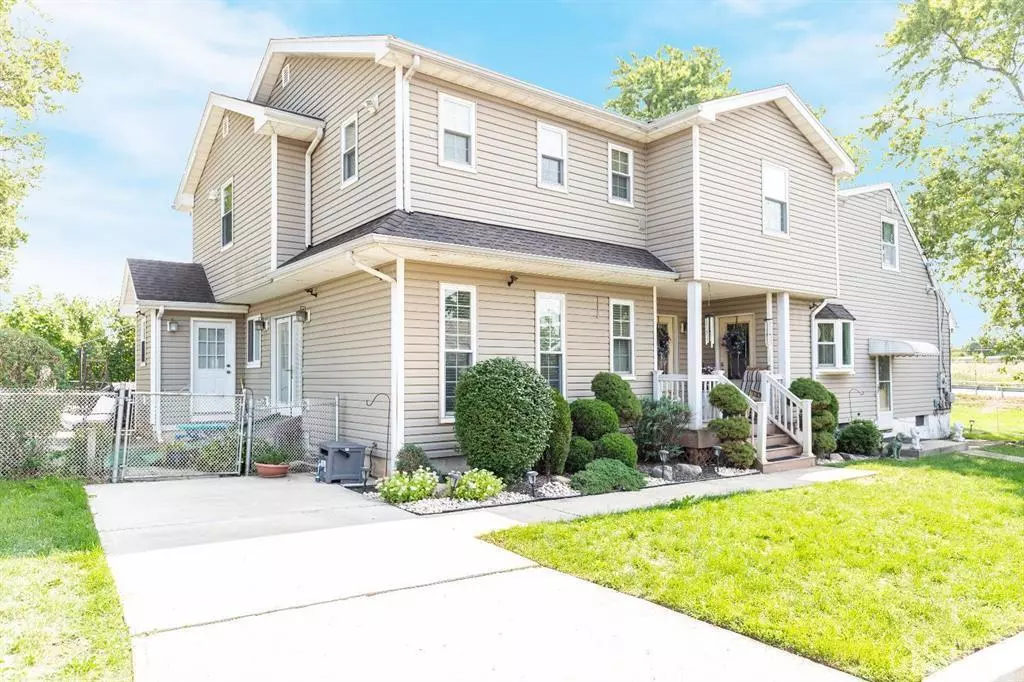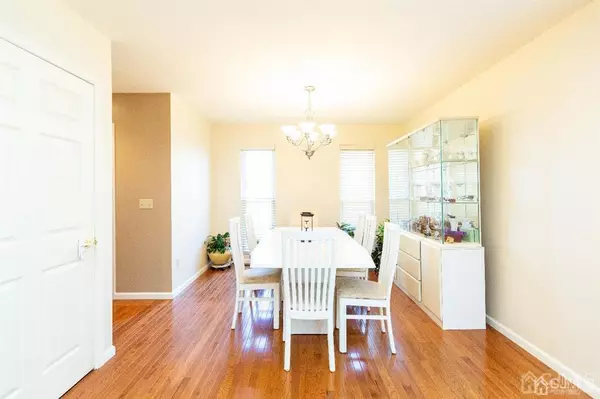$625,500
$599,000
4.4%For more information regarding the value of a property, please contact us for a free consultation.
5 Beds
3.5 Baths
2,920 SqFt
SOLD DATE : 11/18/2022
Key Details
Sold Price $625,500
Property Type Single Family Home
Sub Type Single Family Residence
Listing Status Sold
Purchase Type For Sale
Square Footage 2,920 sqft
Price per Sqft $214
MLS Listing ID 2303594R
Sold Date 11/18/22
Style Colonial,Custom Home,Two Story
Bedrooms 5
Full Baths 3
Half Baths 1
Originating Board CJMLS API
Year Built 1953
Annual Tax Amount $14,867
Tax Year 2021
Lot Size 7,248 Sqft
Acres 0.1664
Lot Dimensions 145.00 x 50.00
Property Description
You have never seen a home quite like this before. Completely transformed just 15 years ago, this now modernized 3 bedroom, 2.5 bath colonial with a welcoming foyer, leading you into the main level with hardwood floors and high ceilings throughout. A large formal dining room, open to the huge gourmet kitchen with center island breakfast bar, updated maple cabinetry with lighting, tile backsplash, all stainless steal appliances, recessed lighting and a set of french doors, as well as, a mud room with additional door out to the fenced-in backyard. Off the kitchen is an enormous living room and a powder room. Upstairs a large open layout with 3 generous sized bedrooms, including a master suite with high vaulted ceilings, with recessed lights, a skylight and ceiling fan plus a walk-in closet and attached full bathroom. Also upstairs a large main bathroom with oak cabinetry, double sinks, heat lamp and fully tiled tub/shower plus large laundry room. All 6 panel doors. There is also a full 11 course basement, 31'x28'8 ready to be made into a phenomenal entertaining space. Multi-zone HVAC, Rudd high efficiency air filtration & brand new hot water heater. Outside, a shared covered porch, with vinyl railings and composite decking connecting a complete attached ranch style guest house with 2 bedrooms, 1 bathroom, living room, large eat-in kitchen, attic with full fixed staircase with almost 8' ceiling height, that can easily be finished into second floor living space. Separate basement with laundry and tons of storage. Hardwood floors under all the carpets. Also interior access to guest house through door in main home living room. With over 2900sqft of combined living space between the 2 homes, the possibilities are endless! Also, just .9 miles to Woodbridge Train Station.
Location
State NJ
County Middlesex
Community Sidewalks
Zoning R-6
Rooms
Basement Full, Recreation Room, Storage Space, Interior Entry, Utility Room, Workshop
Dining Room Formal Dining Room
Kitchen 2nd Kitchen, Breakfast Bar, Kitchen Exhaust Fan, Kitchen Island, Eat-in Kitchen, Separate Dining Area
Interior
Interior Features Blinds, High Ceilings, Security System, Skylight, Entrance Foyer, 2 Bedrooms, Kitchen, Kitchen Second, Bath Half, Living Room, Bath Other, Dining Room, 3 Bedrooms, Laundry Room, Bath Full, Bath Main, Attic
Heating Zoned, Forced Air
Cooling Central Air, Ceiling Fan(s), Zoned
Flooring Carpet, Ceramic Tile, Wood
Fireplace false
Window Features Blinds,Skylight(s)
Appliance Dishwasher, Dryer, Gas Range/Oven, Exhaust Fan, Microwave, Refrigerator, See Remarks, Washer, Kitchen Exhaust Fan, Gas Water Heater
Heat Source Natural Gas
Exterior
Exterior Feature Open Porch(es), Sidewalk, Fencing/Wall, Yard
Fence Fencing/Wall
Community Features Sidewalks
Utilities Available Cable Connected, Electricity Connected, Natural Gas Connected
Roof Type Asphalt,See Remarks
Porch Porch
Building
Lot Description Near Shopping, Near Train, Corner Lot, Near Public Transit
Story 2
Sewer Public Sewer
Water Public
Architectural Style Colonial, Custom Home, Two Story
Others
Senior Community no
Tax ID 2500637000000247
Ownership Fee Simple
Security Features Security System
Energy Description Natural Gas
Read Less Info
Want to know what your home might be worth? Contact us for a FREE valuation!

Our team is ready to help you sell your home for the highest possible price ASAP








