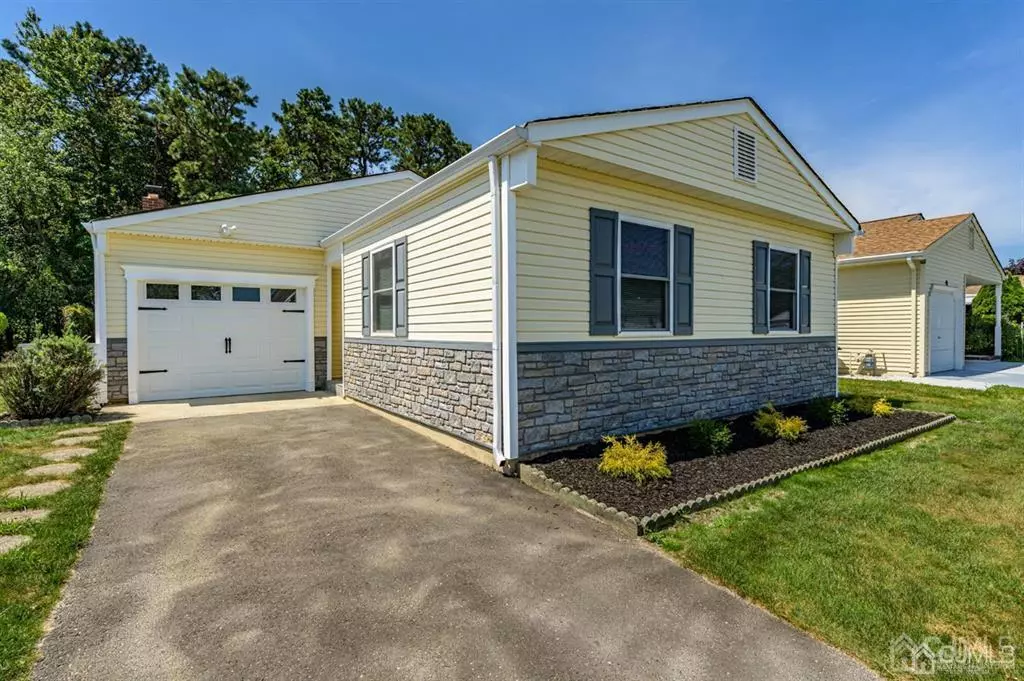$260,000
$259,000
0.4%For more information regarding the value of a property, please contact us for a free consultation.
2 Beds
2 Baths
1,364 SqFt
SOLD DATE : 11/04/2020
Key Details
Sold Price $260,000
Property Type Single Family Home
Sub Type Single Family Residence
Listing Status Sold
Purchase Type For Sale
Square Footage 1,364 sqft
Price per Sqft $190
Subdivision Holiday City West
MLS Listing ID 2101296
Sold Date 11/04/20
Style Ranch
Bedrooms 2
Full Baths 2
HOA Fees $40/qua
HOA Y/N true
Originating Board CJMLS API
Year Built 1983
Annual Tax Amount $2,650
Tax Year 2019
Lot Size 5,248 Sqft
Acres 0.1205
Lot Dimensions 50 x 105
Property Description
You do not want to miss out on this one! Gorgeous Shoreview Model in desirable Holiday City West has had a complete makeover! From the exterior all the way inside, the details throughout are sophisticated, chic & sure to please. The open and airy layout is inviting and ideal for entertaining guests. Stunning kitchen features glistening backsplash, granite counters, SS Appliances, ample storage, center island w/modern pendent lighting & more. All open to a Dining Area w/trendy wainscoting molding & LR that is soaked with natural light through sliding doors. Master Suite is a great size w/sleek EnSuite Bath & closet. 2nd BR has double closets. Both feature crown molding & ceilings fans that maintain a steady ocean like breeze! Brand new W&D. Brand new Floors. Freshly painted throughout. Roof only 6 yrs old. CAC only 6 yrs. Vinyl siding 6 yrs. Spacious patio and yard. All for a low HOA w/a list of amenities to bask in! Look no further! This is THE place to settle down! Truly, a must see
Location
State NJ
County Ocean
Community Billiard Room, Bocce, Clubhouse, Outdoor Pool, Shuffle Board, Tennis Court(S), Sidewalks
Zoning PRRC
Rooms
Other Rooms Shed(s)
Basement Crawl Space
Dining Room Dining L
Kitchen Breakfast Bar, Kitchen Island, Eat-in Kitchen
Interior
Interior Features 2 Bedrooms, Kitchen, Bath Main, Living Room, Bath Other, Dining Room, Attic, None
Heating Baseboard Hotwater
Cooling Central Air, Ceiling Fan(s)
Flooring Ceramic Tile, Laminate
Fireplace false
Window Features Screen/Storm Window
Appliance Dishwasher, Dryer, Gas Range/Oven, Exhaust Fan, Refrigerator, Washer, Gas Water Heater
Heat Source Natural Gas
Exterior
Exterior Feature Lawn Sprinklers, Patio, Screen/Storm Window, Sidewalk, Storage Shed, Yard
Garage Spaces 1.0
Pool None, Outdoor Pool
Community Features Billiard Room, Bocce, Clubhouse, Outdoor Pool, Shuffle Board, Tennis Court(s), Sidewalks
Utilities Available Electricity Connected, Natural Gas Connected
Roof Type Asphalt
Handicap Access Stall Shower
Porch Patio
Building
Lot Description Level
Story 1
Sewer Public Sewer
Water Public
Architectural Style Ranch
Others
HOA Fee Include Common Area Maintenance,Maintenance Structure,Trash,Maintenance Grounds
Senior Community yes
Tax ID 060000421200038
Ownership Fee Simple
Energy Description Natural Gas
Pets Allowed Yes
Read Less Info
Want to know what your home might be worth? Contact us for a FREE valuation!

Our team is ready to help you sell your home for the highest possible price ASAP








