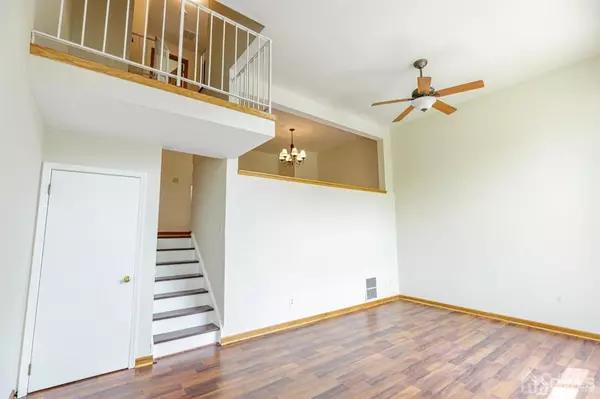$290,000
$269,000
7.8%For more information regarding the value of a property, please contact us for a free consultation.
2 Beds
1.5 Baths
1,512 SqFt
SOLD DATE : 07/20/2022
Key Details
Sold Price $290,000
Property Type Townhouse
Sub Type Townhouse,Condo/TH
Listing Status Sold
Purchase Type For Sale
Square Footage 1,512 sqft
Price per Sqft $191
Subdivision Highpoint/Stanhope Condo
MLS Listing ID 2214914R
Sold Date 07/20/22
Style Townhouse
Bedrooms 2
Full Baths 1
Half Baths 1
Maintenance Fees $326
HOA Y/N true
Originating Board CJMLS API
Year Built 1978
Annual Tax Amount $7,350
Tax Year 2021
Lot Size 814 Sqft
Acres 0.0187
Lot Dimensions 0.00 x 0.00
Property Description
Highpoint at Stanhope premieres this lovely 3 Bed 1.5 Bath Townhome with Master Suite, ready & waiting for you! Foyer entry gives way to a spacious, light & bright 2 story Living rm, with large wall of windows that illuminates the space! Gleaming laminate flooring, wood trim & a crisp neutral palette extends all through, easy to customize! Upstairs, a sizable Eat-in-Kitchen with ample cabinet storage & delightful breakfast bar. Sunsoaked Dining rm with decorative molding & slider to your private rear Deck makes for easy outdoor dining. Convenient 1/2 Bath, too! Upstairs, the Full main Bath + 3 generously sized Bedrooms with lighted ceiling fans, inc the Master Suite! MBR boasts it's own WIC. Partial Basement boasts extra storage & in-unit Laundry. Community Pool, too! All of this & more in a great location, close to schools, shopping, dining, Lake Musconetcong, easy access to major rds - rte 206, 46, I-80 & mere minutes to Netcong + Mt Olive Train Station. Why rent when you can own?! Come & see TODAY!
Location
State NJ
County Sussex
Community Community Room, Outdoor Pool, Sidewalks
Zoning HR
Rooms
Basement Partial, Utility Room, Laundry Facilities
Dining Room Formal Dining Room
Kitchen Granite/Corian Countertops, Breakfast Bar, Eat-in Kitchen
Interior
Interior Features High Ceilings, Living Room, Kitchen, Bath Half, Dining Room, 3 Bedrooms, Bath Full
Heating Forced Air
Cooling Central Air, Ceiling Fan(s)
Flooring Carpet, Ceramic Tile, Vinyl-Linoleum, Wood
Fireplace false
Appliance Dishwasher, Electric Range/Oven, Microwave, Refrigerator, Washer
Heat Source Oil
Exterior
Exterior Feature Deck, Sidewalk
Pool None, Outdoor Pool
Community Features Community Room, Outdoor Pool, Sidewalks
Utilities Available Electricity Connected
Roof Type Asphalt
Porch Deck
Building
Lot Description Level
Story 3
Sewer Public Sewer
Water Public
Architectural Style Townhouse
Others
HOA Fee Include Common Area Maintenance,Maintenance Structure,Snow Removal,Trash,Maintenance Grounds
Senior Community no
Tax ID 19115010000000020000C0035
Ownership Fee Simple
Energy Description Oil
Pets Allowed Yes
Read Less Info
Want to know what your home might be worth? Contact us for a FREE valuation!

Our team is ready to help you sell your home for the highest possible price ASAP








