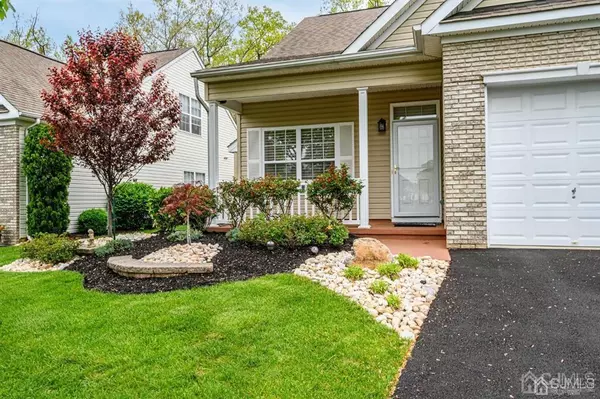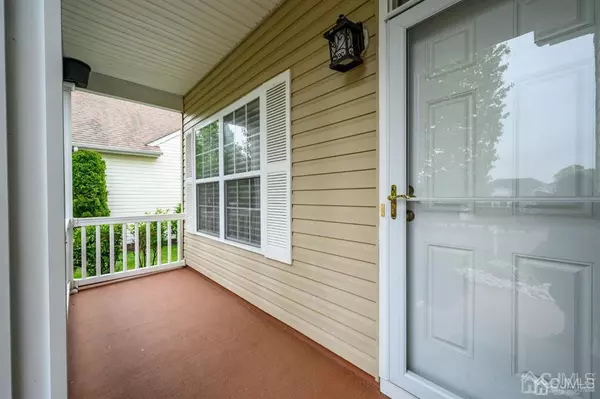$420,100
$375,000
12.0%For more information regarding the value of a property, please contact us for a free consultation.
2 Beds
2 Baths
1,439 SqFt
SOLD DATE : 07/01/2022
Key Details
Sold Price $420,100
Property Type Single Family Home
Sub Type Single Family Residence
Listing Status Sold
Purchase Type For Sale
Square Footage 1,439 sqft
Price per Sqft $291
Subdivision Regency Walk
MLS Listing ID 2214062R
Sold Date 07/01/22
Style Ranch
Bedrooms 2
Full Baths 2
Maintenance Fees $230
HOA Y/N true
Originating Board CJMLS API
Year Built 2003
Annual Tax Amount $6,945
Tax Year 2021
Lot Size 5,937 Sqft
Acres 0.1363
Lot Dimensions 112.00 x 53.00
Property Description
Welcome to Regency Walk! This desirable 2 Bedroom 2 Bath home is extremely spacious and modern. The rocking chair front porch welcomes you inside to an open layout that's filled with sunlight. Gleaming hardwood floors, custom blinds and fresh neutral tones expand throughout. Living Room and Dining Room are open to each other and lead right into a beautiful EIK featuring SS appliances, ample cabinetry with custom wine rack, granite counters, gorgeous backsplash, large center island, & pantry . The family room off the kitchen is so light and bright offering sliders leading to the rear patio. Primary Bedroom is generously sized with its own EnSuite bath. 2nd Bedroom also very spacious. Laundry room with built in storage. All on one level for convenient stairless living! The stone patio overlooks an endless backyard that is beautifully manicured and professionally landscaped! The electric awning makes it easy to enjoy in any weather. Garage offers built in storage. Belgium Block lined driveway. Hot water heater and AC system only 5 years old. There is a whole home generator. Low HOA with lots of amenities to enjoy too! This is the perfect opportunity to settle down. Come and see today!
Location
State NJ
County Middlesex
Community Kitchen Facilities, Billiard Room, Bocce, Clubhouse, Community Room, Fitness Center, Game Room, Shuffle Board, Curbs
Zoning RM-M
Rooms
Dining Room Living Dining Combo
Kitchen Granite/Corian Countertops, Kitchen Exhaust Fan, Kitchen Island, Pantry, Eat-in Kitchen
Interior
Interior Features Drapes-See Remarks, 2 Bedrooms, Kitchen, Laundry Room, Living Room, Bath Main, Bath Other, Dining Room, Utility Room, Florida Room, Attic, None
Heating Forced Air
Cooling Central Air, Ceiling Fan(s)
Flooring Carpet, Ceramic Tile, Wood
Fireplaces Number 1
Fireplaces Type Gas
Fireplace true
Window Features Drapes
Appliance Dishwasher, Disposal, Dryer, Gas Range/Oven, Exhaust Fan, Microwave, Refrigerator, See Remarks, Washer, Kitchen Exhaust Fan, Gas Water Heater
Heat Source Natural Gas
Exterior
Exterior Feature Lawn Sprinklers, Open Porch(es), Curbs, Patio, Fencing/Wall, Yard
Garage Spaces 2.0
Fence Fencing/Wall
Pool None
Community Features Kitchen Facilities, Billiard Room, Bocce, Clubhouse, Community Room, Fitness Center, Game Room, Shuffle Board, Curbs
Utilities Available Underground Utilities, Electricity Connected, Natural Gas Connected
Roof Type Asphalt
Handicap Access Stall Shower
Porch Porch, Patio
Building
Lot Description Waterview, Level
Story 1
Sewer Public Sewer
Water Public
Architectural Style Ranch
Others
HOA Fee Include Common Area Maintenance,Maintenance Structure,Snow Removal,Maintenance Grounds
Senior Community yes
Tax ID 0600020000000111
Ownership Fee Simple
Energy Description Natural Gas
Pets Allowed Yes
Read Less Info
Want to know what your home might be worth? Contact us for a FREE valuation!

Our team is ready to help you sell your home for the highest possible price ASAP








