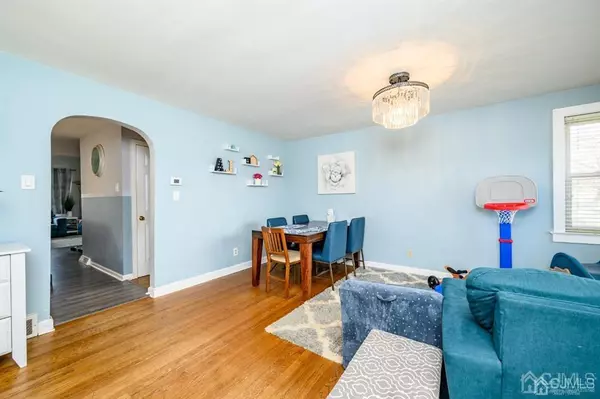$320,000
$295,000
8.5%For more information regarding the value of a property, please contact us for a free consultation.
2 Beds
2 Baths
1,364 SqFt
SOLD DATE : 05/23/2022
Key Details
Sold Price $320,000
Property Type Single Family Home
Sub Type Single Family Residence
Listing Status Sold
Purchase Type For Sale
Square Footage 1,364 sqft
Price per Sqft $234
Subdivision East Trenton Heights Sec
MLS Listing ID 2211470R
Sold Date 05/23/22
Style Cape Cod
Bedrooms 2
Full Baths 2
Originating Board CJMLS API
Year Built 1940
Annual Tax Amount $6,123
Tax Year 2020
Lot Size 6,599 Sqft
Acres 0.1515
Lot Dimensions 132.00 x 50.00
Property Description
Charming expanded 2 Bed 2 Bath brick Cape with Finished Basement & Attic is sure to impress! Situated in a great neighborhood close to the Hamilton Train Station, well maintained with modern upgrades all through! Spacious & versatile Living/Dining combo welcomes you in, complete with gorgeous new Vinyl flooring (2018) & a crisp cooling palette all through, easy to customize. Eat-in-Kitchen boasts new sleek SS Appliances (2018), center island & quaint breakfast bar. Light & bright Family rm is the heart of the home, complete with soaring Cathedral ceilings & slider to the rear Patio. Down the hall, the main bath + 2 Bedrooms. Upstairs, a big multi-purpose Bonus rm, ideal for a private 3rd Bedroom, Home Office, Lounge, Playroom, etc! Finished Basement adds to the package! Updated waterproofing in May, complete with 2nd Full Bath, Rec Rm, Workshop & Laundry rm! Large, plush Backyard holds a new Paver Patio (2020) & shed, completely fenced-in for your privacy. Newer AC Unit (2018), too! All of this & more, come & see TODAY! *Showings to begin Saturday 4/2*
Location
State NJ
County Mercer
Zoning R10
Rooms
Other Rooms Shed(s)
Basement Finished, Bath Full, Recreation Room, Storage Space, Utility Room, Workshop, Laundry Facilities
Dining Room Living Dining Combo
Kitchen Breakfast Bar, Kitchen Island, Eat-in Kitchen, Separate Dining Area
Interior
Interior Features Cathedral Ceiling(s), Drapes-See Remarks, 2 Bedrooms, Kitchen, Living Room, Bath Main, Dining Room, Family Room, 1 Bedroom, Attic, None
Heating Baseboard Hotwater, Forced Air
Cooling Central Air, Ceiling Fan(s)
Flooring Carpet, Ceramic Tile, Vinyl-Linoleum, Wood
Fireplace false
Window Features Drapes
Appliance Dishwasher, Dryer, Gas Range/Oven, Microwave, Refrigerator, Washer, Gas Water Heater
Heat Source Natural Gas
Exterior
Exterior Feature Deck, Patio, Fencing/Wall, Storage Shed, Yard
Fence Fencing/Wall
Pool None
Utilities Available Electricity Connected, Natural Gas Connected
Roof Type Asphalt
Handicap Access Stall Shower
Porch Deck, Patio
Building
Lot Description Level
Story 2
Sewer Public Sewer
Water Public
Architectural Style Cape Cod
Others
Senior Community no
Tax ID 0301541000000020
Ownership Fee Simple
Energy Description Natural Gas
Read Less Info
Want to know what your home might be worth? Contact us for a FREE valuation!

Our team is ready to help you sell your home for the highest possible price ASAP








