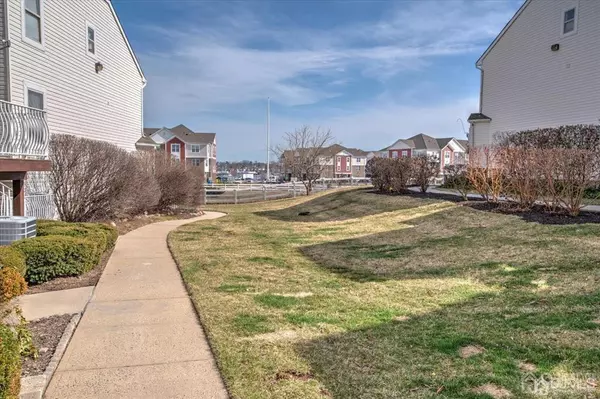$335,000
$309,000
8.4%For more information regarding the value of a property, please contact us for a free consultation.
4 Beds
3.5 Baths
2,045 SqFt
SOLD DATE : 05/19/2022
Key Details
Sold Price $335,000
Property Type Townhouse
Sub Type Townhouse,Condo/TH
Listing Status Sold
Purchase Type For Sale
Square Footage 2,045 sqft
Price per Sqft $163
Subdivision Harbortown Crossing
MLS Listing ID 2210750R
Sold Date 05/19/22
Style Middle Unit,Townhouse
Bedrooms 4
Full Baths 3
Half Baths 1
Maintenance Fees $374
HOA Y/N true
Originating Board CJMLS API
Year Built 1999
Annual Tax Amount $6,255
Tax Year 2021
Lot Dimensions 0.00 x 0.00
Property Description
Showing to start 3/24/22. Come home to this spacious 4 Bedrooms, 3.5 bathroom townhouse with water-views in Harbortown Crossings. On the main level, you have a generously sized living room that leads to a balcony with a view of the water. You have an eat-in kitchen along with a separate dining room. Rounding out the main level is the family room and half bath. The top-level has a large primary bedroom with a spacious walk-in closet and full bath. In addition, you have 2 other bedrooms, a main full bathroom & laundry. The garage is on the ground level along with a utility room. A bonus full bathroom and finished space that makes up your 4th bedroom. Residents have access to a clubhouse, pool, and gym. This is the perfect location with access to shopping, the train, and both highway 287 & 440. Buyer must have 10% down (non-warrantable community) or cash buyers only.
Location
State NJ
County Middlesex
Community Clubhouse, Outdoor Pool, Playground
Rooms
Dining Room Formal Dining Room
Kitchen Eat-in Kitchen
Interior
Interior Features Blinds, Drapes-See Remarks, 1 Bedroom, Bath Full, Utility Room, Kitchen, Bath Half, Living Room, Dining Room, Family Room, 3 Bedrooms, Laundry Room, Bath Main
Heating Forced Air
Cooling Central Air
Flooring Carpet, Ceramic Tile
Fireplace false
Window Features Blinds,Drapes
Appliance Dishwasher, Dryer, Refrigerator, Washer, Gas Water Heater
Heat Source Natural Gas
Exterior
Exterior Feature Deck, Door(s)-Storm/Screen
Garage Spaces 2.0
Pool Outdoor Pool
Community Features Clubhouse, Outdoor Pool, Playground
Utilities Available Electricity Connected, Natural Gas Connected
Roof Type Asphalt
Porch Deck
Building
Lot Description Near Train, Waterview
Story 3
Sewer Public Sewer
Water Public
Architectural Style Middle Unit, Townhouse
Others
HOA Fee Include Common Area Maintenance,Maintenance Structure,Snow Removal,Maintenance Grounds
Senior Community no
Tax ID 160035304000020000C0822
Ownership Condominium
Energy Description Natural Gas
Pets Allowed Yes
Read Less Info
Want to know what your home might be worth? Contact us for a FREE valuation!

Our team is ready to help you sell your home for the highest possible price ASAP








