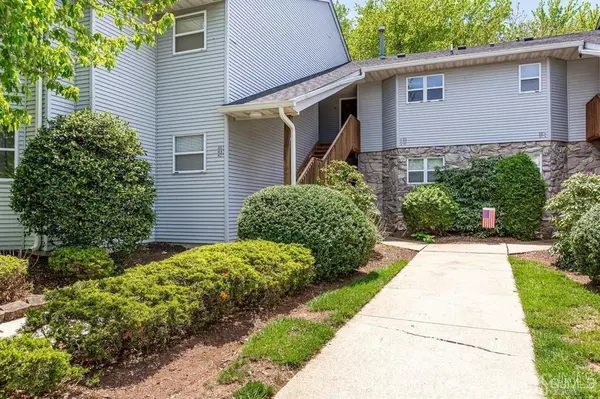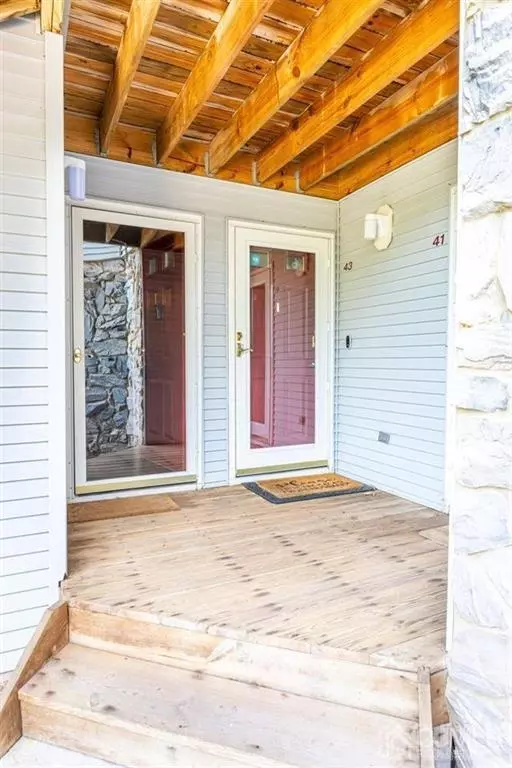$276,000
$278,000
0.7%For more information regarding the value of a property, please contact us for a free consultation.
2 Beds
2 Baths
1,192 SqFt
SOLD DATE : 08/18/2020
Key Details
Sold Price $276,000
Property Type Condo
Sub Type Condo/TH
Listing Status Sold
Purchase Type For Sale
Square Footage 1,192 sqft
Price per Sqft $231
Subdivision Canterbury
MLS Listing ID 2016722
Sold Date 08/18/20
Style Development Home,End Unit
Bedrooms 2
Full Baths 2
Maintenance Fees $248
Originating Board CJMLS API
Year Built 1999
Annual Tax Amount $6,237
Tax Year 2019
Property Description
One of a Kind, Designer's Pride Canterbury Condo...Fall in love w/ this well maintained, move-in ready 2 Bdrm, 2 Bath Condo w/ Full Finished Basement. Twice the square footage than most! This unique home offers an open floor plan, custom, upgraded finishes, specialty lighting w/ high-end controls to set the mood throughout, hardwood fls, custom closets & Nest sensors. The Living/Dining area is complimented by a wood burning fireplace & glass sliding doors to private patio. The newly renovated baths are filled w/ uniquely elegant tiles, Jacuzzi tub, vanity/pedestal sinks, specialty faucets, light fixtures & shelving of showroom quality! The master bedroom boast an en-suite full bath & walk in closet. The lower level expands your living space w/ a large family rm perfect for entertaining, den/office/gym, bonus walk in closet, laundry room, 2 storage areas. Potential for addl bath! This pet friendly complex is minutes from Rutgers Univ, mass transit, highways, shopping & local eateries!
Location
State NJ
County Middlesex
Community Outdoor Pool, Jog/Bike Path, Tennis Court(S), Curbs, Sidewalks
Zoning R10A
Rooms
Basement Finished, Other Room(s), Den, Recreation Room, Storage Space, Utility Room, Laundry Facilities
Dining Room Living Dining Combo
Kitchen Breakfast Bar, Kitchen Exhaust Fan, Pantry, Eat-in Kitchen
Interior
Interior Features Blinds, Security System, Entrance Foyer, 2 Bedrooms, Kitchen, Bath Main, Living Room, Bath Other, Dining Room, None
Heating Separate Control, Forced Air
Cooling Central Air, Separate Control
Flooring Ceramic Tile, Wood
Fireplaces Number 1
Fireplaces Type Wood Burning
Fireplace true
Window Features Screen/Storm Window,Blinds
Appliance Dishwasher, Gas Range/Oven, Exhaust Fan, Refrigerator, See Remarks, Kitchen Exhaust Fan, Gas Water Heater
Heat Source Natural Gas
Exterior
Exterior Feature Curbs, Patio, Door(s)-Storm/Screen, Screen/Storm Window, Sidewalk
Pool Outdoor Pool, In Ground
Community Features Outdoor Pool, Jog/Bike Path, Tennis Court(s), Curbs, Sidewalks
Utilities Available Underground Utilities, Cable Connected
Roof Type Asphalt
Porch Patio
Building
Lot Description Near Shopping, Backs to Park Land, Level
Story 1
Sewer Public Sewer
Water Public
Architectural Style Development Home, End Unit
Others
HOA Fee Include Management Fee,Common Area Maintenance,Insurance,Maintenance Structure,Reserve Fund,Ins Common Areas,Snow Removal,Trash,Maintenance Grounds
Senior Community no
Tax ID 170320100000000101C0045
Ownership Condominium
Security Features Security System
Energy Description Natural Gas
Pets Allowed Yes
Read Less Info
Want to know what your home might be worth? Contact us for a FREE valuation!

Our team is ready to help you sell your home for the highest possible price ASAP








