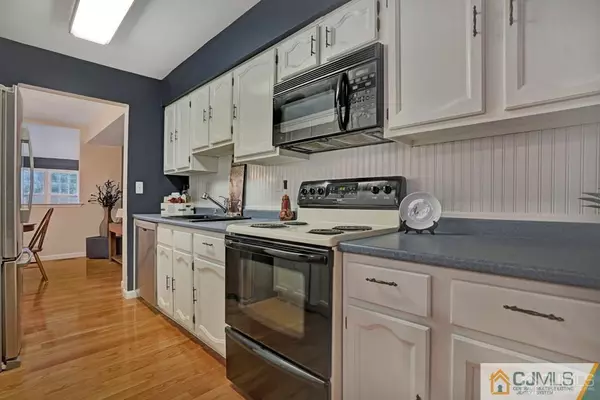$285,000
$274,900
3.7%For more information regarding the value of a property, please contact us for a free consultation.
2 Beds
2.5 Baths
1,329 SqFt
SOLD DATE : 04/08/2020
Key Details
Sold Price $285,000
Property Type Townhouse
Sub Type Townhouse,Condo/TH
Listing Status Sold
Purchase Type For Sale
Square Footage 1,329 sqft
Price per Sqft $214
Subdivision Townhomes At Quailbrook
MLS Listing ID 2011444
Sold Date 04/08/20
Style Townhouse
Bedrooms 2
Full Baths 2
Half Baths 1
HOA Fees $335/mo
HOA Y/N true
Originating Board CJMLS API
Year Built 1984
Annual Tax Amount $5,978
Tax Year 2019
Lot Size 1,711 Sqft
Acres 0.0393
Lot Dimensions 18 x 95
Property Description
2 BR, 2.5 Bath Townhome w/ 1,569 Finished Sq Ft & Open Floor Plan Located in Desirable Quailbrook! Featuring Rare Combination of Both a Garage and a Finished Basement! All Appl & 1 Yr Warranty Incl! First Flr Features All H/W Flrs, Dining Rm, E/I Kitch, Powder Rm, Living Rm w/ Vaulted Ceilings, Gas FP & Sliders to a Fenced Back Deck and a 1 Car Att Garage! Upstairs is a Master BR with W/I Clst & Full Bth, a 2nd BR w/ Dbl Clst and a Full Hall Bth. The Finished Bsmnt Offers a Family Rm and Separate Laundry / Util Rm w/ Plenty of Storage. Convenient to Rutgers Prep, Rutgers Univ, RWJ & St. Peters Medical Centers, Downtown New Brunswick, Two Train Stations (Northeast Corridor Line), Rts 1, 18, 130, 287, 78, NJ Turnpike & GS Parkway, Shopping, Houses of Worship and Numerous Parks & Golf Courses.
Location
State NJ
County Somerset
Community Curbs
Zoning CR
Rooms
Basement Partially Finished, Laundry Facilities, Recreation Room, Utility Room
Dining Room Formal Dining Room
Kitchen Eat-in Kitchen, Separate Dining Area
Interior
Interior Features Bath Half, Dining Room, Entrance Foyer, Kitchen, Living Room, 2 Bedrooms, Bath Main, Bath Other, Attic
Heating Forced Air
Cooling Central Air
Flooring Carpet, Wood
Fireplaces Number 1
Fireplaces Type Gas
Fireplace true
Window Features Insulated Windows
Appliance Dishwasher, Disposal, Dryer, Electric Range/Oven, Microwave, Refrigerator, Washer, Gas Water Heater
Heat Source Natural Gas
Exterior
Exterior Feature Curbs, Deck, Fencing/Wall, Insulated Pane Windows
Garage Spaces 1.0
Fence Fencing/Wall
Community Features Curbs
Utilities Available Underground Utilities, Electricity Connected, Natural Gas Connected
Roof Type Asphalt
Porch Deck
Building
Lot Description Near Train, Level, Near Public Transit
Story 2
Sewer Public Sewer
Architectural Style Townhouse
Others
HOA Fee Include Common Area Maintenance,Maintenance Structure,Ins Common Areas,Maintenance Grounds,Snow Removal,Trash
Senior Community no
Tax ID 08003861000197
Ownership Condominium
Energy Description Natural Gas
Pets Allowed Yes
Read Less Info
Want to know what your home might be worth? Contact us for a FREE valuation!

Our team is ready to help you sell your home for the highest possible price ASAP








