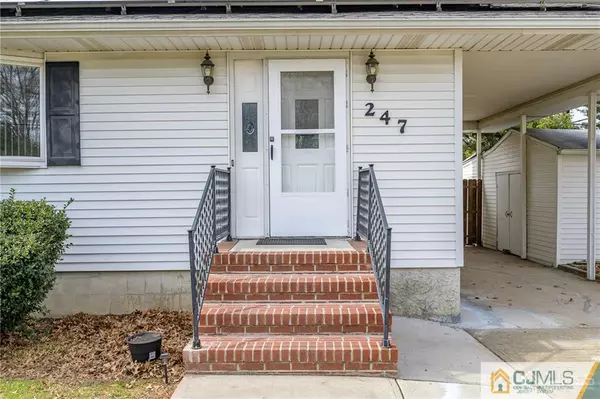$280,000
$274,900
1.9%For more information regarding the value of a property, please contact us for a free consultation.
4 Beds
2 Baths
2,195 SqFt
SOLD DATE : 04/28/2020
Key Details
Sold Price $280,000
Property Type Single Family Home
Sub Type Single Family Residence
Listing Status Sold
Purchase Type For Sale
Square Footage 2,195 sqft
Price per Sqft $127
Subdivision Hamilton Twp
MLS Listing ID 2010723
Sold Date 04/28/20
Style Ranch
Bedrooms 4
Full Baths 2
Originating Board CJMLS API
Year Built 1981
Annual Tax Amount $6,996
Tax Year 2018
Lot Size 10,497 Sqft
Acres 0.241
Lot Dimensions 75 x 140
Property Description
Pack your bags & move right in! Step inside this custom Ranch to be welcomed to an immensely sized LR w/a pleasing aesthetic! Brand new 3/4 in. HW Flrs & neutral tone paint gives a refreshing finish. EIK has lots of character & tons of storage! Each BR is HUGE! Each freshly painted w/brand new carpet & exceptional closet storage. Finished basement is perfect for Multi-Gen living! Spacious Rec Room w/newer carpets, Full bath, Large Area already plumbed for 2nd Kitchen, Massive Entertainment Rm w/Dry Bar & access to the lower lvl Sunroom that is waiting for finishes! WOW! An amazing amount of space w/endless possibilities. Not only is the inside great, but the exterior will blow you away! Concrete patio & spacious yard,Pool w/partial wrap around deck & views of the park(which can never be built on)! Brand New CAC.Partially updated roof(Jan. 2020). Ample Parking w/6 spaces. Solar panels that greatly cut costs. Only 2 blocks from Hamilton Train. THE LIST GOES ON!
Location
State NJ
County Mercer
Community Sidewalks
Zoning R10
Rooms
Basement Finished, Bath Full, Laundry Facilities, Exterior Entry, Recreation Room
Kitchen Eat-in Kitchen
Interior
Interior Features Dry Bar, 4 Bedrooms, Bath Main, Bath Other, Kitchen, Living Room, Attic, None
Heating Baseboard Electric
Cooling Central Air
Flooring Carpet, Ceramic Tile, Wood
Fireplace false
Appliance Dishwasher, Dryer, Electric Range/Oven, Refrigerator, Electric Water Heater
Exterior
Exterior Feature Deck, Fencing/Wall, Patio, Sidewalk, Yard
Carport Spaces 2
Fence Fencing/Wall
Pool Above Ground
Community Features Sidewalks
Utilities Available Electricity Connected
Roof Type Asphalt
Porch Deck, Patio
Building
Lot Description Near Train, Backs to Park Land
Story 1
Sewer Public Sewer
Water Public
Architectural Style Ranch
Others
Senior Community no
Tax ID 0301535000000024
Ownership Fee Simple
Read Less Info
Want to know what your home might be worth? Contact us for a FREE valuation!

Our team is ready to help you sell your home for the highest possible price ASAP








