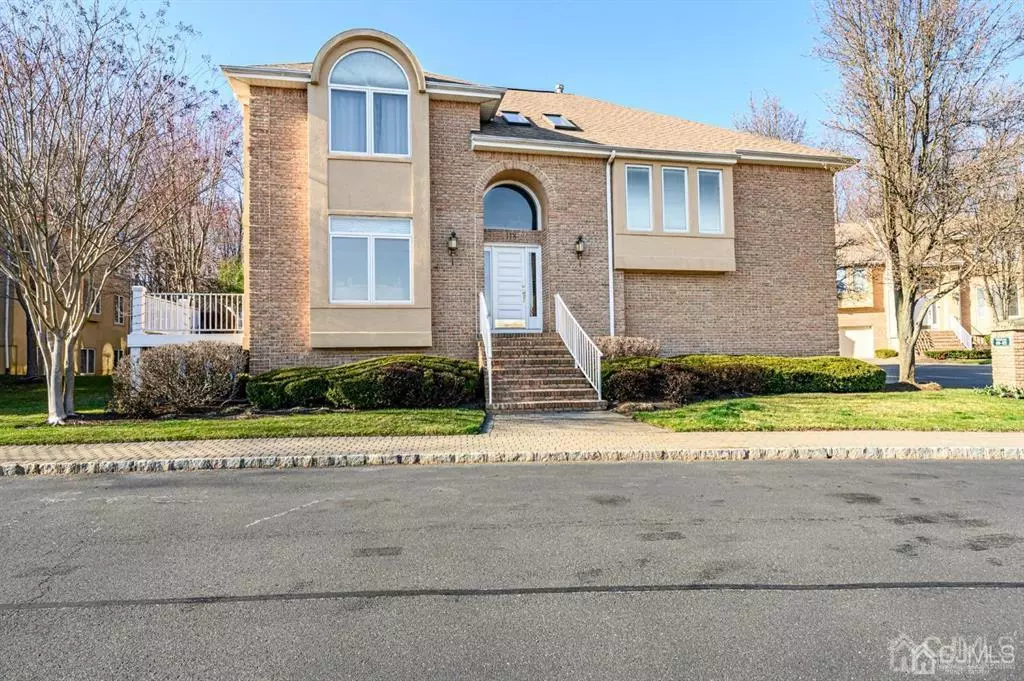$830,000
$799,999
3.8%For more information regarding the value of a property, please contact us for a free consultation.
3 Beds
3.5 Baths
2,358 SqFt
SOLD DATE : 05/18/2022
Key Details
Sold Price $830,000
Property Type Condo
Sub Type Condo/TH
Listing Status Sold
Purchase Type For Sale
Square Footage 2,358 sqft
Price per Sqft $351
Subdivision Beauridge/Holmdel Condo
MLS Listing ID 2211207R
Sold Date 05/18/22
Style Colonial
Bedrooms 3
Full Baths 3
Half Baths 1
HOA Fees $385/mo
HOA Y/N true
Originating Board CJMLS API
Year Built 1999
Annual Tax Amount $13,214
Tax Year 2021
Lot Size 2,069 Sqft
Acres 0.0475
Lot Dimensions 0.00 x 0.00
Property Description
Dream Homes DO Exist! Welcome to this stunning 3 Bed 3.5 Bath Alabaster model with serene pond views in desirable Bea Ridge! Finished Daylight Basement, Master Suite, oversized Garage & countless modern upgrades all through, ready & waiting for you! This exquisitely appointed home features a 2 story Foyer, elegant Formal Dining rm & spacious Living rm with gleaming HW flrs & cozy Fireplace. Custom decorative molding, neutral decor& raised ceilings with skylights truly open up the space! Custom Designer Eat-in-Kitchen offers high-end Wolf + SubZero SS Appliances, gorgeous granite counters, breakfast bar & sun soaked Dinette with sliders to the rear Deck. Convenient 1/2 Bath, too! Upstairs, a large Loft, the main Bath+ 3 generous Bedrooms, inc the Master Suite! MBR boasts it's own blissful ensuite bath with dual vanity, stall shower, jacuzzi tub & skylights. Big Finished Basement adds to the package, complete with private Office, Full Bath, Rec Rm, Laundry & more! Lovely Deck with peaceful Pond views, 2 Car Garage with an extra large custom built storage room, the list goes on! TRULY a Move-in-Ready MUST SEE!
Location
State NJ
County Monmouth
Community Clubhouse, Outdoor Pool, Playground, Fitness Center, See Remarks, Tennis Court(S), Curbs, Sidewalks
Zoning R40A
Rooms
Basement Finished, Bath Full, Other Room(s), Recreation Room, Utility Room, Laundry Facilities
Dining Room Formal Dining Room
Kitchen Granite/Corian Countertops, Breakfast Bar, Kitchen Exhaust Fan, Eat-in Kitchen, Separate Dining Area
Interior
Interior Features Central Vacuum, High Ceilings, Security System, Skylight, Vaulted Ceiling(s), Watersoftener Owned, Entrance Foyer, Kitchen, Bath Half, Living Room, Dining Room, 3 Bedrooms, Bath Full, Loft, Bath Other, Attic
Heating Zoned, Forced Air
Cooling Central Air, Ceiling Fan(s), Zoned
Flooring Carpet, Ceramic Tile, Wood
Fireplaces Number 1
Fireplaces Type Gas
Fireplace true
Window Features Skylight(s)
Appliance Dishwasher, Dryer, Exhaust Fan, Microwave, Refrigerator, Range, Oven, Washer, Water Softener Owned, Kitchen Exhaust Fan, Electric Water Heater
Heat Source Natural Gas
Exterior
Exterior Feature Barbecue, Curbs, Deck, Sidewalk, Yard
Garage Spaces 2.0
Pool None, Outdoor Pool
Community Features Clubhouse, Outdoor Pool, Playground, Fitness Center, See Remarks, Tennis Court(s), Curbs, Sidewalks
Utilities Available Electricity Connected, Natural Gas Connected
Waterfront Description Waterfront
Roof Type Asphalt
Handicap Access Stall Shower
Porch Deck
Building
Lot Description Near Train, Waterfront, Waterview, Level
Story 2
Sewer Public Sewer
Water Public
Architectural Style Colonial
Others
HOA Fee Include Common Area Maintenance,Snow Removal,Trash,Maintenance Grounds
Senior Community no
Tax ID 20000501300003253C0118
Ownership Fee Simple
Security Features Security System
Energy Description Natural Gas
Read Less Info
Want to know what your home might be worth? Contact us for a FREE valuation!

Our team is ready to help you sell your home for the highest possible price ASAP








