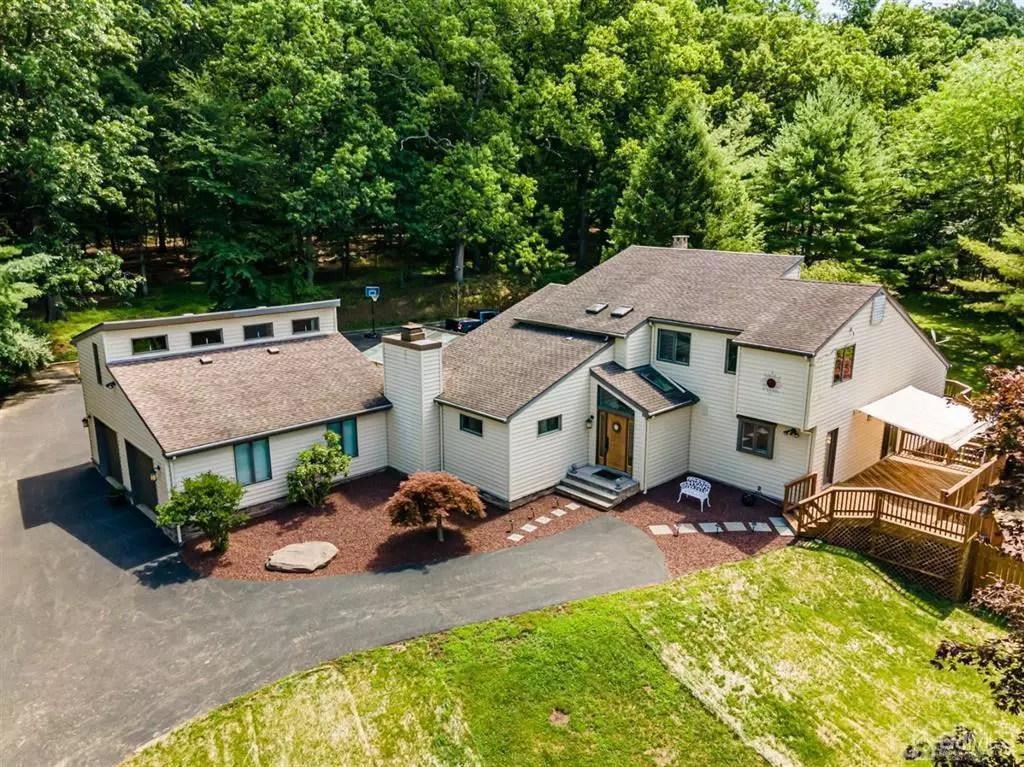$630,000
$625,000
0.8%For more information regarding the value of a property, please contact us for a free consultation.
4 Beds
4.5 Baths
3,206 SqFt
SOLD DATE : 11/25/2020
Key Details
Sold Price $630,000
Property Type Single Family Home
Sub Type Single Family Residence
Listing Status Sold
Purchase Type For Sale
Square Footage 3,206 sqft
Price per Sqft $196
Subdivision Kingtown Homes Inc
MLS Listing ID 2100547
Sold Date 11/25/20
Style Custom Home
Bedrooms 4
Full Baths 4
Half Baths 1
Originating Board CJMLS API
Year Built 1984
Annual Tax Amount $15,337
Tax Year 2019
Lot Size 3.000 Acres
Acres 3.0
Lot Dimensions 500x250
Property Description
Custom built from the exterior all the way in, inc a spacious I/L Suite! Renovated in '07 w/NO EXPENSE SPARED! 300k in upgrades w/endless list of features! Nestled on 3 acres on a very private cul-de-sac in prestigious Franklin Twp, Hunterdon Cty! Foyer entry brings you through this one of a kind home w/soaring cathedral ceilings in the LR & DR w/dual sided field stone F/P. Stunning EIK w/42 Cherry Cabs, granite counters & SS Appliances. Gorgeous HW Flrs throughout. Amazing 1st Flr Master Suite w/blissful SunRoom & EnSuite feat. a jetted tub! Remaining BRs are HUGE! Finished daylight basement w/Rec Rm & access to the backyard oasis! I/L Suite is a real treat! Offering it's own entrance, Living space, 2nd Kitchen & separate laundry, too! Can even be used as an office w/all of it's personal space! Summer BBQs are a breeze here! Expansive deck w/retractable remote awning overlooking the pool.Garage w/loft storage.Tennis Court.Custom ADT Security Sys.Blue Ribbon N. Hunterdon HS.+MORE!
Location
State NJ
County Hunterdon
Zoning AR70
Rooms
Basement Partially Finished, Full, Daylight, Recreation Room, Storage Space, Utility Room
Dining Room Formal Dining Room
Kitchen 2nd Kitchen, Granite/Corian Countertops, Breakfast Bar, Pantry, Eat-in Kitchen, Separate Dining Area
Interior
Interior Features Blinds, Cathedral Ceiling(s), High Ceilings, Security System, Skylight, Vaulted Ceiling(s), Watersoftener Owned, 2 Bedrooms, Kitchen, Kitchen Second, Bath Main, Living Room, Bath Other, Other Room(s), Dining Room, Family Room, Florida Room, Bath Second, Bath Third, Attic
Heating Zoned, Baseboard Hotwater
Cooling Central Air, Ceiling Fan(s), Zoned, Attic Fan
Flooring Carpet, Ceramic Tile, Wood
Fireplaces Number 2
Fireplaces Type Gas, Wood Burning
Fireplace true
Window Features Blinds,Skylight(s)
Appliance Self Cleaning Oven, Dishwasher, Dryer, Electric Range/Oven, Free-Standing Freezer, Microwave, Refrigerator, Washer, Water Softener Owned, Water Heater
Heat Source Oil
Exterior
Exterior Feature Open Porch(es), Deck, Patio, Fencing/Wall, Yard
Garage Spaces 2.0
Fence Fencing/Wall
Pool In Ground
Utilities Available Cable TV, Underground Utilities, Electricity Connected
Roof Type Asphalt
Handicap Access Stall Shower
Porch Porch, Deck, Patio
Building
Lot Description Cul-De-Sac, Level, Wooded
Story 2
Sewer Septic Tank
Water Private, Well
Architectural Style Custom Home
Others
Senior Community no
Tax ID 100002400000002714
Ownership Fee Simple
Security Features Security System
Energy Description Oil
Read Less Info
Want to know what your home might be worth? Contact us for a FREE valuation!

Our team is ready to help you sell your home for the highest possible price ASAP








