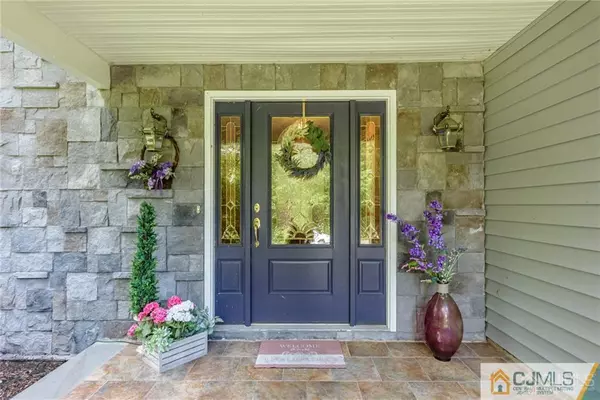$515,000
$519,000
0.8%For more information regarding the value of a property, please contact us for a free consultation.
4 Beds
2.5 Baths
3,056 SqFt
SOLD DATE : 08/05/2020
Key Details
Sold Price $515,000
Property Type Single Family Home
Sub Type Single Family Residence
Listing Status Sold
Purchase Type For Sale
Square Footage 3,056 sqft
Price per Sqft $168
Subdivision Newfoundland
MLS Listing ID 2018054
Sold Date 08/05/20
Style Custom Home,Split Level
Bedrooms 4
Full Baths 2
Half Baths 1
Originating Board CJMLS API
Year Built 1963
Annual Tax Amount $13,055
Tax Year 2019
Lot Size 0.775 Acres
Acres 0.775
Lot Dimensions 150 x 225
Property Description
Your Dream Home Awaits! Live in Luxury in this Gorgeous 4 BR 2.5 Bath Split in renowned Newfoundland. Situated in a quiet cul-de-sac on a premium park-like lot,enjoy space&serenity aplenty! Plush landscaping & stunning stone porch welcome you in to find polished HW floors & dec molding throughout. Elegant FDR feat. big bay window & sophisticated stone mantle w/Pellet Stove, sure to impress any guest! Gourmet EIK will wow you w/NEW SS Appl (Self-Cleaning Dbl Oven w/Convection)granite counters & delightful breakfast bar! Sunsoaked Dinette w/French Doors to the Deck, too! Downstairs, find a magnificent FR w/slate tile & chic new Powder Rm! Upstairs, 3 large BRs (1 w/skylight!) & Jack'n'Jill bath. Grand MBR feat. a WIC, Cathedral ceiling, sitting area & ensuite bath w/dbl sinks, stall shower & jacuzzi-pure bliss! INCREDIBLE Backyard w/new Deck, new Large Custom Shed, Pristine Patio & Pond w/waterfall, complete w/peaceful views of nature's bounty. TRULY A MUST SEE!
Location
State NJ
County Morris
Zoning R-3
Rooms
Other Rooms Shed(s)
Basement Full, Other Room(s), Recreation Room, Interior Entry, Utility Room, Laundry Facilities
Dining Room Formal Dining Room
Kitchen Granite/Corian Countertops, Breakfast Bar, Eat-in Kitchen, Separate Dining Area
Interior
Interior Features Blinds, Cathedral Ceiling(s), Drapes-See Remarks, Shades-Existing, Skylight, Vaulted Ceiling(s), Bath Half, Family Room, Entrance Foyer, Dining Room, Kitchen, Living Room, Bath Main, 3 Bedrooms, Additional Bath, Additional Bedroom
Heating Zoned, Baseboard Hotwater
Cooling Ceiling Fan(s), Zoned
Flooring Carpet, Ceramic Tile, Wood
Fireplaces Number 1
Fireplaces Type Wood Burning Stove
Fireplace true
Window Features Blinds,Drapes,Shades-Existing,Skylight(s)
Appliance Dishwasher, Gas Range/Oven, Microwave, Refrigerator, Electric Water Heater
Heat Source Oil
Exterior
Exterior Feature Open Porch(es), Deck, Patio, Storage Shed, Yard
Garage Spaces 2.0
Utilities Available Electricity Connected, Natural Gas Connected
Roof Type Asphalt
Porch Porch, Deck, Patio
Building
Lot Description Cul-De-Sac, Wooded
Story 2
Sewer Septic Tank
Water Well
Architectural Style Custom Home, Split Level
Others
Senior Community no
Tax ID 1400572000000005
Ownership Fee Simple
Energy Description Oil
Read Less Info
Want to know what your home might be worth? Contact us for a FREE valuation!

Our team is ready to help you sell your home for the highest possible price ASAP








