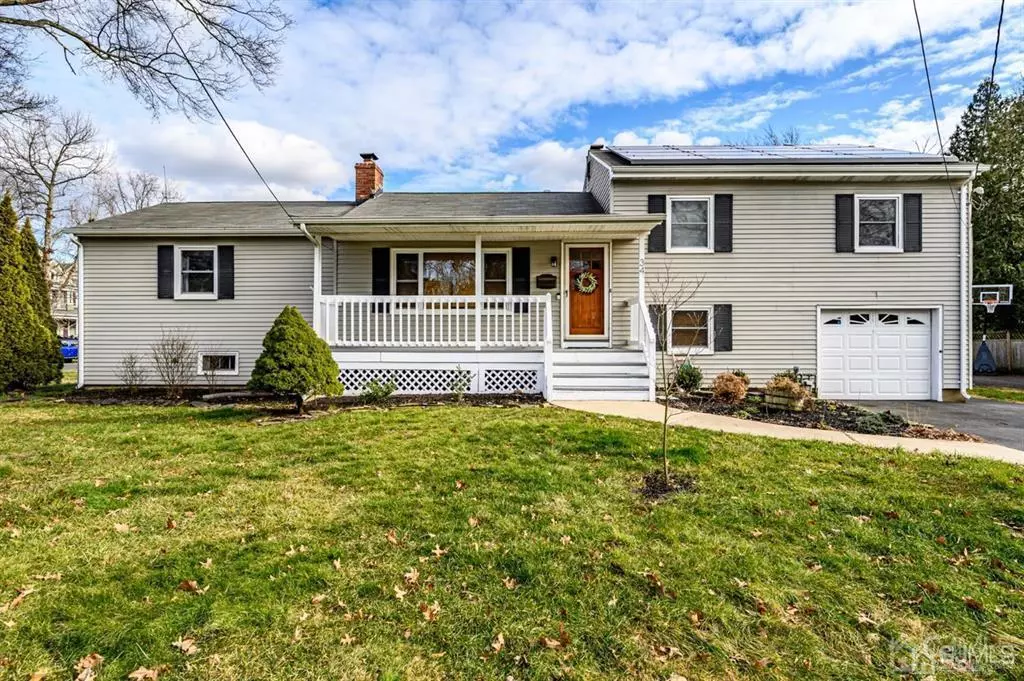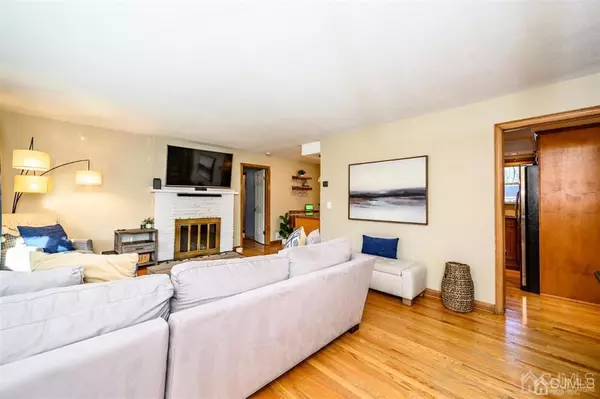$527,000
$525,000
0.4%For more information regarding the value of a property, please contact us for a free consultation.
4 Beds
2 Baths
1,826 SqFt
SOLD DATE : 03/01/2021
Key Details
Sold Price $527,000
Property Type Single Family Home
Sub Type Single Family Residence
Listing Status Sold
Purchase Type For Sale
Square Footage 1,826 sqft
Price per Sqft $288
MLS Listing ID 2111031
Sold Date 03/01/21
Style Split Level
Bedrooms 4
Full Baths 2
Originating Board CJMLS API
Year Built 1950
Annual Tax Amount $12,864
Tax Year 2019
Lot Size 0.311 Acres
Acres 0.3109
Property Description
1/24 Showings Cancelled. A ton of updates, spacious layout, modern flair & original charm, too! You're welcomed inside to an open & airy floor plan. Soaked w/sunlight, the HW flrs extend throughout & shine like new. Neutral tones make it easy to move right in & customize. Large LR w/brick fireplace updated w/white wash & trendy hearth tiling. EIK is huge & completely remodeled! Delightful breakfast bar w/modern pendent lights, SS appl, granite counters, abundant storage & more. Formal DR (or perfect Sun Room) has an array of windows that give panoramic views of the property. Main lvl Master Suite is greatly desired. Its updated EnSuite bath is so contemporary & chic! Guest bath also remodeled w/sleek finishes. Addtl 3 BRs are a great size. Partially finished Rec Rm on the lower lvl rounds out the home! Basement has tons of storage. Immense yard w/patio is all fenced in for your privacy. All of this near downtown, trains, transport to NYC, Nomahegan Park & MORE!
Location
State NJ
County Union
Community Curbs, Sidewalks
Rooms
Basement Partial, Storage Space, Utility Room
Dining Room Formal Dining Room
Kitchen Granite/Corian Countertops, Breakfast Bar, Eat-in Kitchen
Interior
Interior Features Security System, Shades-Existing, Laundry Room, Family Room, 1 Bedroom, Dining Room, Kitchen, Living Room, Bath Other, Bath Main, 3 Bedrooms
Heating Forced Air
Cooling Central Air, Ceiling Fan(s), Attic Fan
Flooring Ceramic Tile, Wood
Fireplaces Number 1
Fireplaces Type Wood Burning
Fireplace true
Window Features Shades-Existing
Appliance Dishwasher, Dryer, Gas Range/Oven, Microwave, Refrigerator, See Remarks, Washer, Gas Water Heater, Solar Hot Water
Heat Source Natural Gas
Exterior
Exterior Feature Open Porch(es), Curbs, Deck, Patio, Sidewalk, Fencing/Wall, Yard
Garage Spaces 1.0
Fence Fencing/Wall
Pool None
Community Features Curbs, Sidewalks
Utilities Available Electricity Connected, Natural Gas Connected
Roof Type Asphalt
Porch Porch, Deck, Patio
Building
Lot Description Near Shopping, Near Train, Corner Lot, Level
Story 3
Sewer Public Sewer
Water Public
Architectural Style Split Level
Others
Senior Community no
Tax ID 0300184000000016
Ownership Fee Simple
Security Features Security System
Energy Description Natural Gas
Read Less Info
Want to know what your home might be worth? Contact us for a FREE valuation!

Our team is ready to help you sell your home for the highest possible price ASAP








