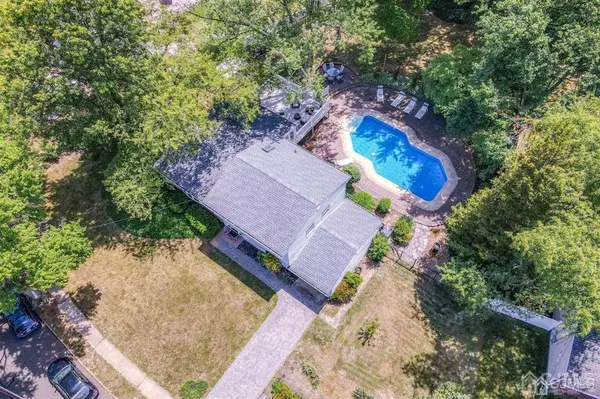$580,000
$549,900
5.5%For more information regarding the value of a property, please contact us for a free consultation.
4 Beds
2 Baths
1,874 SqFt
SOLD DATE : 02/28/2022
Key Details
Sold Price $580,000
Property Type Single Family Home
Sub Type Single Family Residence
Listing Status Sold
Purchase Type For Sale
Square Footage 1,874 sqft
Price per Sqft $309
Subdivision Lawrence Brook
MLS Listing ID 2208222R
Sold Date 02/28/22
Style Split Level
Bedrooms 4
Full Baths 2
Originating Board CJMLS API
Year Built 1956
Annual Tax Amount $11,700
Tax Year 2021
Lot Size 0.477 Acres
Acres 0.4775
Lot Dimensions 160.00 x 130.00
Property Description
Welcome to this elegant custom home located in a quiet neighborhood in the most desirable Lawrence Brook community. It features an open & bright floor plan with gleaming hardwood floors in the living room, dining room & bedrooms. The first floor has a cozy family room, a nice-sized bedroom, a full bath & a laundry room. The second level boasts a spacious living room with a vaulted ceiling, a large bay window giving lots of natural light, a formal dining room with French doors leading to the Chef's Delight updated gourmet kitchen with an abundance of windows, custom high-end cabinets, s/s appliances, granite countertops, a center island with a separate large breakfast nook. The upper level has 3 good-sized bedrooms & the main bath. The basement has a sizeable space that can be used as a rec/exercise room, utility room & storage space. Glass doors from the kitchen lead to the fenced-in backyard with an in-ground pool & a huge maintenance-free deck that is great for entertaining family & friends! Newer water heater (2-years young), replaced roof & HVAC. Easy access to Rt 18, Rt 1, NJ Tpk, downtown New Brunswick & Rutgers. Very close to NYC buses, shopping, dining & recreation. East Brunswick Award-Winning Blue Ribbon Schools!
Location
State NJ
County Middlesex
Zoning R3
Rooms
Basement Partial, Other Room(s), Storage Space, Utility Room
Dining Room Formal Dining Room
Kitchen Granite/Corian Countertops, Kitchen Island, Eat-in Kitchen, Separate Dining Area
Interior
Interior Features Security System, 1 Bedroom, Entrance Foyer, Laundry Room, Bath Full, Family Room, Kitchen, Living Room, Dining Room, 3 Bedrooms, Bath Main, None
Heating Forced Air
Cooling Central Air
Flooring Carpet, Ceramic Tile, Wood
Fireplace false
Appliance Dishwasher, Dryer, Gas Range/Oven, Microwave, Refrigerator, Washer, Electric Water Heater
Heat Source Natural Gas
Exterior
Exterior Feature Deck, Patio, Fencing/Wall
Garage Spaces 1.0
Fence Fencing/Wall
Pool In Ground
Utilities Available Electricity Connected, Natural Gas Connected
Roof Type Asphalt
Porch Deck, Patio
Building
Lot Description Near Shopping, See Remarks, Near Public Transit
Story 3
Sewer Public Sewer
Water Public
Architectural Style Split Level
Others
Senior Community no
Tax ID 0400577000000018
Ownership Fee Simple
Security Features Security System
Energy Description Natural Gas
Read Less Info
Want to know what your home might be worth? Contact us for a FREE valuation!

Our team is ready to help you sell your home for the highest possible price ASAP








