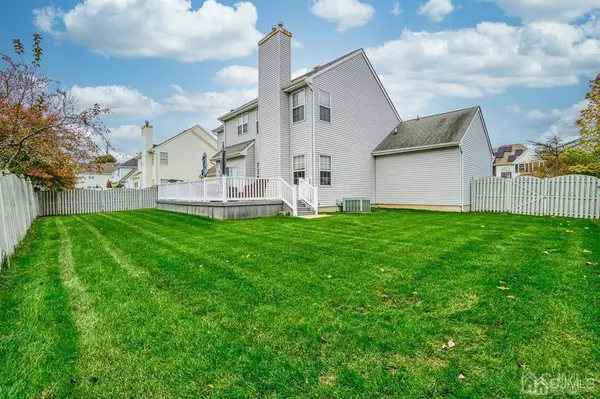$750,000
$749,900
For more information regarding the value of a property, please contact us for a free consultation.
4 Beds
3 Baths
SOLD DATE : 02/16/2022
Key Details
Sold Price $750,000
Property Type Single Family Home
Sub Type Single Family Residence
Listing Status Sold
Purchase Type For Sale
Subdivision Summerfield
MLS Listing ID 2206041R
Sold Date 02/16/22
Style Colonial
Bedrooms 4
Full Baths 2
Half Baths 2
Originating Board CJMLS API
Year Built 1998
Annual Tax Amount $14,651
Tax Year 2020
Lot Dimensions 1.00 x 1.00
Property Description
Wonderful 4-bedroom, 2 full & 2 half-bath colonial-style home, professionally landscaped in the very desirable Summerfield complex of Dayton. With a two-story grand entrance, this gorgeous home offers a modern, upgraded kitchen with 42-inch white cabinets, quartz countertops, stainless steel appliances, custom ceramic tile and a pantry. The family room has recessed lighting and a remote-controlled gas fireplace. The sun-filled living and dining rooms showcase crown molding and chair railings. Off of the kitchen features a slider leading to a Trex deck with a fully-fenced-in backyard. The upstairs main bedroom suite has vaulted ceilings and two walk-in closets, while the main en-suite bathroom features a large two-sink vanity, upgraded ceramic tile, a jacuzzi-style tub and a stall shower. On the bottom level there is a fully finished basement with an expansive layout designed to accommodate two office spaces, two open areas for entertainment, a storage room, a powder room and three closets of varying sizes. This beautiful home is located just minutes away from NJ Transit's Northeast Corridor train line and Park & Ride to NYC, ample shopping & dining options and all schools within the stellar, blue-ribbon South Brunswick Township School System. This is the house you that you have been waiting for!
Location
State NJ
County Middlesex
Rooms
Basement Full, Finished, Bath Half, Other Room(s), Den, Recreation Room
Dining Room Formal Dining Room
Kitchen Granite/Corian Countertops, Breakfast Bar, Pantry, Eat-in Kitchen
Interior
Interior Features Blinds, Cathedral Ceiling(s), Vaulted Ceiling(s), Entrance Foyer, Kitchen, Laundry Room, Bath Half, Living Room, Den, Dining Room, Family Room, 4 Bedrooms, Bath Full, Bath Main, None, Additional Bath, Other Room(s)
Heating Forced Air
Cooling Central Air
Flooring Carpet, Ceramic Tile
Fireplaces Number 1
Fireplaces Type Gas
Fireplace true
Window Features Blinds
Appliance Dishwasher, Dryer, Gas Range/Oven, Microwave, Refrigerator, Washer, Gas Water Heater
Heat Source Natural Gas
Exterior
Garage Spaces 2.0
Utilities Available Underground Utilities
Roof Type Asphalt
Building
Lot Description Near Shopping, Interior Lot, Level
Story 2
Sewer Public Sewer
Water Public
Architectural Style Colonial
Others
Senior Community no
Tax ID 2121000311200004
Ownership Fee Simple
Energy Description Natural Gas
Read Less Info
Want to know what your home might be worth? Contact us for a FREE valuation!

Our team is ready to help you sell your home for the highest possible price ASAP








