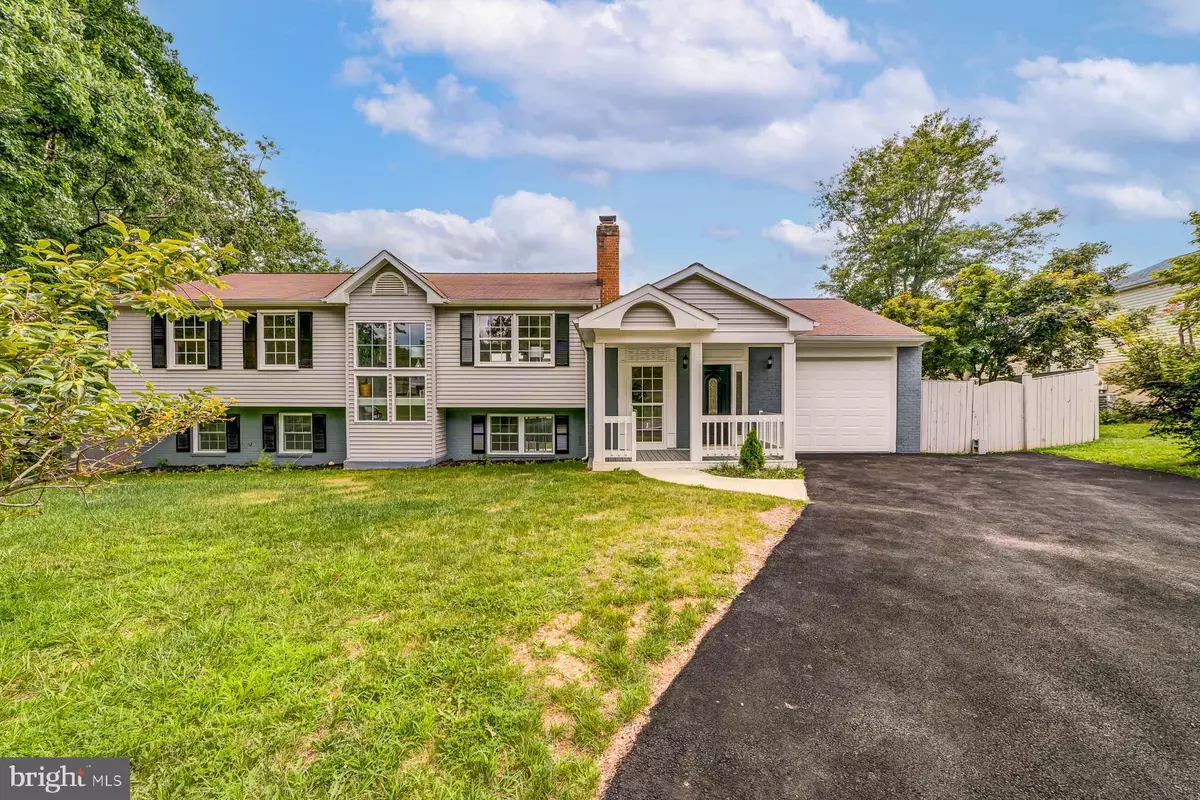$870,000
$889,500
2.2%For more information regarding the value of a property, please contact us for a free consultation.
4 Beds
3 Baths
3,200 SqFt
SOLD DATE : 09/02/2022
Key Details
Sold Price $870,000
Property Type Single Family Home
Sub Type Detached
Listing Status Sold
Purchase Type For Sale
Square Footage 3,200 sqft
Price per Sqft $271
Subdivision Dunn Loring
MLS Listing ID VAFX2087700
Sold Date 09/02/22
Style Contemporary,Split Level
Bedrooms 4
Full Baths 3
HOA Y/N N
Abv Grd Liv Area 2,000
Originating Board BRIGHT
Year Built 1976
Annual Tax Amount $7,941
Tax Year 2022
Lot Size 0.271 Acres
Acres 0.27
Property Description
**Full Renovation, prepare to be awed** Rare split-level OPEN layout concept of such grandeur. Showcasing 4 bedrooms, 3 baths full baths, and 2 full kitchens! Unique GRANT FOYER welcomes with architectural cathedral ceiling, SKYLIGHTS radiate light marquee by large ceiling/light fixture fan. New wide-plank LVP hardwoods throughout & STUNNING newly renovated main kitchen. Luxury kitchen finishes include a huge center island topped with white marbled quartz countertops and a deep stainless farm sink. Stainless steel appliances, 42" new white cabinets, and new wall double ovens perfect for hosting. Gorgrous cooktop with stainless steel hood and marbled wall backsplash. The kitchen opens to a great room with huge picture windows, recessed lighting, wood-burning fire place, and open living space. Distinctive features throughout, including lots of natural light and sliding doors. The owner suite is a complete with a walk in closet and an updated designer tiled bath. Lower level 4th bedroom showcases a walk-in closet and fully renovated bath offering large floor-to-ceiling tiled shower and glass door. New SECOND full kitchen on lower level makes for the best privacy and entertainment options. Laundry room is conveniently located off recreation room behind trendy barn door. Walk-out lower level with spacious recreation room and sliding glass doors access to brand new concrete patio in the backyard. Fully fenced and complete with new landscaping. Additional updates include NEW water heater, NEW HVAC System, and NEW garage doors with remotes. Just over a mile to the Dunn Loring-Merrifield Metro - Minutes to WOOD Trail, Mosaic District, Tysons & downtown Vienna. Cedar Lane bridge is OPEN and offers great convenience.
Location
State VA
County Fairfax
Zoning 130
Rooms
Other Rooms Living Room, Dining Room, Kitchen, Family Room, Basement, Foyer, Laundry, Recreation Room
Basement Connecting Stairway, Daylight, Full, Fully Finished, Interior Access, Outside Entrance, Rear Entrance
Main Level Bedrooms 3
Interior
Interior Features 2nd Kitchen, Additional Stairway, Breakfast Area, Built-Ins, Carpet, Ceiling Fan(s), Combination Dining/Living, Combination Kitchen/Dining, Combination Kitchen/Living, Exposed Beams, Family Room Off Kitchen, Floor Plan - Open, Formal/Separate Dining Room, Kitchen - Galley, Kitchen - Table Space, Kitchenette, Primary Bath(s), Skylight(s), Tub Shower, Window Treatments, Wood Floors
Hot Water Electric
Heating Central
Cooling Central A/C
Flooring Carpet, Hardwood, Tile/Brick
Fireplaces Number 1
Fireplaces Type Brick, Fireplace - Glass Doors, Equipment
Equipment Built-In Microwave, Dishwasher, Disposal, Extra Refrigerator/Freezer, Icemaker, Oven/Range - Electric, Refrigerator, Stainless Steel Appliances, Washer/Dryer Hookups Only
Fireplace Y
Appliance Built-In Microwave, Dishwasher, Disposal, Extra Refrigerator/Freezer, Icemaker, Oven/Range - Electric, Refrigerator, Stainless Steel Appliances, Washer/Dryer Hookups Only
Heat Source Electric
Laundry Lower Floor, Hookup
Exterior
Exterior Feature Patio(s)
Parking Features Garage - Front Entry, Inside Access
Garage Spaces 1.0
Water Access N
Accessibility 2+ Access Exits
Porch Patio(s)
Attached Garage 1
Total Parking Spaces 1
Garage Y
Building
Story 2
Foundation Slab
Sewer Public Sewer
Water Public
Architectural Style Contemporary, Split Level
Level or Stories 2
Additional Building Above Grade, Below Grade
New Construction N
Schools
Elementary Schools Cunningham Park
Middle Schools Thoreau
High Schools Marshall
School District Fairfax County Public Schools
Others
Senior Community No
Tax ID 0491 17 0011A
Ownership Fee Simple
SqFt Source Estimated
Acceptable Financing Cash, Conventional, Negotiable
Listing Terms Cash, Conventional, Negotiable
Financing Cash,Conventional,Negotiable
Special Listing Condition Standard
Read Less Info
Want to know what your home might be worth? Contact us for a FREE valuation!

Our team is ready to help you sell your home for the highest possible price ASAP

Bought with Amaal Sami • KW Metro Center







