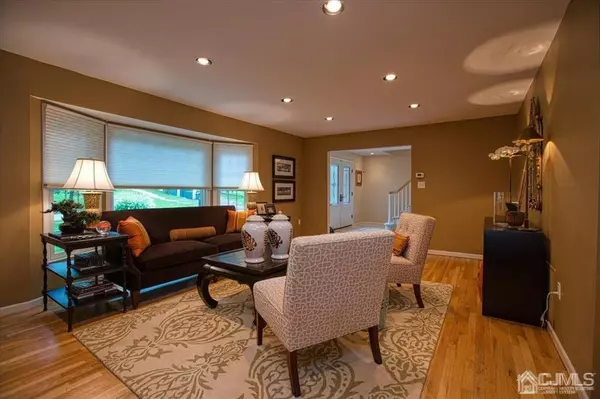$670,000
$625,000
7.2%For more information regarding the value of a property, please contact us for a free consultation.
4 Beds
3 Baths
2,368 SqFt
SOLD DATE : 12/01/2021
Key Details
Sold Price $670,000
Property Type Single Family Home
Sub Type Single Family Residence
Listing Status Sold
Purchase Type For Sale
Square Footage 2,368 sqft
Price per Sqft $282
Subdivision Indian Forest Sec 03
MLS Listing ID 2204138R
Sold Date 12/01/21
Style Colonial
Bedrooms 4
Full Baths 2
Half Baths 2
HOA Fees $20/ann
HOA Y/N true
Originating Board CJMLS API
Year Built 1978
Annual Tax Amount $15,226
Tax Year 2020
Lot Size 0.344 Acres
Acres 0.3444
Lot Dimensions 150.00 x 100.00
Property Description
Location, Location, Location...Desired Indian Forest, on a cul-de-sac and backs to park land. Pride of ownership found in this immaculate, spacious colonial. Tiled entrance foyer has a double door coat closet, living room with large bay window, recess lighting, opens to the formal dining room, both have gleaming hardwoods floors. Bright, white, tiled kitchen, center island cook top, newer Bosch double ovens and dishwasher. Built in microwave, Sub-Zero refrigerator and Corian counter tops. Kitchen, eat-in-dining area has French doors leading to a large deck, great for entertaining. Step down to your open family room complete with renovated Ledge-stone wall, gas fireplace and engineered hardwood floor. Upstairs find 4 large bedrooms, master bedroom, 2 walk in closets, recess lighting, en-suite bath. Additional larger sized 3 bedrooms have ample closet space. 2nd level including the staircase has hardwood floors under carpeting. Nicely finished basement, recreation room, recess lighting, drop ceiling, additional half bath, large laundry room with scrub sink, utility room and additional storage. Beautiful park like backyard, sprinkler system, oversized deck, Generac whole house generator, new roof and exterior paint 2020. 2 car garage, door openers, Epoxy floors and built in cabinets. Close to shopping, transportation and houses of worship. All offers to be in by Tuesday 9/28/21 5pm.
Location
State NJ
County Middlesex
Community Curbs
Zoning R2
Rooms
Basement Full, Finished, Bath Half, Other Room(s), Recreation Room, Interior Entry, Utility Room, Laundry Facilities
Dining Room Formal Dining Room
Kitchen Granite/Corian Countertops, Kitchen Exhaust Fan, Kitchen Island, Pantry, Eat-in Kitchen, Separate Dining Area
Interior
Interior Features Blinds, Firealarm, Shades-Existing, Skylight, Entrance Foyer, Kitchen, Attic, Bath Half, Living Room, Dining Room, Family Room, 4 Bedrooms, Bath Main, Bath Second
Heating Forced Air
Cooling Central Air
Flooring Carpet, Ceramic Tile, Marble, Wood
Fireplaces Number 1
Fireplaces Type Gas
Fireplace true
Window Features Insulated Windows,Blinds,Shades-Existing,Skylight(s)
Appliance Self Cleaning Oven, Dishwasher, Dryer, Gas Range/Oven, Microwave, Refrigerator, Range, Oven, Washer, Kitchen Exhaust Fan, Gas Water Heater
Heat Source Natural Gas
Exterior
Exterior Feature Lawn Sprinklers, Curbs, Deck, Yard, Insulated Pane Windows
Garage Spaces 2.0
Community Features Curbs
Utilities Available Cable TV, Underground Utilities, Cable Connected, Electricity Connected, Natural Gas Connected
Roof Type Asphalt
Porch Deck
Building
Lot Description Near Shopping, Backs to Park Land, Cul-De-Sac, Near Public Transit
Story 2
Sewer Public Sewer
Water Public
Architectural Style Colonial
Others
HOA Fee Include Common Area Maintenance
Senior Community no
Tax ID 04003220900060
Ownership Fee Simple
Security Features Fire Alarm
Energy Description Natural Gas
Pets Allowed Yes
Read Less Info
Want to know what your home might be worth? Contact us for a FREE valuation!

Our team is ready to help you sell your home for the highest possible price ASAP








