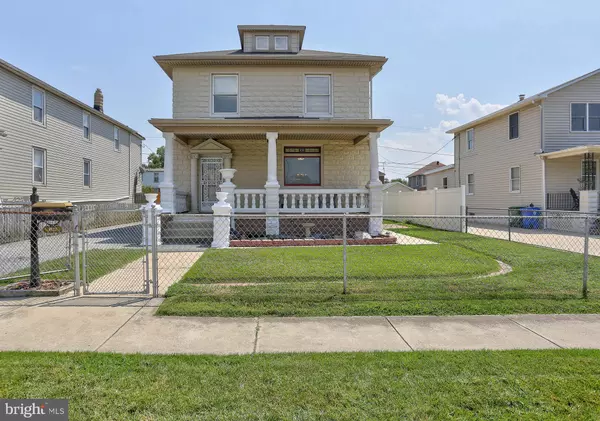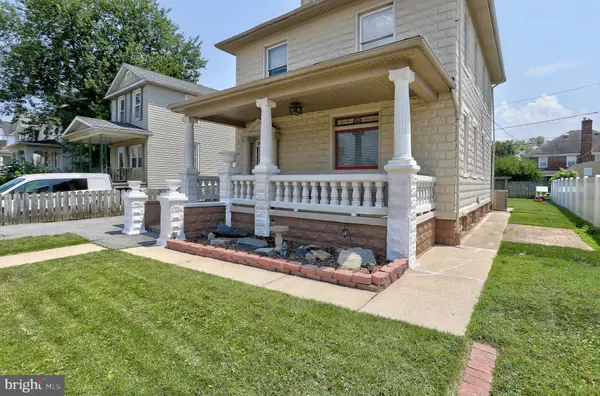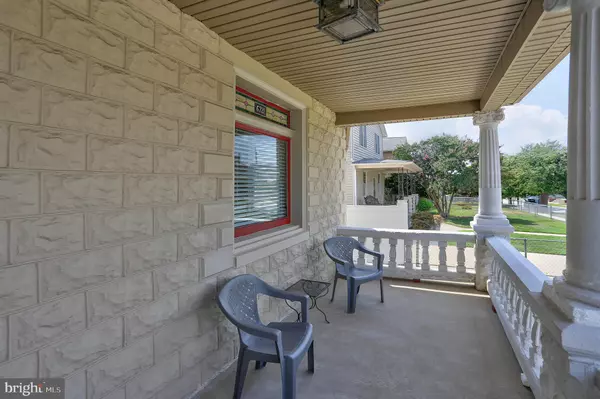$305,000
$299,999
1.7%For more information regarding the value of a property, please contact us for a free consultation.
3 Beds
2 Baths
2,610 SqFt
SOLD DATE : 11/28/2022
Key Details
Sold Price $305,000
Property Type Single Family Home
Sub Type Detached
Listing Status Sold
Purchase Type For Sale
Square Footage 2,610 sqft
Price per Sqft $116
Subdivision Graceland Park
MLS Listing ID MDBA2063902
Sold Date 11/28/22
Style Colonial
Bedrooms 3
Full Baths 2
HOA Y/N N
Abv Grd Liv Area 1,848
Originating Board BRIGHT
Year Built 1927
Annual Tax Amount $4,998
Tax Year 2022
Lot Size 6,250 Sqft
Acres 0.14
Property Description
Welcome to 6721 Youngstown Ave. An upgraded and very well kept colonial. The main level boasts gleaming hardwood floors, a bright living room that leads to the formal dining room. The nicely appointed kitchen has a ceramic tile floor and a slider that opens to an added sunroom, leading to the fully fenced backyard where you'll enjoy an above ground pool and a shed/garage (as-is). Upstairs you'll find a large master bedroom with a connected sunroom, two other large bedrooms and a recently updated bathroom with a jetted bath tub and a separate shower. Venture down to the walk up basement where you'll find a large recreation room that could be used as a 4th bedroom or a suite that has it's own entrance with a ceramic tiled floor and an additional full bathroom. Roof and boiler are both newer. Electric service upgraded to 200 amp. Tax record does not include additions square footage.
Location
State MD
County Baltimore City
Zoning R-3
Rooms
Other Rooms Living Room, Dining Room, Primary Bedroom, Sitting Room, Bedroom 2, Bedroom 3, Kitchen, Family Room, Sun/Florida Room, Bathroom 1, Full Bath
Basement Other
Interior
Interior Features Formal/Separate Dining Room, Wood Floors, Carpet, Ceiling Fan(s), Dining Area
Hot Water Electric
Heating Radiator
Cooling Central A/C
Flooring Ceramic Tile, Hardwood, Carpet
Equipment Dishwasher, Dryer, Exhaust Fan, Oven/Range - Gas, Refrigerator, Washer, Water Heater, Built-In Microwave
Fireplace N
Appliance Dishwasher, Dryer, Exhaust Fan, Oven/Range - Gas, Refrigerator, Washer, Water Heater, Built-In Microwave
Heat Source Natural Gas
Laundry Basement
Exterior
Exterior Feature Porch(es)
Garage Other
Garage Spaces 1.0
Fence Fully
Utilities Available Cable TV
Water Access N
Roof Type Asphalt
Accessibility Other
Porch Porch(es)
Total Parking Spaces 1
Garage Y
Building
Lot Description Landscaping, Rear Yard
Story 3
Foundation Permanent
Sewer Public Sewer
Water Public
Architectural Style Colonial
Level or Stories 3
Additional Building Above Grade, Below Grade
New Construction N
Schools
School District Baltimore City Public Schools
Others
Senior Community No
Tax ID 0326016742 059
Ownership Fee Simple
SqFt Source Estimated
Acceptable Financing Cash, FHA, VA, Conventional
Listing Terms Cash, FHA, VA, Conventional
Financing Cash,FHA,VA,Conventional
Special Listing Condition Standard
Read Less Info
Want to know what your home might be worth? Contact us for a FREE valuation!

Our team is ready to help you sell your home for the highest possible price ASAP

Bought with Rhea Maxwell • Exit Results Realty







