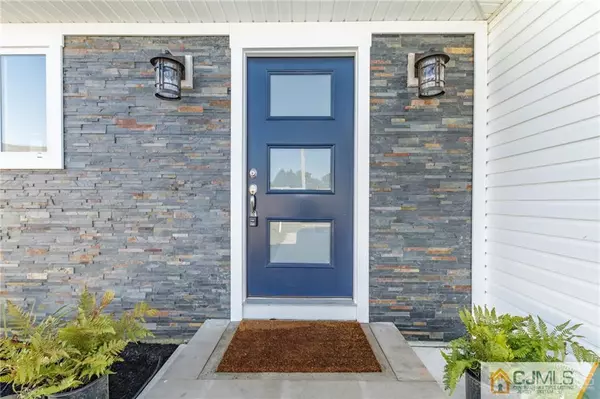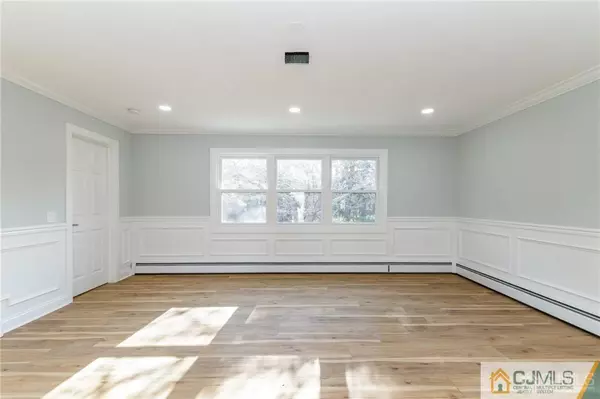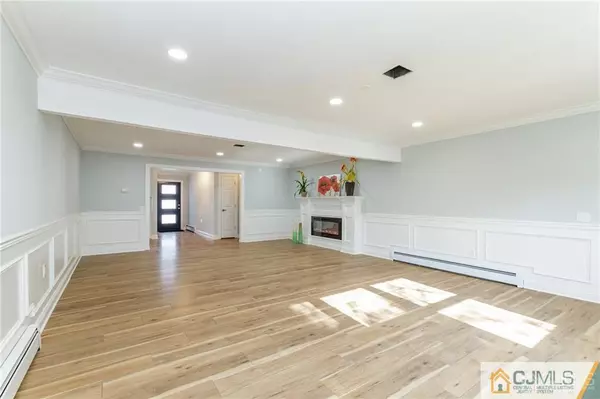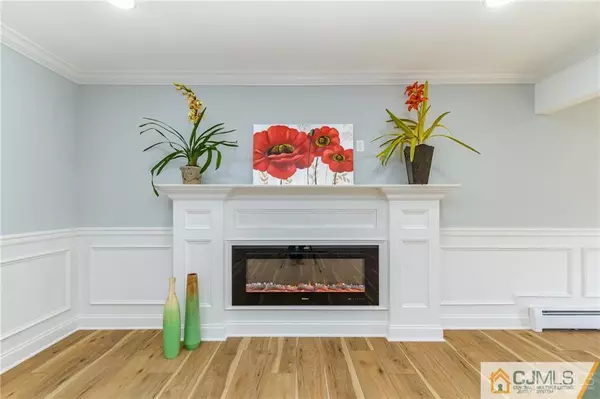$299,000
$299,000
For more information regarding the value of a property, please contact us for a free consultation.
3 Beds
2 Baths
2,112 SqFt
SOLD DATE : 02/14/2020
Key Details
Sold Price $299,000
Property Type Single Family Home
Sub Type Single Family Residence
Listing Status Sold
Purchase Type For Sale
Square Footage 2,112 sqft
Price per Sqft $141
Subdivision Holiday City South
MLS Listing ID 2008474
Sold Date 02/14/20
Style Ranch
Bedrooms 3
Full Baths 2
Maintenance Fees $90
HOA Y/N true
Originating Board CJMLS API
Year Built 1986
Annual Tax Amount $3,402
Tax Year 2018
Lot Size 7,100 Sqft
Acres 0.163
Lot Dimensions 71 x 100
Property Description
Beautifully renovated w/chic designs & a modern aesthetic, Holiday City South has yet to see a Bal Harbor Model like this! From the eye catching stone exterior to the contemporary layout inside you are sure to be left breathless! Step in to an open&airy layout soaked w/natural light, trendy finishes & sophisticated craftsmanship! LR/DR combo is HUGE! Decorated w/Wainscoting,Crown Molding,Rec. Lights,Cooling Tones & Gas F/P. Hosting gatherings is a breeze as the LR/DR flows gracefully to the *STUNNING* EIK. Stylish Pendent Lights over a large Center Island,Custom Cabs w/built in Wine Rack,Exceptional Storage,Granite Counters,SS Appl & more! FR off the kitchen is brightened w/sun via Bay Windows. French Doors lead to a Den w/access to the rear of the home. All BRs w/immense closets. Guest & Master Bath are *GORGEOUS* w/handpicked tiling. All of this + a list of amenities to enjoy! Pool,Fitness,Tennis,Bocce-you name it, they've got it! Come & see today!
Location
State NJ
County Ocean
Community Art/Craft Facilities, Billiard Room, Bocce, Clubhouse, Outdoor Pool, Shuffle Board, Tennis Court(S), Sidewalks
Zoning PRRC
Rooms
Basement Slab
Dining Room Living Dining Combo
Kitchen Breakfast Bar, Kitchen Island, Eat-in Kitchen
Interior
Interior Features 3 Bedrooms, Bath Main, Bath Other, Den, Dining Room, Family Room, Kitchen, Living Room, Attic, None
Heating Baseboard Hotwater
Cooling Central Air
Flooring Ceramic Tile, Wood
Fireplaces Number 1
Fireplaces Type Gas
Fireplace true
Appliance Dishwasher, Gas Range/Oven, Refrigerator, Gas Water Heater
Exterior
Exterior Feature Patio, Sidewalk, Yard
Garage Spaces 1.0
Pool Outdoor Pool, None
Community Features Art/Craft Facilities, Billiard Room, Bocce, Clubhouse, Outdoor Pool, Shuffle Board, Tennis Court(s), Sidewalks
Utilities Available Propane, Electricity Connected
Roof Type Asphalt
Handicap Access Stall Shower
Porch Patio
Building
Lot Description Cul-De-Sac
Story 1
Sewer Public Sewer
Water Public
Architectural Style Ranch
Others
HOA Fee Include Common Area Maintenance,Maintenance Grounds,Snow Removal,Trash
Senior Community yes
Tax ID 060000424600086
Ownership Fee Simple
Read Less Info
Want to know what your home might be worth? Contact us for a FREE valuation!

Our team is ready to help you sell your home for the highest possible price ASAP








