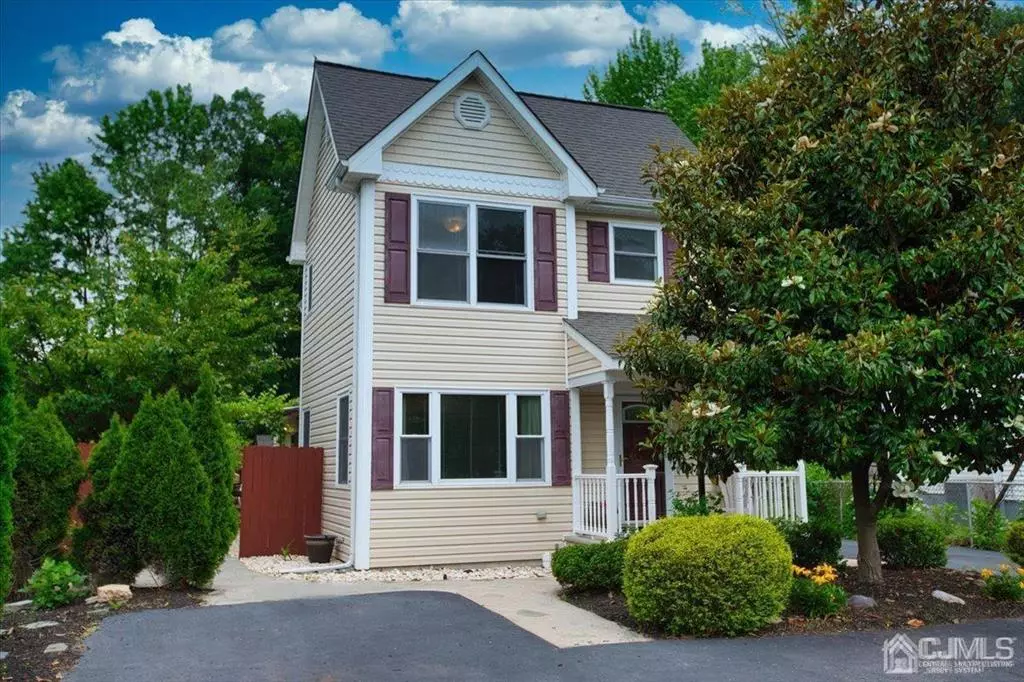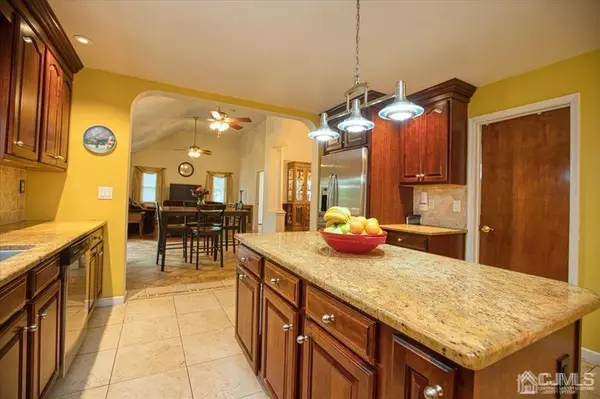$505,000
$459,000
10.0%For more information regarding the value of a property, please contact us for a free consultation.
4 Beds
3 Baths
2,378 SqFt
SOLD DATE : 09/15/2021
Key Details
Sold Price $505,000
Property Type Single Family Home
Sub Type Single Family Residence
Listing Status Sold
Purchase Type For Sale
Square Footage 2,378 sqft
Price per Sqft $212
Subdivision Maple Meade
MLS Listing ID 2118886R
Sold Date 09/15/21
Style Custom Home
Bedrooms 4
Full Baths 3
Originating Board CJMLS API
Year Built 1959
Annual Tax Amount $8,864
Tax Year 2020
Lot Size 0.250 Acres
Acres 0.2502
Lot Dimensions 218.00 x 50.00
Property Description
Well kept custom home was expanded and completely remodeled in 2008. Living room with hardwood flooring and built-in-bookcase. Large tile floors run from the foyer into the cooks kitchen. Double ovens, range top, under-mount microwave, granite countertops, large pantry, center island w/breakfast bar and separate eat-in-area. The raised formal dining room has architectural columns and hardwood floors. Vaulted ceilings, open floor plan family room make this a great room for entertaining. A main floor full bath and bedroom, laundry/utility/storage room complete the first floor. Upstairs find gleaming hardwood floors throughout. Master bedroom has a full bath/stall shower and 2 large closets. 2 other large bedrooms have nicely sized closets. Main bath, Jacuzzi style tub/shower, hallway linen closet and pull down stairs to attic complete level 2. Sliders from the kitchen eating area open to a wonderland of a backyard. Fully fenced, raised undercover paver patio, sitting areas, waterfall pond, gardening areas, planting gazebo, raised vegetable beds and conservation water tank make this a paradise for the gardening enthusiast. Large storage shed and Bilco doors to the partial storage basement are also found in the backyard. 2 zoned heating and air, tankless hot water heater, ethernet wired, attic fan, extra insulation and LOW TAXES, make this the perfect move in ready home. All offer to be in by 3:00pm on Tuesday 6/22
Location
State NJ
County Middlesex
Zoning R2
Rooms
Other Rooms Outbuilding, Shed(s)
Basement Partial, Exterior Entry, Storage Space
Dining Room Formal Dining Room
Kitchen Granite/Corian Countertops, Breakfast Bar, Kitchen Island, Pantry, Eat-in Kitchen, Separate Dining Area
Interior
Interior Features Blinds, Drapes-See Remarks, High Ceilings, Vaulted Ceiling(s), 1 Bedroom, Kitchen, Laundry Room, Living Room, Bath Full, Dining Room, Family Room, Utility Room, 3 Bedrooms, Bath Main, Attic
Heating Zoned, Forced Air
Cooling Central Air, Ceiling Fan(s), Zoned
Flooring Ceramic Tile, Wood, Laminate
Fireplace false
Window Features Screen/Storm Window,Blinds,Drapes
Appliance Self Cleaning Oven, Dishwasher, Dryer, Electric Range/Oven, Exhaust Fan, Microwave, Refrigerator, Range, Oven, Washer, Gas Water Heater
Heat Source Natural Gas
Exterior
Exterior Feature Open Porch(es), Outbuilding(s), Patio, Door(s)-Storm/Screen, Screen/Storm Window, Fencing/Wall, Storage Shed, Yard
Fence Fencing/Wall
Utilities Available Cable TV, Underground Utilities
Roof Type Asphalt
Porch Porch, Patio
Building
Lot Description Near Shopping, See Remarks, Near Public Transit
Story 2
Sewer Public Sewer
Water Public
Architectural Style Custom Home
Others
Senior Community no
Tax ID 1400229000000035
Ownership Fee Simple
Energy Description Natural Gas
Read Less Info
Want to know what your home might be worth? Contact us for a FREE valuation!

Our team is ready to help you sell your home for the highest possible price ASAP








