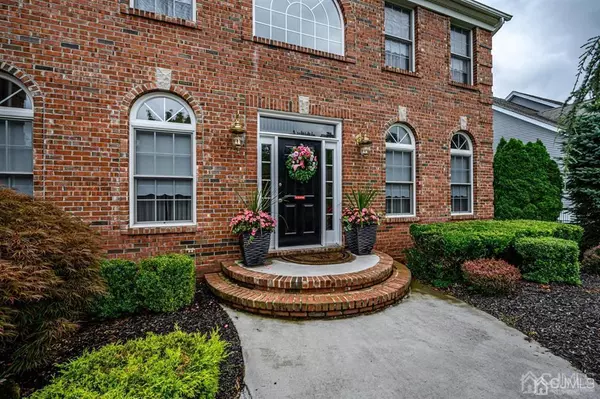$810,000
$799,000
1.4%For more information regarding the value of a property, please contact us for a free consultation.
4 Beds
3.5 Baths
3,578 SqFt
SOLD DATE : 11/08/2021
Key Details
Sold Price $810,000
Property Type Single Family Home
Sub Type Single Family Residence
Listing Status Sold
Purchase Type For Sale
Square Footage 3,578 sqft
Price per Sqft $226
Subdivision Wayside
MLS Listing ID 2203312R
Sold Date 11/08/21
Style Colonial,Development Home
Bedrooms 4
Full Baths 3
Half Baths 1
Originating Board CJMLS API
Year Built 2005
Annual Tax Amount $12,429
Tax Year 2020
Lot Size 0.264 Acres
Acres 0.264
Lot Dimensions 0.00 x 0.00
Property Description
Gorgeous Brick front Colonial home in a prime location- you do not want to miss out on this one! Meticulously maintained inside and out, the curb appeal is guaranteed and the interior is aesthetically pleasing. Beautifully landscaped and well manicured on a quiet Cul-de-Sac, before entering the home you will be satisfied. You're welcomed inside through the 2 story foyer featuring glistening floors and custom built in columns. LR and DR with Walnut bordered Hardwood Floors. Large EIK is bright, airy and waiting for your personal touches! Open to the Kitchen is the Family Room & access to the backyard. 1st Level Study is so versatile & can be used as a Bedroom. Master Suite on the 2nd Lvl has an extremely large WIC and EnSuite. 2nd Bedroom is great as the Princess Suite w/it's own private bath, too. There are neutral tones throughout so this one is MOVE IN READY! The backyard is beautifully groomed and easily maintained with an inground lawn sprinkler system. Additional features include Multi Zone CAC and Heat, 2 car garage, 2 Central Vacuums, Whole home generator, 1st Floor Humidifier, Instant Hot/Cold Water Filtration faucet system & MORE! Minutes away from the GSP, Asbury Park, Malls, local amenities & MORE! Truly, a must see! Showings Begin 9/19/21
Location
State NJ
County Monmouth
Zoning R-3
Rooms
Basement Full, Storage Space, Interior Entry, Utility Room
Dining Room Formal Dining Room
Kitchen Granite/Corian Countertops, Kitchen Island, Eat-in Kitchen
Interior
Interior Features 2nd Stairway to 2nd Level, Central Vacuum, High Ceilings, Security System, Water Filter, Entrance Foyer, Kitchen, Laundry Room, Bath Half, Living Room, Den, Dining Room, Family Room, 4 Bedrooms, Bath Main, Bath Second, Bath Third, Attic, Den/Study, Library/Office
Heating Zoned, Forced Air, Separate Furnaces
Cooling Central Air, Zoned, Attic Fan
Flooring Carpet, Ceramic Tile, Wood
Fireplaces Number 1
Fireplaces Type Gas
Fireplace true
Appliance Self Cleaning Oven, Dishwasher, Dryer, Gas Range/Oven, Microwave, Refrigerator, See Remarks, Washer, Water Filter, Gas Water Heater
Heat Source Natural Gas
Exterior
Exterior Feature Lawn Sprinklers, Yard
Garage Spaces 2.0
Pool None
Utilities Available Underground Utilities, Cable Connected, Electricity Connected, Natural Gas Connected
Roof Type Asphalt
Handicap Access Shower Seat, Stall Shower
Building
Lot Description Level
Story 2
Sewer Public Sewer
Water Public
Architectural Style Colonial, Development Home
Others
Senior Community no
Tax ID 4900123040001421
Ownership Fee Simple
Security Features Security System
Energy Description Natural Gas
Read Less Info
Want to know what your home might be worth? Contact us for a FREE valuation!

Our team is ready to help you sell your home for the highest possible price ASAP








