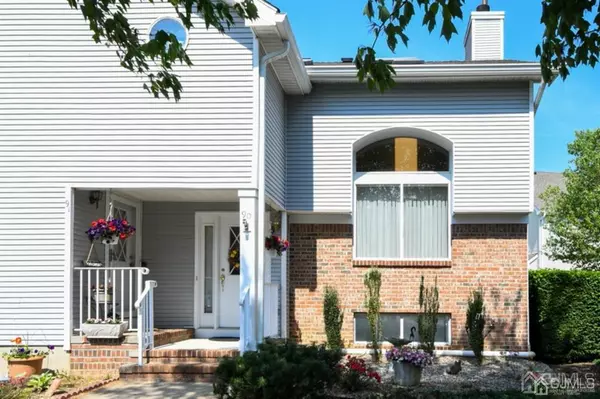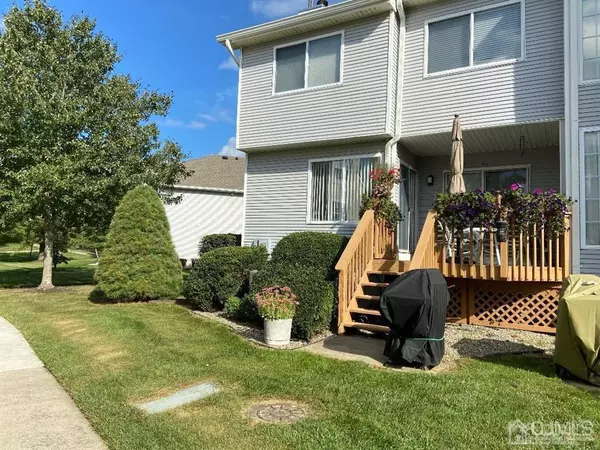$346,000
$350,000
1.1%For more information regarding the value of a property, please contact us for a free consultation.
2 Beds
2.5 Baths
1,462 SqFt
SOLD DATE : 07/23/2021
Key Details
Sold Price $346,000
Property Type Townhouse
Sub Type Townhouse,Condo/TH
Listing Status Sold
Purchase Type For Sale
Square Footage 1,462 sqft
Price per Sqft $236
Subdivision Monmouth Walk Condo
MLS Listing ID 2117128R
Sold Date 07/23/21
Style Townhouse,End Unit
Bedrooms 2
Full Baths 2
Half Baths 1
Maintenance Fees $258
HOA Y/N true
Originating Board CJMLS API
Year Built 1992
Annual Tax Amount $6,609
Tax Year 2020
Lot Size 805 Sqft
Acres 0.0185
Lot Dimensions 35.00 x 22.00
Property Description
Showings start May 23!! East facing spacious Aspen model end unit with loads of natural light including Walther living room with skylights. Exceptionally maintained and cared for by original owner. Clean move in ready home with an Updated kitchen, Full finished basement with recreation room, laundry facilities and a cedar closet and multiple storage options Living Rm with wood burning fireplace, Dining Rm & eat-in kitchen with sliders to deck. Master Bedroom with walk-in closet, attached master Bath with jetted whirlpool tub & separate shower, Updated HVAC system in 2010 Amenities include Club House, large outdoor pool, playground, tennis & basketball courts. Commuters delight with many options. Exceptional Blue Ribbon school system!
Location
State NJ
County Middlesex
Community Outdoor Pool, Sidewalks
Zoning AH
Rooms
Basement Finished, Recreation Room, Storage Space, Interior Entry, Utility Room, Workshop, Laundry Facilities
Dining Room Dining L
Kitchen Kitchen Island, Eat-in Kitchen, Separate Dining Area
Interior
Interior Features Cedar Closet(s), Entrance Foyer, Kitchen, Bath Half, Living Room, Dining Room, 2 Bedrooms, Bath Full, Bath Main, Attic, None
Heating Forced Air
Cooling Central Air
Flooring Carpet, Ceramic Tile
Fireplaces Number 1
Fireplaces Type Wood Burning
Fireplace true
Window Features Insulated Windows
Appliance Dishwasher, Dryer, Gas Range/Oven, Microwave, Refrigerator, Washer, Gas Water Heater
Heat Source Natural Gas
Exterior
Exterior Feature Lawn Sprinklers, Deck, Door(s)-Storm/Screen, Sidewalk, Insulated Pane Windows
Pool Outdoor Pool
Community Features Outdoor Pool, Sidewalks
Utilities Available Underground Utilities
Roof Type Asphalt
Porch Deck
Building
Lot Description Level
Faces East
Story 2
Sewer Public Sewer
Water Public
Architectural Style Townhouse, End Unit
Others
HOA Fee Include Management Fee,Common Area Maintenance,Insurance,Maintenance Structure,Reserve Fund,Trash,Maintenance Grounds
Senior Community no
Tax ID 2100041000000142
Ownership Condominium
Energy Description Natural Gas
Pets Allowed Yes
Read Less Info
Want to know what your home might be worth? Contact us for a FREE valuation!

Our team is ready to help you sell your home for the highest possible price ASAP








