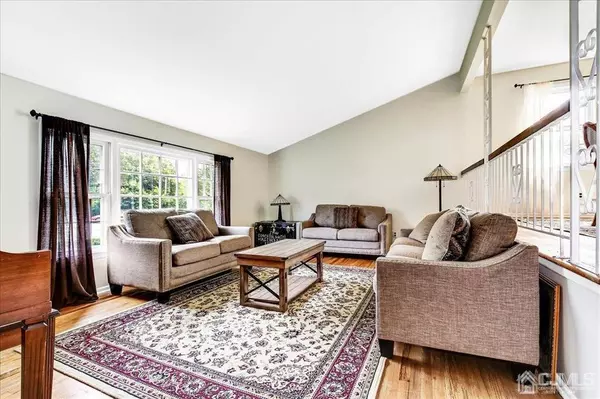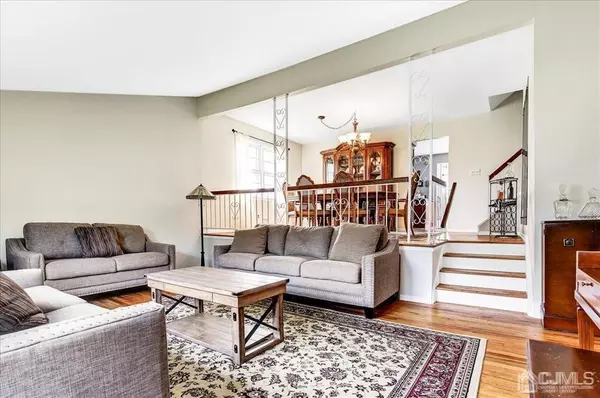$580,000
$559,900
3.6%For more information regarding the value of a property, please contact us for a free consultation.
4 Beds
2.5 Baths
2,289 SqFt
SOLD DATE : 10/29/2021
Key Details
Sold Price $580,000
Property Type Single Family Home
Sub Type Single Family Residence
Listing Status Sold
Purchase Type For Sale
Square Footage 2,289 sqft
Price per Sqft $253
Subdivision Kendall Park
MLS Listing ID 2201913R
Sold Date 10/29/21
Style Split Level
Bedrooms 4
Full Baths 2
Half Baths 1
Originating Board CJMLS API
Year Built 1979
Annual Tax Amount $11,355
Tax Year 2020
Lot Size 0.330 Acres
Acres 0.3298
Lot Dimensions 126.00 x 114.00
Property Description
Welcome home! This astonishing 4 Bed/2.5 Bath Bedford Split Level (2,300 square feet) in the charming Brunswick Heights community of Kendall Park is just waiting for you to make it your own! Updated eat-in-kitchen with granite counter tops, stainless steel appliances, newer cabinets and beautiful windows! Large living room with bay windows and vaulted ceiling. Wide entry foyer. Hardwood floors and recess lighting throughout. Basement features amazing storage and sump pump with back-up battery. In-ground pool with 4-foot fence around. Stone retaining wall. Bedroom on 1st floor as well as an additional room which could be used as a home office or a 5th bedroom -- perfect for multi-generational living. Primary bedroom boasts double closets and en-suite. Additional HVAC returns in living room and in each bedroom. Largest lot on the block! Relax in your own private oasis backyard in the 35.5 x 16.5 in-ground Grecian pool (surrounded by 4' fence). Old Glory brick paver driveway, cedar shake and vinyl siding. 4-zone sprinkler system. 16x20 brick patio. Home alarm system. 2-car garage with pull-down for additional storage. 200 amp electric service.
Location
State NJ
County Middlesex
Community Curbs, Sidewalks
Zoning R-3
Rooms
Basement Full, Storage Space, Utility Room, Laundry Facilities
Dining Room Formal Dining Room
Kitchen Granite/Corian Countertops, Breakfast Bar, Eat-in Kitchen, Separate Dining Area
Interior
Interior Features Security System, Vaulted Ceiling(s), 1 Bedroom, Entrance Foyer, Bath Half, Den, Family Room, Kitchen, Living Room, Dining Room, 3 Bedrooms, Attic, Bath Full, Bath Main
Heating See Remarks, Forced Air
Cooling Central Air
Flooring Ceramic Tile, Wood
Fireplaces Number 1
Fireplaces Type See Remarks
Fireplace true
Appliance Dishwasher, Dryer, Gas Range/Oven, Microwave, Refrigerator, Washer, Gas Water Heater
Heat Source Natural Gas
Exterior
Exterior Feature Lawn Sprinklers, Curbs, Patio, Door(s)-Storm/Screen, Sidewalk, Fencing/Wall, Yard
Garage Spaces 2.0
Fence Fencing/Wall
Pool In Ground
Community Features Curbs, Sidewalks
Utilities Available Cable TV, Cable Connected, Electricity Connected, Natural Gas Connected
Roof Type Asphalt
Porch Patio
Building
Lot Description Near Shopping, Near Train, Cul-De-Sac
Story 2
Sewer Public Sewer
Water Public
Architectural Style Split Level
Others
Senior Community no
Tax ID 2100297000000024
Ownership Fee Simple
Security Features Security System
Energy Description Natural Gas
Read Less Info
Want to know what your home might be worth? Contact us for a FREE valuation!

Our team is ready to help you sell your home for the highest possible price ASAP








