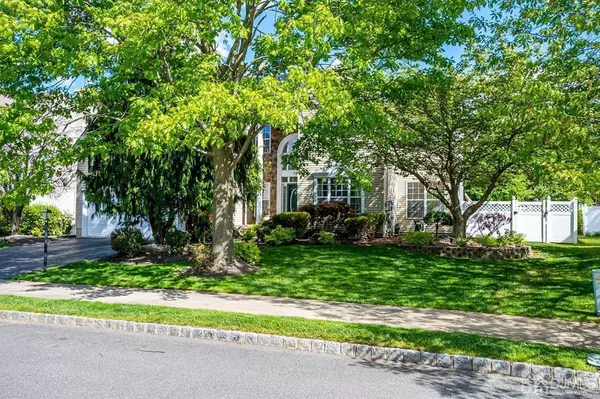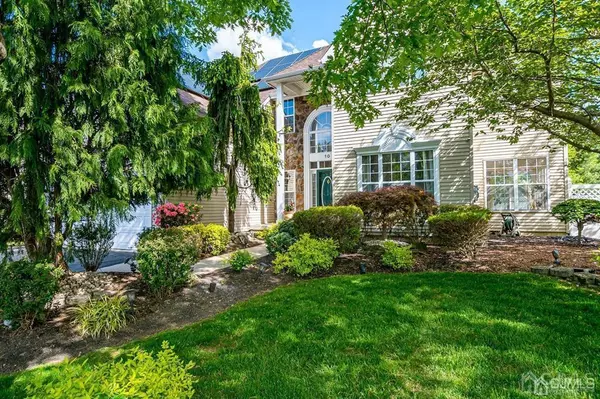$755,000
$729,000
3.6%For more information regarding the value of a property, please contact us for a free consultation.
4 Beds
2.5 Baths
3,088 SqFt
SOLD DATE : 09/07/2021
Key Details
Sold Price $755,000
Property Type Single Family Home
Sub Type Single Family Residence
Listing Status Sold
Purchase Type For Sale
Square Footage 3,088 sqft
Price per Sqft $244
Subdivision Summerfield Sec 11 Ph 07
MLS Listing ID 2116959R
Sold Date 09/07/21
Style Traditional
Bedrooms 4
Full Baths 2
Half Baths 1
Originating Board CJMLS API
Year Built 1999
Annual Tax Amount $15,765
Tax Year 2020
Lot Size 8,542 Sqft
Acres 0.1961
Lot Dimensions 0.00 x 0.00
Property Description
*****Highest and Best Offers by Saturday 6/12 12:00 Noon.***** Elegant, North-Facing, 4 BR, 2.5 Bath home in the low traffic side of the highly desirable Summerfield complex of Dayton. 2 car-garage. Full, sprawling, unfinished basement w high ceilings ready to be customized. Spacious upstairs loft! Fully remodeled Main bath & other 2 upgraded baths. The kitchen features granite countertops & center island, ample cabinet space, stylish backsplash, & a Tiffany chandelier. Solid hardwood floors throughout. Main BR w 2 spacious wardrobe closets & separate office/den area. Large foyer w alluring retractable crystal chandelier. Fully fenced backyard, paver patio & deck. The pleasant landscaping provides great privacy in front & back. Main floor w separate living room, & Family room w granite, gas remote controlled fireplace. Sunroom w loads of natural sunlight. Solar Panel Energy efficient home. Panels are leased at $165/mo (long term lease $115/mo), average electric bill is $60. Intercom system throughout home. Easy access to shopping, turnpike, major highways & well-kept sidewalks/trails Blue Ribbon Schools, Ranked 20th safest town in America. The Realtor is related to the seller.
Location
State NJ
County Middlesex
Zoning PRD4
Rooms
Basement Full, Interior Entry
Dining Room Formal Dining Room
Kitchen Granite/Corian Countertops, Kitchen Exhaust Fan, Kitchen Island, Pantry, Eat-in Kitchen, Separate Dining Area
Interior
Interior Features Entrance Foyer, Kitchen, Laundry Room, Bath Half, Living Room, Dining Room, Family Room, Florida Room, 4 Bedrooms, Attic, Library/Office, Bath Full, Loft, Bath Main, None
Heating Central, Forced Air, Humidity Control
Cooling Central Air, Ceiling Fan(s), Attic Fan
Flooring Carpet, Wood
Fireplaces Type Fireplace Equipment, Fireplace Screen, Gas
Fireplace true
Appliance Self Cleaning Oven, Dishwasher, Dryer, Gas Range/Oven, Exhaust Fan, Refrigerator, Washer, Kitchen Exhaust Fan, Gas Water Heater
Heat Source Natural Gas
Exterior
Exterior Feature Deck, Patio, Fencing/Wall, Yard
Garage Spaces 2.0
Fence Fencing/Wall
Utilities Available Cable Connected, Electricity Connected, Natural Gas Connected
Roof Type Asphalt
Porch Deck, Patio
Building
Lot Description Near Shopping, Private, Interior Lot
Story 2
Sewer Public Sewer
Water Public
Architectural Style Traditional
Others
Senior Community no
Tax ID 21000311300008
Ownership Fee Simple
Energy Description Natural Gas
Read Less Info
Want to know what your home might be worth? Contact us for a FREE valuation!

Our team is ready to help you sell your home for the highest possible price ASAP








