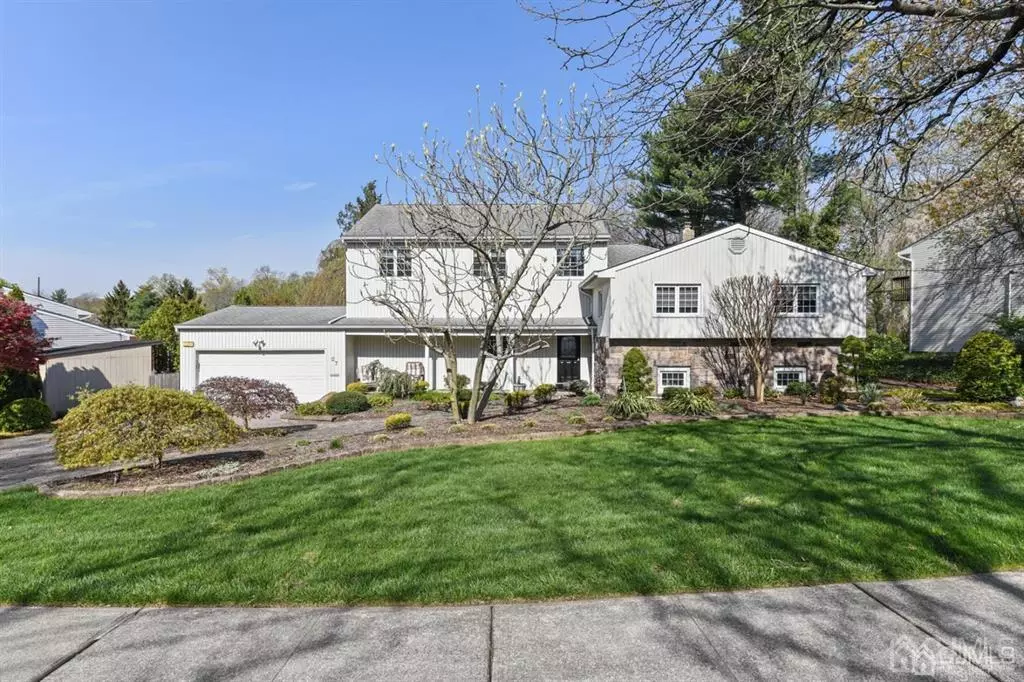$783,000
$749,900
4.4%For more information regarding the value of a property, please contact us for a free consultation.
5 Beds
2.5 Baths
2,873 SqFt
SOLD DATE : 08/23/2021
Key Details
Sold Price $783,000
Property Type Single Family Home
Sub Type Single Family Residence
Listing Status Sold
Purchase Type For Sale
Square Footage 2,873 sqft
Price per Sqft $272
Subdivision Lawrence Brook
MLS Listing ID 2115833R
Sold Date 08/23/21
Style Custom Home
Bedrooms 5
Full Baths 2
Half Baths 1
Originating Board CJMLS API
Year Built 1960
Annual Tax Amount $15,587
Tax Year 2020
Lot Size 0.386 Acres
Acres 0.3857
Lot Dimensions 150.00 x 112.00
Property Description
Beauty Awaits - Breathtaking & Peaceful Lake-Front living in highly desirable Lawrence Brook. Spectacularly updated 5 Bedroom Custom Home boasts an Open & Bright Concept with an Abundance of Windows & almost 10' high ceilings on the first floor. Gourmet Kitchen with Granite Countertops, S/S Appliances & large Pantry, Dining Room with sliding glass doors leading to the Oversized Deck with beautiful views of the lake - great for entertaining or relaxing & watching the sunset with your favorite beverage, Open Living Room, Family Room also has magnificent views of the lake & vaulted ceilings. The Second Floor has 4 spacious bedrooms, 2nd Bedroom has a window seat with views of the lake & Main Bath. An Amazing Master En-Suite with vaulted ceilings and Walk-in Closet is located on the third floor featuring a Full Bath with two separate sinks, a Jacuzzi type soaking tub & a Shower Stall. The Sitting Room leads out to your own Private Balcony to relax and watch the sunset. A spacious Recreational Room, Office, Powder Room & Utility Room are in the Walk-out Daylight Basement which opens to the tranquil, professionally landscaped backyard. Enjoy kayaking in the lake with your own Private Floating Dock. Close to Major Highways, Shopping & Dining. East Brunswick Award-Winning Schools!
Location
State NJ
County Middlesex
Zoning R3
Rooms
Basement Finished, Bath Half, Daylight, Recreation Room, Utility Room
Dining Room Formal Dining Room
Kitchen Granite/Corian Countertops, Kitchen Island, Pantry, Eat-in Kitchen
Interior
Interior Features Entrance Foyer, Kitchen, Living Room, Dining Room, Family Room, 4 Bedrooms, Laundry Room, Bath Full, 1 Bedroom, Bath Other
Heating Zoned, Forced Air
Cooling Central Air, Zoned
Flooring Carpet, Ceramic Tile, Wood
Fireplace false
Appliance Dishwasher, Gas Range/Oven, Microwave, Refrigerator
Heat Source Natural Gas
Exterior
Exterior Feature Lawn Sprinklers, Deck
Garage Spaces 2.0
Utilities Available Electricity Connected, Natural Gas Connected
Waterfront Description Waterfront
Roof Type Asphalt
Porch Deck
Building
Lot Description Near Shopping, See Remarks, Waterfront, Near Public Transit
Story 3
Sewer Public Sewer
Water Public
Architectural Style Custom Home
Others
Senior Community no
Tax ID 0400576000000044
Ownership Fee Simple
Energy Description Natural Gas
Read Less Info
Want to know what your home might be worth? Contact us for a FREE valuation!

Our team is ready to help you sell your home for the highest possible price ASAP







