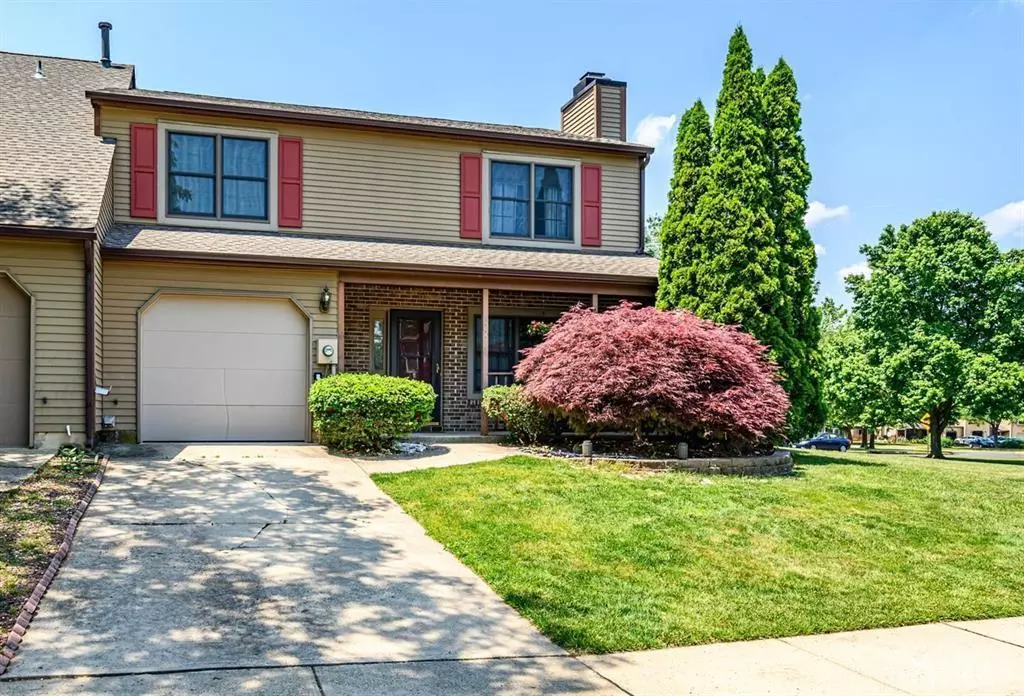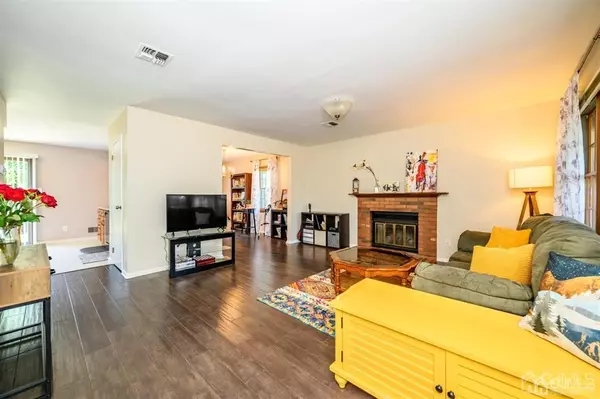$345,000
$309,000
11.7%For more information regarding the value of a property, please contact us for a free consultation.
3 Beds
2.5 Baths
1,728 SqFt
SOLD DATE : 08/05/2021
Key Details
Sold Price $345,000
Property Type Townhouse
Sub Type Townhouse,Condo/TH
Listing Status Sold
Purchase Type For Sale
Square Footage 1,728 sqft
Price per Sqft $199
Subdivision Sharon Mews Sec 01
MLS Listing ID 2118183R
Sold Date 08/05/21
Style Townhouse,End Unit
Bedrooms 3
Full Baths 2
Half Baths 1
Maintenance Fees $102
HOA Y/N true
Originating Board CJMLS API
Year Built 1985
Annual Tax Amount $7,694
Tax Year 2020
Lot Size 3,876 Sqft
Acres 0.089
Lot Dimensions 0.00 x 0.00
Property Description
Lovely 3 Bed 2.5 Bath Sharon Mews Townhome in the heart of Robbinsville is sure to please! Beautifullymaintained End-Unit with big-ticket upgrades all through, just pack your bags & move right in! Charming Covered Porch welcomes you into a spacious & accessible layout for easy living and entertaining. Gleaming HW flrs (2017), Premium Pella Windows, newer paint (2017) & plenty of natural light all through. Sizable Living Rm holds a cozy Wood Burning Fireplace & elegant Formal Dining rm makes dinner parties a breeze. Updated EIK offers SS Appliances (NEW Fridge included!) & slider to the Deck for easy outdoor dining. Convenient 1/2 Bath & Laundry rm w/NEW Washer round out this lvl. Upstairs, the main bath+ 3 generous Bedrooms, inc the Master Suite! MBR boasts it's own WIC & ensuite bath. Enjoy Summer BBQs in the large Backyard with oversized Deck & Patio, fenced-in for your privacy! Located across from a big Township Park with Open Space, it's perfect to play with pets & loved ones! BRAND NEW ROOF & Gutters (~3mos!), NEW A/C Unit (~1yr), Newer HWH (2016), Low HOA Fees & so much more!
Location
State NJ
County Mercer
Community Curbs, Sidewalks
Zoning PVD
Rooms
Dining Room Formal Dining Room
Kitchen Granite/Corian Countertops, Kitchen Exhaust Fan, Eat-in Kitchen
Interior
Interior Features Kitchen, Laundry Room, Bath Half, Living Room, Dining Room, Utility Room, 3 Bedrooms, Bath Main, Bath Other, Attic
Heating Forced Air
Cooling Central Air, Ceiling Fan(s), Attic Fan
Flooring Carpet, Ceramic Tile, Vinyl-Linoleum, Wood
Fireplaces Number 1
Fireplaces Type Wood Burning
Fireplace true
Appliance Dishwasher, Dryer, Gas Range/Oven, Microwave, Refrigerator, Washer, Kitchen Exhaust Fan, Gas Water Heater
Heat Source Natural Gas
Exterior
Exterior Feature Open Porch(es), Curbs, Deck, Patio, Sidewalk, Fencing/Wall, Yard
Garage Spaces 1.0
Fence Fencing/Wall
Pool None
Community Features Curbs, Sidewalks
Utilities Available Electricity Connected, Natural Gas Connected
Roof Type Asphalt
Porch Porch, Deck, Patio
Building
Lot Description Corner Lot, Level
Story 2
Sewer Public Sewer
Water Public
Architectural Style Townhouse, End Unit
Others
HOA Fee Include Common Area Maintenance,Maintenance Structure,Snow Removal,Trash,Maintenance Grounds
Senior Community no
Tax ID 12000270100111
Ownership Fee Simple
Energy Description Natural Gas
Pets Allowed Yes
Read Less Info
Want to know what your home might be worth? Contact us for a FREE valuation!

Our team is ready to help you sell your home for the highest possible price ASAP








