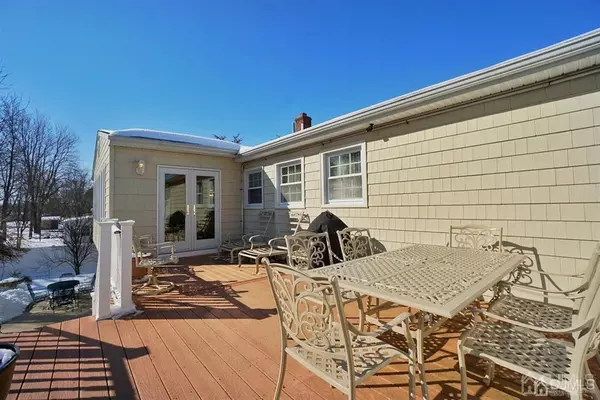$657,000
$629,999
4.3%For more information regarding the value of a property, please contact us for a free consultation.
7 Beds
3 Baths
2,665 SqFt
SOLD DATE : 04/26/2021
Key Details
Sold Price $657,000
Property Type Single Family Home
Sub Type Single Family Residence
Listing Status Sold
Purchase Type For Sale
Square Footage 2,665 sqft
Price per Sqft $246
Subdivision Lawrence Brook Manor
MLS Listing ID 2112678R
Sold Date 04/26/21
Style Bi-Level
Bedrooms 7
Full Baths 3
Originating Board CJMLS API
Year Built 1961
Annual Tax Amount $13,420
Tax Year 2020
Lot Size 0.344 Acres
Acres 0.344
Lot Dimensions 0.00 x 0.00
Property Description
BEAUTIFUL remodeled 7Bd/3Ba custom home w/an open 2-story kitchen/family rm addtn featuring a wall of 8 panoramic Andersen casement windows & a French door leading to the custom maintenance free deck overlooking the grounds/a 40 x 20 inground salt-water pool w/a 2yr liner & robotic cleaner/patio/gazebo/shed on a professionally landscaped fenced 3rd acre! The custom-designed striking kitchen boasts granite counters/professional-grade appliances incl. 6 burner Viking Professional oven/Decora custom solid wood cabinets/Fisher & Paykel dishwasher drawers/a large breakfast bar/sep brkfst rm*The upper level incl. living rm/dining rm/kitch/fam rm/3 bedrooms incl. a main in-ste + 2 remodeled baths*The lower level incl. a spacious fam rm w/2 8'sliders/4 bdrms incl gym + office/glamorous bathroom w/exterior access*Wood flrs/crwn molding/LED lts/maint free siding/30yr timberline roof/exterior low volt lts/7-z sprink/sec/6yr furn+a/c*Nr NYBus/Blue Ribbon East Brunswick Schools! Showings start 2-27
Location
State NJ
County Middlesex
Community Outdoor Pool
Zoning R3
Rooms
Other Rooms Shed(s)
Dining Room Formal Dining Room
Kitchen Granite/Corian Countertops, Breakfast Bar, Kitchen Exhaust Fan, Pantry, Eat-in Kitchen, Separate Dining Area
Interior
Interior Features Blinds, Security System, Entrance Foyer, 4 Bedrooms, Laundry Room, Bath Main, Family Room, Dining Room, 3 Bedrooms, Kitchen, Living Room, Bath Second, Bath Third, None
Heating Forced Air
Cooling Central Air
Flooring Ceramic Tile, Wood
Fireplaces Type Decorative, See Remarks
Fireplace true
Window Features Blinds
Appliance Self Cleaning Oven, Dishwasher, Disposal, Dryer, Gas Range/Oven, Microwave, Refrigerator, Washer, Kitchen Exhaust Fan, Gas Water Heater
Heat Source Natural Gas
Exterior
Exterior Feature Lawn Sprinklers, Deck, Patio, Fencing/Wall, Storage Shed, Yard
Garage Spaces 2.0
Fence Fencing/Wall
Pool Outdoor Pool
Community Features Outdoor Pool
Utilities Available Electricity Connected, Natural Gas Connected
Roof Type Asphalt
Porch Deck, Patio
Building
Lot Description Near Shopping, Near Train, Near Public Transit
Story 2
Sewer Public Sewer
Water Public
Architectural Style Bi-Level
Others
Senior Community no
Tax ID 0400597000000022
Ownership Fee Simple
Security Features Security System
Energy Description Natural Gas
Pets Allowed Yes
Read Less Info
Want to know what your home might be worth? Contact us for a FREE valuation!

Our team is ready to help you sell your home for the highest possible price ASAP








