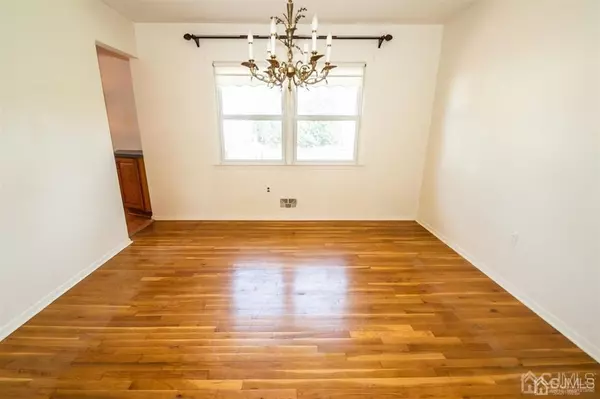$447,000
$410,000
9.0%For more information regarding the value of a property, please contact us for a free consultation.
3 Beds
2 Baths
10,001 Sqft Lot
SOLD DATE : 05/28/2021
Key Details
Sold Price $447,000
Property Type Single Family Home
Sub Type Single Family Residence
Listing Status Sold
Purchase Type For Sale
Subdivision Woodside
MLS Listing ID 2114528R
Sold Date 05/28/21
Style Ranch
Bedrooms 3
Full Baths 2
Originating Board CJMLS API
Year Built 1969
Annual Tax Amount $8,410
Tax Year 2020
Lot Size 10,001 Sqft
Acres 0.2296
Lot Dimensions 0.00 x 0.00
Property Description
Greet guests in your welcoming foyer of this 3 Bedroom 2 Bath rancher located in desirable Woodside of Parlin. The Drexel model is a well-built ranch style home with a brick exterior and columned entrance. Hardwood Floors flow throughout the main level. Off the foyer is sun filled Living Room with bay window. The formal Dining Room is perfect for those special occasion meals. A generous sized eat-in Kitchen with a bay window overlooks the fenced rear yard. It also has easy access to the yard plus the full size partially finished basement with Laundry. Completing the first floor are three bedrooms and a full hall bath. The Spacious Master Bedroom has its own bath with a stall shower and plenty of closet space. An oversized two car garage with automatic openers tops off this great home. It too has access to rear yard. This is an estate sale - there is no seller's disclosure. The Property is being sold strictly as-is with seller obtaining Township CofO. Showings begin Friday 4/9/21
Location
State NJ
County Middlesex
Community Curbs, Sidewalks
Zoning R-10
Rooms
Basement Partially Finished, Recreation Room, Utility Room, Laundry Facilities
Dining Room Formal Dining Room
Kitchen Eat-in Kitchen
Interior
Interior Features Entrance Foyer, 3 Bedrooms, Kitchen, Living Room, Bath Main, Bath Other, Dining Room, None
Heating Baseboard, Forced Air
Cooling Central Air
Flooring Ceramic Tile, Wood
Fireplace false
Window Features Screen/Storm Window
Appliance Dishwasher, Dryer, Gas Range/Oven, Refrigerator
Heat Source Natural Gas
Exterior
Exterior Feature Curbs, Deck, Door(s)-Storm/Screen, Screen/Storm Window, Sidewalk, Fencing/Wall, Yard
Garage Spaces 2.0
Fence Fencing/Wall
Community Features Curbs, Sidewalks
Utilities Available Underground Utilities
Roof Type Asphalt
Handicap Access Stall Shower
Porch Deck
Building
Lot Description Interior Lot, Level
Story 1
Sewer Public Sewer
Water Public
Architectural Style Ranch
Others
Senior Community no
Tax ID 19000341100033
Ownership Fee Simple
Energy Description Natural Gas
Pets Allowed Yes
Read Less Info
Want to know what your home might be worth? Contact us for a FREE valuation!

Our team is ready to help you sell your home for the highest possible price ASAP








