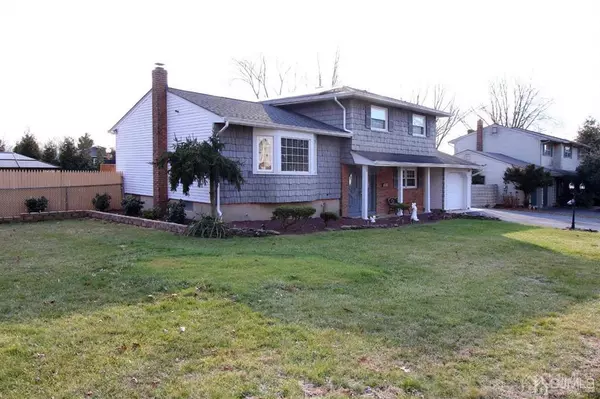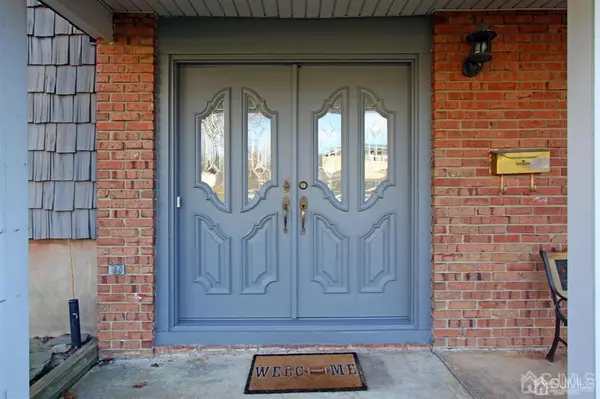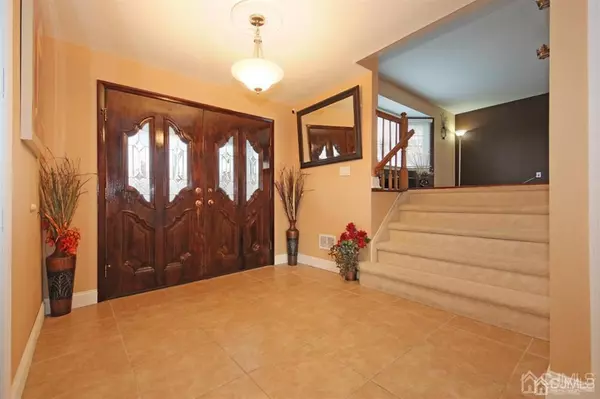$501,000
$469,900
6.6%For more information regarding the value of a property, please contact us for a free consultation.
4 Beds
2 Baths
1,845 SqFt
SOLD DATE : 04/06/2021
Key Details
Sold Price $501,000
Property Type Single Family Home
Sub Type Single Family Residence
Listing Status Sold
Purchase Type For Sale
Square Footage 1,845 sqft
Price per Sqft $271
Subdivision Oaktree Vlg/Sayreville W
MLS Listing ID 2110632
Sold Date 04/06/21
Style Split Level
Bedrooms 4
Full Baths 2
Originating Board CJMLS API
Year Built 1968
Annual Tax Amount $9,304
Tax Year 2019
Lot Dimensions 0.00 x 0.00
Property Description
Attorney Review with back-up offers. No more showings. Beautifully maintained split level home in the wonderful Oak Tree West neighborhood of Sayreville! 1st floor offers grand foyer entrance, bedroom, full bath and family room w/sliders to the beautiful backyard and access to the garage. A few steps up find a formal living room and dining room with Brazilian Cherry Wood Floors. The eat-in kitchen features a beautiful glass tile backsplash and sliders to the expansive deck. On the upper level find 3 bedrooms with plenty of space for everyone and a 2nd full bathroom. Basement with lots of storage, laundry and plenty of room for a home gym. The back yard makes this house an entertainer's delight! Large yard with an in-ground salt water pool & gazebo for shade, an expansive deck, a 2nd gazebo and a tiki covered wet bar on a beautiful paved patio area and there is still enough room for a gorgeous lawn and flower beds. This yard has it all! Solar panels for low electric bills
Location
State NJ
County Middlesex
Zoning R-10
Rooms
Basement Partial, Storage Space, Interior Entry, Laundry Facilities
Dining Room Formal Dining Room
Kitchen Eat-in Kitchen
Interior
Interior Features 1 Bedroom, Entrance Foyer, Bath Other, Family Room, Dining Room, Kitchen, Living Room, Bath Main, 3 Bedrooms
Heating Forced Air
Cooling Central Air
Flooring Carpet, Ceramic Tile, Laminate, Wood
Fireplace false
Appliance Dishwasher, Dryer, Gas Range/Oven, Microwave, Refrigerator, Washer, Gas Water Heater
Heat Source Natural Gas
Exterior
Exterior Feature Deck, Patio, Yard
Utilities Available Underground Utilities
Roof Type Asphalt
Porch Deck, Patio
Building
Lot Description Corner Lot
Story 3
Sewer Public Sewer
Water Public
Architectural Style Split Level
Others
Senior Community no
Tax ID 19000830500005
Ownership Fee Simple
Energy Description Natural Gas
Read Less Info
Want to know what your home might be worth? Contact us for a FREE valuation!

Our team is ready to help you sell your home for the highest possible price ASAP








